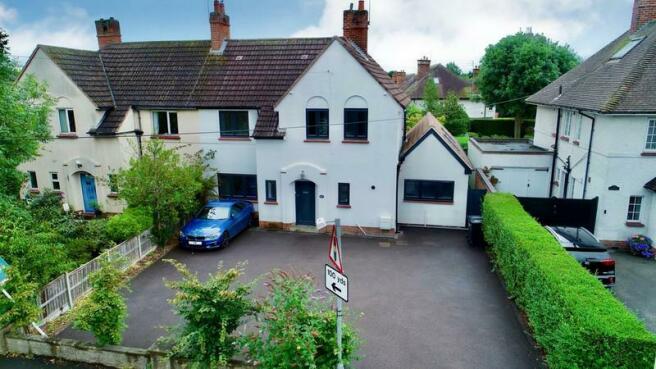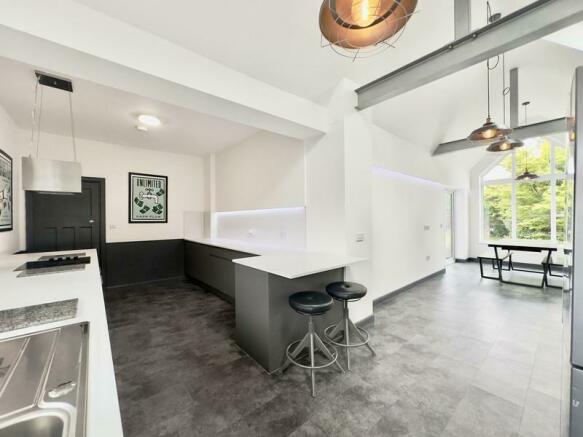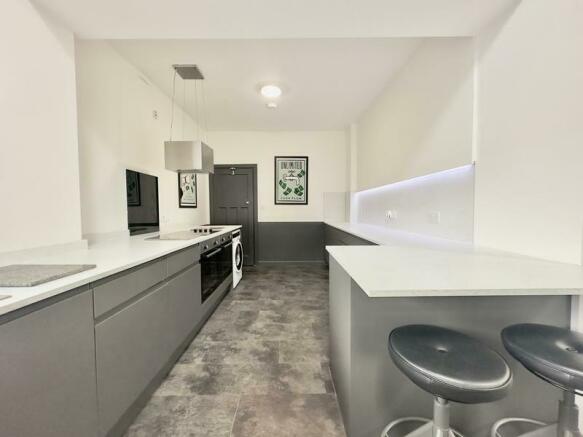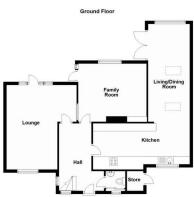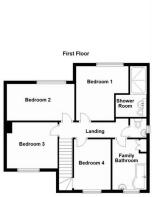Ashby Road, Loughborough

- PROPERTY TYPE
House
- BEDROOMS
4
- BATHROOMS
2
- SIZE
Ask agent
- TENUREDescribes how you own a property. There are different types of tenure - freehold, leasehold, and commonhold.Read more about tenure in our glossary page.
Freehold
Description
Situated on the highly regarded Ashby Road, which boasts excellent communication links, this property has been redesigned to meet modern needs. NO UPWARD CHAIN.
A single-storey side addition has been added, creating an impressive 'L' shaped living kitchen diner with stunning architectural features, including a vaulted ceiling. The refurbishment also includes an electrical upgrade, new double glazing throughout, redecoration, and the installation of new bathrooms.
The property comprises a welcoming hallway with Karndean flooring, a ground floor wc, a lounge, a family room, and the newly added living kitchen diner. Upstairs, there are four spacious bedrooms, with the potential for en-suite facilities in the master bedroom. There is also a bathroom, shower room and a separate wc.
Outside, the property benefits from expansive off-road parking, while the rear garden offers a southerly aspect and complete privacy. To truly appreciate the sizable plot, we highly recommend referring to the site map.
Overall, this property is a truly exceptional period residence that has been thoughtfully updated to provide a contemporary living space while retaining its distinctive charm.
Upon entering the property, the hallway sets the tone for the modern aesthetic that flows throughout. The attractive and durable Karndean flooring adds to the overall appeal. The white walls and trendy grey painted timber work create a stylish backdrop. Natural light streams in through the front and side elevation windows, while a modern radiator keeps the space cozy.
The ground floor wc, accessible from the hallway, has been recently refitted with a sleek two-piece suite. It includes a low-level wc with a dual-flush capability and a bracketed wash hand basin with a mixer tap. The modern electric circuit breaker is housed in a convenient cupboard.
The lounge is generously proportioned, featuring an 'L' shape design. It benefits from a dual aspect with a front elevation double glazed window boasting two side-hung openings, allowing for abundant light and ventilation. A modern radiator ensures comfort, and the white decor maintains the original picture rail. The contemporary fireplace adds a touch of elegance to the space.
The family room offers versatility and can be used as a sitting room or an additional bedroom based on your needs. Measuring 4.47m x 3.91m (14'8 x 12'10), it provides ample space for different purposes. The room features a rear elevation double glazed window, and a side access door leading to the semi-covered patio area. Multiple electrical sockets, some with convenient USB points, are available for your convenience. The grey painted skirting and original picture rail enhance the room's aesthetic appeal.
One of the standout features of the property is the impressive living kitchen diner, measuring 9.17m x 6.32m (30'1 x 20'9) at its maximum dimensions. This space benefits from a substantial side addition and showcases a remarkable architectural design. The vaulted ceiling with exposed painted RSJ supports, Velux roof lights, and the distinctive rear elevation window allow for the abundant flow of natural light and provide a stunning view of the garden.
The living kitchen diner is divided into three distinct areas. The kitchen section boasts deep work surfaces from the Howdens kitchen, offering ample space for meal preparation. An array of storage cupboards at base level provides ample storage. The kitchen also includes two electric ovens, a four-ring hob, and a floating extractor hob above. Drawer space is available for storage as well.
The first-floor landing is accessed via stairs from the hallway and is illuminated by motion-activated lights, providing convenience and energy efficiency. A modern radiator with temperature control ensures comfort on this level. There is also an access hatch to the roof space, which has been partially boarded and fitted with lighting for practicality.
The main bedroom, measuring 3.81m maximum x 3.40m (12'6 max x 11'2), enjoys a south-facing double glazed window with a view over the patio and garden. A radiator is positioned beneath the window to maintain a comfortable temperature.
The second double bedroom, measuring 4.45m x 2.36m (14'7 x 7'9), also benefits from a south-facing double glazed window. Multiple electrical sockets are available for convenience, and a modern radiator provides warmth. The original picture rail and grey painted woodwork add to the room's visual appeal.
With dimensions of 3.35m x 3.02m (11'0 x 9'11), the third double bedroom features a front elevation replacement double glazed window with a radiator positioned beneath it. Multiple electrical sockets are included in the room, and it offers ample space for comfortable living.
Measuring 3.28m x 2.44m (10'9 x 8'0), the fourth bedroom offers a nicely sized space for a variety of purposes. It benefits from sufficient natural light through its windows and provides a comfortable environment.
The family bathroom comprises of a two piece suite consisting of 'P' shaped bath with electric shower over and pedestal wash hand basin with waterfall mixer tap. Double glazed window, ladder design centrally heated towel rail, on trend white tiling with contrasting dark grouting, double cupboard discreetly housing the hot water cylinder, five recessed LED lights and a brushed metal shaver point.
There is a further shower room, adjacent to the main bedroom having a deep shower cubicle with a choice of angle poised rain head shower and hand held shower fitments respectively. Large white tiles with contrasting dark grouting, wash hand basin with waterfall mixer tap and hidden cistern wc. Ladder design centrally heated towel rail, ceiling mounted extractor, five LED lights and brushed metal dual voltage electric shaver point.
A further w/c is positioned between the main bathroom and the shower room, with low level wc with dual flush capability and a bracketed wash hand basin with waterfall mixer tap over. A side elevation obscure glass double glazed window and ladder design centrally heated towel rail.
To the front is a large driveway allowing off road parking for multiple vehicles. To the right hand elevation a tarmac path leads to the rear via a timber gate. At the rear is the aforementioned full width Indian stone patio, a single step down to the mainly grassed rear garden which is enclosed by timber fencing, private and not overlooked from beyond.
Dimensions:
Lounge - 5.51m x 4.45m max
Family Room - 4.47m x 3.91m
Living Kitchen - 9.17m x 6.32m max
Bedroom 1 - 3.81m max x 3.40m
Bedroom 2 - 4.45m x 2.36m
Bedroom 3 - 3.35m x 3.02m
Bedroom 4 - 3.28m x 2.44m
Disclaimer - 1. Intending purchasers will be asked to produce identification documentation.
2. While we endeavour to make our sales particulars fair, accurate, and reliable, they are only a general guide to the property.
3. The measurements indicated are supplied for guidance only and, as such, must be considered incorrect.
4. Please note we have not tested the services or any of the equipment or appliances in this property; accordingly, we strongly advise prospective buyers to commission their survey or service reports before finalising their offer to purchase.
5. These particulars are issued in good faith but do not constitute representations of fact or form part of any offer or contract. The matters referred to in these particulars should be independently verified by prospective buyers. Neither Holders Estate Agents nor its agents have any authority to make or give any representation or warranty concerning this property.
Brochures
Ashby Road, LoughboroughBrochureCouncil TaxA payment made to your local authority in order to pay for local services like schools, libraries, and refuse collection. The amount you pay depends on the value of the property.Read more about council tax in our glossary page.
Band: E
Ashby Road, Loughborough
NEAREST STATIONS
Distances are straight line measurements from the centre of the postcode- Loughborough Station1.3 miles
- Barrow upon Soar Station3.6 miles
- Sileby Station5.5 miles
About the agent
At Holders, we pride ourselves on providing a tailored and personalised approach to selling properties in the Charnwood and Leicestershire areas. We understand that buying a home is a decision driven by emotions, and buyers are not just looking for a house, but also for a lifestyle. With this in mind, we believe that every property is unique and deserves a customised marketing strategy.
We are committed to providing a seamless and efficient selling experience. Our bespoke approach, comb
Industry affiliations

Notes
Staying secure when looking for property
Ensure you're up to date with our latest advice on how to avoid fraud or scams when looking for property online.
Visit our security centre to find out moreDisclaimer - Property reference 32776368. The information displayed about this property comprises a property advertisement. Rightmove.co.uk makes no warranty as to the accuracy or completeness of the advertisement or any linked or associated information, and Rightmove has no control over the content. This property advertisement does not constitute property particulars. The information is provided and maintained by Holders Estate Agents, Loughborough. Please contact the selling agent or developer directly to obtain any information which may be available under the terms of The Energy Performance of Buildings (Certificates and Inspections) (England and Wales) Regulations 2007 or the Home Report if in relation to a residential property in Scotland.
*This is the average speed from the provider with the fastest broadband package available at this postcode. The average speed displayed is based on the download speeds of at least 50% of customers at peak time (8pm to 10pm). Fibre/cable services at the postcode are subject to availability and may differ between properties within a postcode. Speeds can be affected by a range of technical and environmental factors. The speed at the property may be lower than that listed above. You can check the estimated speed and confirm availability to a property prior to purchasing on the broadband provider's website. Providers may increase charges. The information is provided and maintained by Decision Technologies Limited.
**This is indicative only and based on a 2-person household with multiple devices and simultaneous usage. Broadband performance is affected by multiple factors including number of occupants and devices, simultaneous usage, router range etc. For more information speak to your broadband provider.
Map data ©OpenStreetMap contributors.
