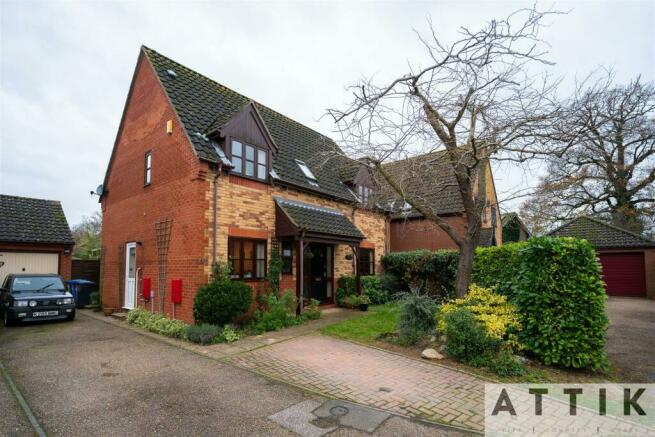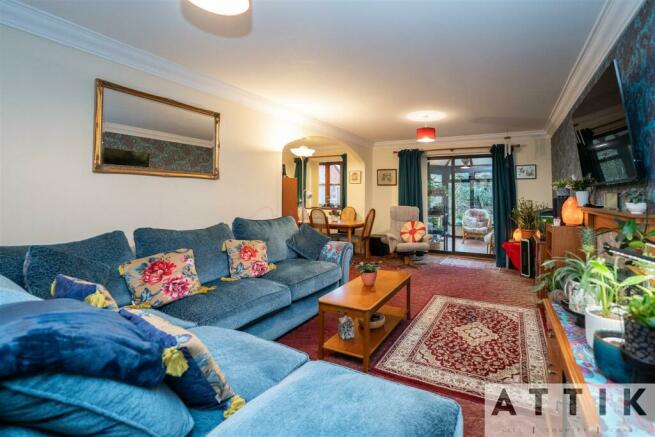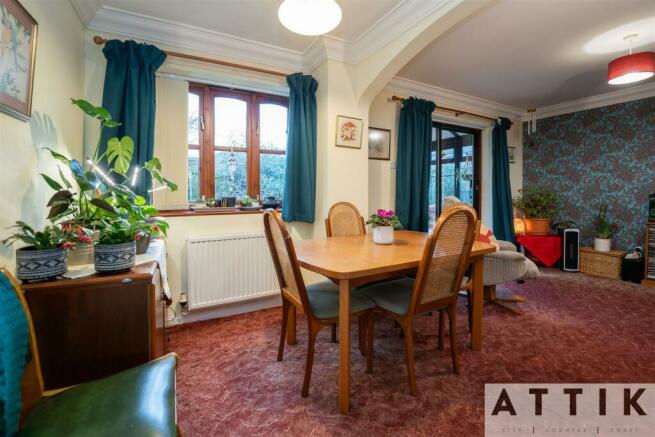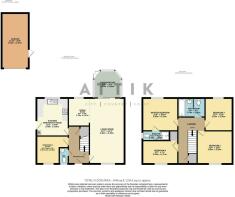All Saints Green, Worlingham, Beccles

- PROPERTY TYPE
Detached
- BEDROOMS
5
- BATHROOMS
2
- SIZE
1,365 sq ft
127 sq m
- TENUREDescribes how you own a property. There are different types of tenure - freehold, leasehold, and commonhold.Read more about tenure in our glossary page.
Freehold
Key features
- GUIDE PRICE £375,000
- Spacious family home tucked away in a quiet cul-de-sac with ample off-road parking
- Large dual-aspect living area with a separate dining space, creating a sociable atmosphere
- Five bedrooms, including a versatile room that can be used as a study or fifth bedroom on the ground floor
- Conservatory offering pleasant views over the garden, serving as an additional entertaining space
- Kitchen/breakfast room fitted with a range of wall and base units, some integrated appliances
- Master bedroom with an en-suite shower room for added convenience
- Well-designed ground floor layout with great flow
- Great sized family bathroom featuring a bath with a shower mixer tap and glass screen
- Attractive front garden & private enclosed rear garden with mature trees, shrubs, a large lawn area, and a patio off the conservatory, perfect for outdoor enjoyment
Description
Spacious Family Home... - Introducing 36 All Saints Green, Worlingham - a wonderful detached family home that has been cherished by its current owners since it was first built in the mid-90s. Situated at the end of a quiet cul-de-sac, this property offers a spacious layout that is perfect for a growing family.
Upon entering the hallway, you'll immediately appreciate the well-designed ground floor layout, which provides easy access to multiple rooms. To the left, there is a convenient WC, while to the right, you'll find a large living room that boasts a dual aspect, creating a bright and airy space. Adjacent to the living room is a dining area, connected by a sizeable archway. This seamless integration of the two areas fosters a sociable atmosphere, making it the hub of the home. Continuing from the living room, you'll enter the conservatory, which offers lovely views of the garden and serves as an additional entertaining/relaxation space. The kitchen/breakfast room, also overlooking the garden, features a range of wall and base units, ample worktop space, an integrated double oven, gas hob, and extractor hood. There is room for essential appliances such as a washing machine, dishwasher, and fridge-freezer. The ground floor is completed by a versatile room that can serve as either a fifth bedroom or a study, depending on your needs. Upstairs, you'll discover three generously-sized bedrooms, along with a master bedroom that benefits from an en-suite shower room. The family bathroom is notably spacious, equipped with a bath that includes a shower mixer tap and glass screen, a basin, a toilet, and two Velux windows that fill the space with natural light.
Moving outdoors, the property boasts an attractive front garden, shielded by a delightful laurel hedge. Over the years, the owners have carefully tended to this garden, planting evergreen shrubs to maintain its lush greenery throughout the year. The property provides off-road parking for up to four cars to the side, leading to a single garage. The private enclosed rear garden features an array of mature trees and shrubs, a sizeable lawn area, and a patio accessible from the conservatory. This tranquil setting is perfect for enjoying sunny days and hosting gatherings with friends and family during the warmer months. Additionally, the nearby park and church are just a short walk away. Beccles, located less than a mile from the property, offers convenient access to various amenities, including schools for all ages, independent shops and cafes, supermarkets, and even a delightful Lido.
Don't miss the opportunity to make this your new family home, offering both comfort and convenient access to everything you need.
Agents Notes... - A pre-recorded walkaround tour is available for this property
Council Tax Band E
Brochures
All Saints Green, Worlingham, BecclesBrochureCouncil TaxA payment made to your local authority in order to pay for local services like schools, libraries, and refuse collection. The amount you pay depends on the value of the property.Read more about council tax in our glossary page.
Band: E
All Saints Green, Worlingham, Beccles
NEAREST STATIONS
Distances are straight line measurements from the centre of the postcode- Beccles Station1.3 miles
- Brampton Station4.4 miles
- Somerleyton Station4.8 miles
About the agent
Industry affiliations

Notes
Staying secure when looking for property
Ensure you're up to date with our latest advice on how to avoid fraud or scams when looking for property online.
Visit our security centre to find out moreDisclaimer - Property reference 32777056. The information displayed about this property comprises a property advertisement. Rightmove.co.uk makes no warranty as to the accuracy or completeness of the advertisement or any linked or associated information, and Rightmove has no control over the content. This property advertisement does not constitute property particulars. The information is provided and maintained by Attik City Country Coast, Halesworth. Please contact the selling agent or developer directly to obtain any information which may be available under the terms of The Energy Performance of Buildings (Certificates and Inspections) (England and Wales) Regulations 2007 or the Home Report if in relation to a residential property in Scotland.
*This is the average speed from the provider with the fastest broadband package available at this postcode. The average speed displayed is based on the download speeds of at least 50% of customers at peak time (8pm to 10pm). Fibre/cable services at the postcode are subject to availability and may differ between properties within a postcode. Speeds can be affected by a range of technical and environmental factors. The speed at the property may be lower than that listed above. You can check the estimated speed and confirm availability to a property prior to purchasing on the broadband provider's website. Providers may increase charges. The information is provided and maintained by Decision Technologies Limited.
**This is indicative only and based on a 2-person household with multiple devices and simultaneous usage. Broadband performance is affected by multiple factors including number of occupants and devices, simultaneous usage, router range etc. For more information speak to your broadband provider.
Map data ©OpenStreetMap contributors.




