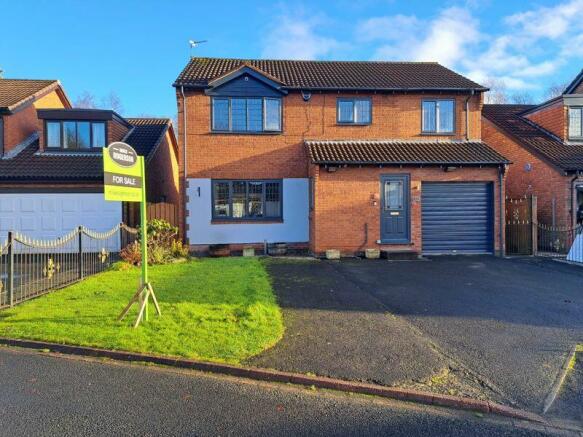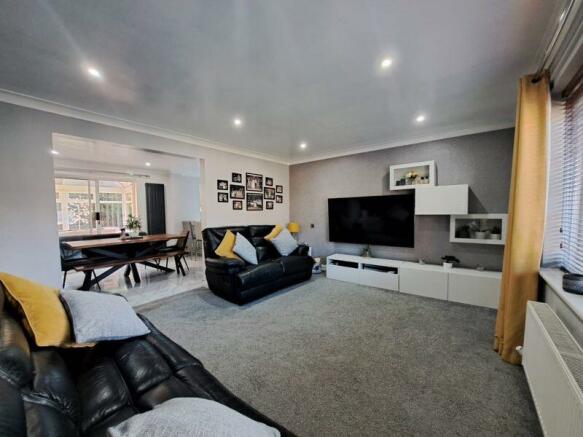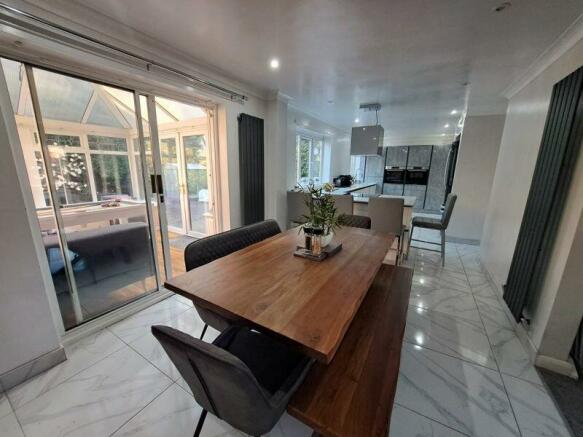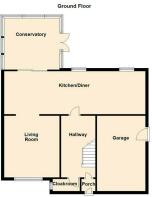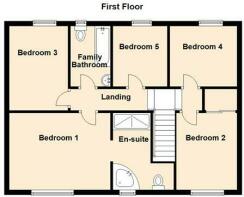The Spinney, Annitsford

- PROPERTY TYPE
Detached
- BEDROOMS
5
- BATHROOMS
3
- SIZE
Ask agent
- TENUREDescribes how you own a property. There are different types of tenure - freehold, leasehold, and commonhold.Read more about tenure in our glossary page.
Freehold
Key features
- Superb Detached Family Home
- Five Good Sized Bedrooms
- Three Bathrooms
- Modern Interior
- Conservatory
- Lovely Village Setting
- Newly Renovated Kitchen/Dining Room
- No Upper Chain
- Stunning En-Suite
- Not Overlooked
Description
Mike Rogerson Estate Agents are delighted to welcome to the market this substantial five bedroom detached family home located on the Spinney, Annitsford, a much sought after and established residential estate.The property offers spacious accommodation across two floors and would make an ideal home for a family and is also offered with no upper chain. The property is located on a very popular residential estate and is within easy reach of local shops, petrol station, convenience stores, as well as being only a short distance from Cramlington as well as neighbouring towns. There are excellent road and bus routes, and ideally located for the A189, A1 and the A19.
The property comprises ; Entrance porch which leads into the welcoming entrance hallway which provides access to the downstairs cloakroom, stairs to the first floor accommodation, spacious lounge and flowing through to the stunning contemporary kitchen, breakfast and dining room which has recently been modernised to an exceptionally high standard with contrasting white gloss base units with a breakfast island and stunning subtle grey units which incorporate quality appliances. Patio doors provide access to the fantastic conservatory providing additional reception space. To the first floor and to the front elevation is bedroom one with beautiful fitted wardrobes and access to the very generous en-suite which not only benefits from an enclosed shower cubicle but also a large corner bath, bedroom two is also located to the front elevation of the property, bedrooms three, four and five as well as the modern bathroom are located to the rear of the property.
Externally to the front elevation is a large driveway providing off street parking for multiple cars and access to the single garage which benefits from a electric door and provides plumbing for a washer and to the rear is a private and enclosed laid to lawn garden with a large patio area, the garden is not overlooked and ample privacy is provided by established shrubbery and borders.
The sizable property really does have a lot to offer for those looking for a move in ready home on an established and sought after residential estate.
*We have been advised by the vendor that the property is Freehold, however we don't hold legal documentation to confirm tenure, therefore we recommend confirmation is sought from your legal representative upon an offer being accepted.
To arrange a viewing please contact the Cramlington branch on (OPTION 1) or email for further information.
Externally
Superb five bedroom detached home located on this established residential estate. To the front elevation is a laid to lawn garden and a double driveway which provides ample off street parking for multiple vehicles and access to the integral single garage.
Entrance Hallway
Coming into the welcoming hallway from the porch with convenient access to the first floor accommodation, cloakroom, lounge as well as the kitchen/dining room. There is also under stair storage.
Downstairs Cloakroom
The modern cloakroom is conveniently located to the front elevation and comprises UPVC double glazed window, low level w.c, and hand wash basin incorporated into a set vanity unit and white ladder heated radiator.
Lounge
1515' 9'' x 1217' 2'' (462m x 371m)
The modern lounge is located to the front elevation and comprises UPVC double glazed window and radiator to the wall.
Lounge Additional Image
The lounge flows nicely through to the open plan kitchen and dining room.
Kitchen/Breakfast/Dining Room
31' 0'' x 9' 6'' (9.46m x 2.89m)
Stunning modern kitchen which is fitted with white gloss wall, drawer and base units and quality roll top work surfaces, lovely tiled flooring, modern living spot lights and a fantastic breakfast bar island which incorporates the induction hob, there is also an integrated fridge freezer.
Kitchen/Breakfast/Dining Room Additional Image
Superb breakfast island with quality quartz worktops.
Kitchen/Breakfast/Dining Room Additional Image
Sink with mixer tap system, as you would expect with a kitchen of this quality the integrated appliances are of the highest quality with two integrated electric ovens and dishwasher as well as space for a fridge freezer.
Kitchen/Breakfast/Dining Room Additional Image
Natural light floods into the kitchen by way of two UPVC double glazed windows, access to the conservatory, two UPVC double glazed windows to the rear elevation. There is also a door which provides access to the garage.
Conservatory
11' 7'' x 11' 4'' (3.53m x 3.46m)
Stunning conservatory with ample space for lounging and other activities, and wood flooring, double glazed windows and french door offering direct access to the rear garden.
First Floor Landing
To the first floor landing there is five spacious bedrooms and direct access to the loft space which is partially boarded.
Bedroom One
13' 5'' x 10' 6'' (4.09m x 3.19m)
Beautifully presented main bedroom with neutral tones of decoration, ample space for additional bedroom furniture and radiator to the wall.
Bedroom One Additional Image
Comprising UPVC double glazed window to the front and radiator to the wall, and access to the en - suite.
En-Suite (Bedroom One)
10' 6'' x 8' 4'' (3.19m x 2.53m)
En-suite facilities with shower cubicle, corner bathtub, low level w.c. and hand wash basin.
En-Suite Additional Image
Frosted glass to first bedroom.
Bedroom Two
10' 11'' x 7' 11'' (3.33m x 2.42m)
The second bedroom has partially panelled walls, oak wood laminate flooring, double glazed window to the rear and a radiator to the wall.
Bedroom Three
11' 6'' x 8' 0'' (3.50m x 2.44m)
Laminate wood flooring, double glazed window and radiator.
Bedroom Four
8' 10'' x 8' 3'' (2.70m x 2.51m)
Laminate flooring, double glazed window to the rear and radiator
Bedroom Five
8' 3'' x 7' 5'' (2.51m x 2.26m)
Laminate wood flooring, window to the rear and radiator to the wall.
Family Bathroom
8' 4'' x 5' 5'' (2.55m x 1.66m)
The modern bathroom is fitted with a three piece suite comprising of white panel bath with shower over, pedestal hand wash basin and low level w.c, fully tiled to the walls, and window to the rear.
Rear Elevation
Stunning view of the rear elevation.
Rear Garden
Beautiful landscaped rear garden with stunning patio area, ideal for entertaining. Privacy is provided by established shrubbery and borders.
EPC Graph
A full copy of the energy performance certificate is available upon request.
Brochures
Full DetailsCouncil TaxA payment made to your local authority in order to pay for local services like schools, libraries, and refuse collection. The amount you pay depends on the value of the property.Read more about council tax in our glossary page.
Band: D
The Spinney, Annitsford
NEAREST STATIONS
Distances are straight line measurements from the centre of the postcode- Cramlington Station2.2 miles
- Palmersville Tram Stop2.8 miles
- Northumberland Park Metro Station2.9 miles
About the agent
WHY CHOOSE MIKE ROGERSON ESTATE AGENTS
• Specialising in Sales & Letting and Property Management for over 23 years
• Advertised on our website and huge portal network including, Rightmove.
• Expert Local Knowledge
• Fast Online Priority Viewing booker
• Extensive database of buyers, landlords, tenants and property investors
• Free, no obligation valuation
• Property Alerts
• Comprehensive Marketing
• Conveyancing Team
• Dedicated sal
Notes
Staying secure when looking for property
Ensure you're up to date with our latest advice on how to avoid fraud or scams when looking for property online.
Visit our security centre to find out moreDisclaimer - Property reference 12061316. The information displayed about this property comprises a property advertisement. Rightmove.co.uk makes no warranty as to the accuracy or completeness of the advertisement or any linked or associated information, and Rightmove has no control over the content. This property advertisement does not constitute property particulars. The information is provided and maintained by Mike Rogerson Estate Agents, Cramlington. Please contact the selling agent or developer directly to obtain any information which may be available under the terms of The Energy Performance of Buildings (Certificates and Inspections) (England and Wales) Regulations 2007 or the Home Report if in relation to a residential property in Scotland.
*This is the average speed from the provider with the fastest broadband package available at this postcode. The average speed displayed is based on the download speeds of at least 50% of customers at peak time (8pm to 10pm). Fibre/cable services at the postcode are subject to availability and may differ between properties within a postcode. Speeds can be affected by a range of technical and environmental factors. The speed at the property may be lower than that listed above. You can check the estimated speed and confirm availability to a property prior to purchasing on the broadband provider's website. Providers may increase charges. The information is provided and maintained by Decision Technologies Limited. **This is indicative only and based on a 2-person household with multiple devices and simultaneous usage. Broadband performance is affected by multiple factors including number of occupants and devices, simultaneous usage, router range etc. For more information speak to your broadband provider.
Map data ©OpenStreetMap contributors.
