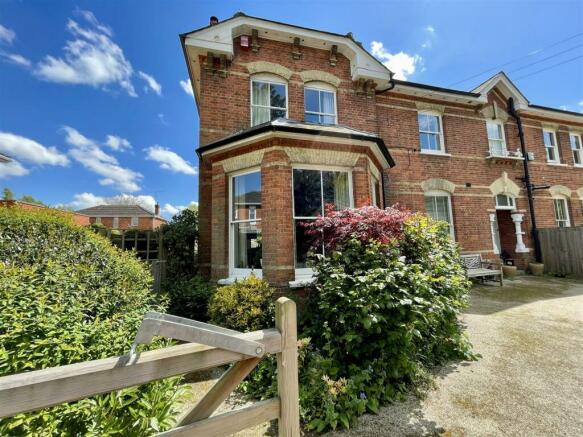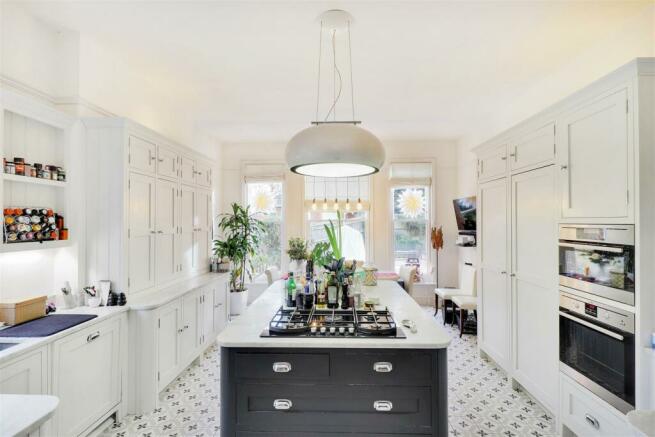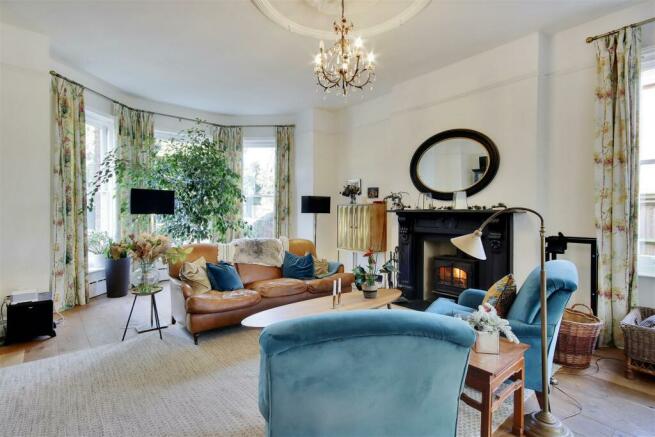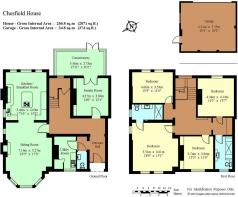
Chesfield House, Hadlow - Chain Free

- PROPERTY TYPE
Semi-Detached
- BEDROOMS
4
- BATHROOMS
2
- SIZE
2,871 sq ft
267 sq m
- TENUREDescribes how you own a property. There are different types of tenure - freehold, leasehold, and commonhold.Read more about tenure in our glossary page.
Freehold
Key features
- Substantial Semi-Detached Victorian Home
- Central Hadlow Village Location
- Four Double Bedrooms
- Superb Open Plan Kitchen/Sitting Room
- Family Room & Conservatory
- Cloakroom & Utility
- Main Bedroom with En-Suite & Family Shower Room
- Resin Driveway & Double Garage
- Landscaped Rear Garden
- No Onward Chain
Description
Accommodation:-
•Impressive, pillared entrance vestibule and original front door, entrance hallway having attractive Victorian tiled flooring, modern cloakroom with underfloor heating, cloaks area and utility room. Archway through to the central hallway having attractive wooden staircase rising and turning to the first floor, oak flooring and walk in storage cupboard.
•Stunning principal reception sitting room open plan with the kitchen/breakfast room. Sitting room with attractive bay window, high ceiling with rose, oak flooring, central focal fireplace with wood burning stove.
•Bespoke hand built wooden kitchen fitted with a comprehensive range of two tone painted cabinets with central island, finished with marble worktops and upstands. Bank of tall cabinets housing fully integrated Liebherr side by side fridge and freezer with ice maker and AEG eye level double oven. Under mounted sink unit and fully integrated dishwasher, AEG five gas burner hob on the island with pan drawers and wine cooler. Attractive tiled flooring and tall windows affording a lovely outlook over the garden.
•Family/television room enjoying high ceilings with central rose and oak flooring, modern raised log effect gas fire, fitted cupboards and shelving to recesses. French doors opening to the conservatory having exposed brick wall, attractive tiled floor with underfloor heating and double doors opening to the rear terrace.
•Bright spacious first floor landing area having oak flooring and ample space for a desk/seating area and built in bookcase. Further dressing area with fitted wardrobes.
•Contemporary family bathroom fitted with a white suite and comprising a large, tiled shower enclosure with glazed screen and door, tiled seat and drench head.
•Four double bedrooms with oak flooring throughout, dual aspect main bedroom enjoying a contemporary en-suite shower room, fitted with a white suite with walk in shower enclosure and finished with attractive marble tiling. Second bedroom with access to loft space via hatch with drop down ladder. Third with fitted wardrobes to recesses and a fourth guest bedroom.
•The property is approached off a private road with wooden five bar gate leading to a resin driveway in front of the double garage with pitched tiled roof, up and over door, power and light. Wooded area to side with wooden bin and log stores.
•The landscaped rear garden offers space for summer entertaining and BBQ’s having a substantial Indian stone terrace with raised planted borders and fenced boundaries. Area of astro turf with attractive rose borders, further pathway to the side giving access to the front via a wooden gate with fenced boundaries, shrub borders, lighting, and external tap.
All mains services. Gas central heating upgraded conventional boiler fitted in 2022 sited in the utility room. Fibre broadband connection. Rights of access over private road.
Council Tax: Band: F – Tonbridge & Malling
EPC: D
Brochures
Chesfield House £925,000 2023.pdfCouncil TaxA payment made to your local authority in order to pay for local services like schools, libraries, and refuse collection. The amount you pay depends on the value of the property.Read more about council tax in our glossary page.
Band: F
Chesfield House, Hadlow - Chain Free
NEAREST STATIONS
Distances are straight line measurements from the centre of the postcode- Beltring Station3.1 miles
- Yalding Station3.1 miles
- Paddock Wood Station3.7 miles
About the agent
Who are we?
Founded in 1993 with the aim of offering superior, high quality Estate Agency service, we at James Millard Estate Agents remain true to our original values; honesty, integrity, professionalism and excellent customer service are at the very heart of all we do.
We are proud to offer the best elements of traditional agency, tuned to fit the fast paced world we live in. From cosy cottages to sprawling country
Industry affiliations



Notes
Staying secure when looking for property
Ensure you're up to date with our latest advice on how to avoid fraud or scams when looking for property online.
Visit our security centre to find out moreDisclaimer - Property reference 32777310. The information displayed about this property comprises a property advertisement. Rightmove.co.uk makes no warranty as to the accuracy or completeness of the advertisement or any linked or associated information, and Rightmove has no control over the content. This property advertisement does not constitute property particulars. The information is provided and maintained by James Millard Estate Agents, Hildenborough. Please contact the selling agent or developer directly to obtain any information which may be available under the terms of The Energy Performance of Buildings (Certificates and Inspections) (England and Wales) Regulations 2007 or the Home Report if in relation to a residential property in Scotland.
*This is the average speed from the provider with the fastest broadband package available at this postcode. The average speed displayed is based on the download speeds of at least 50% of customers at peak time (8pm to 10pm). Fibre/cable services at the postcode are subject to availability and may differ between properties within a postcode. Speeds can be affected by a range of technical and environmental factors. The speed at the property may be lower than that listed above. You can check the estimated speed and confirm availability to a property prior to purchasing on the broadband provider's website. Providers may increase charges. The information is provided and maintained by Decision Technologies Limited.
**This is indicative only and based on a 2-person household with multiple devices and simultaneous usage. Broadband performance is affected by multiple factors including number of occupants and devices, simultaneous usage, router range etc. For more information speak to your broadband provider.
Map data ©OpenStreetMap contributors.





