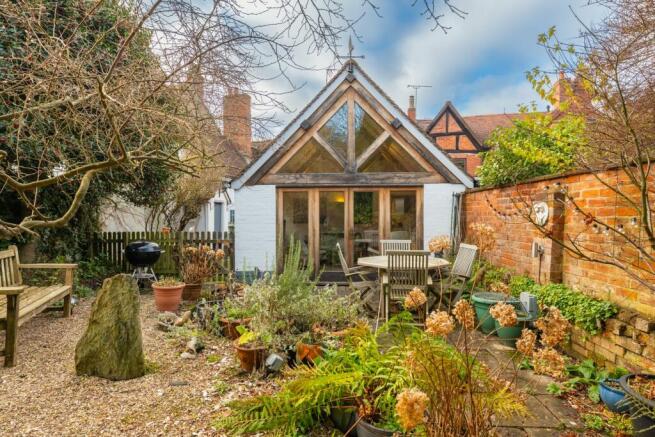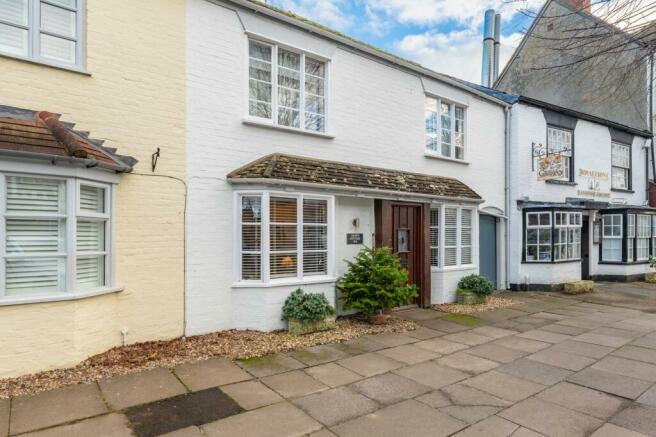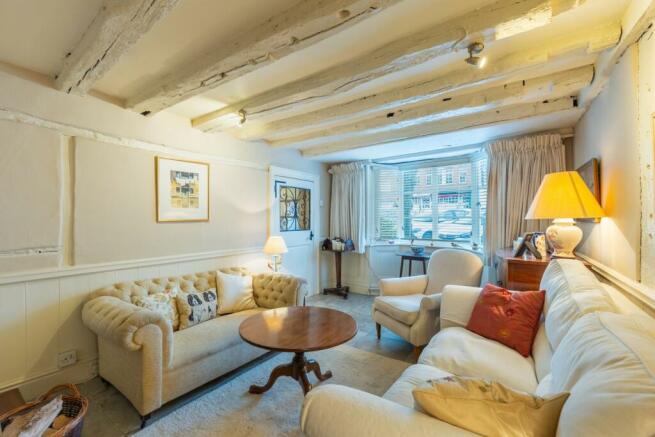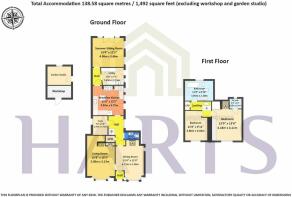High Street, Henley-in-Arden, B95
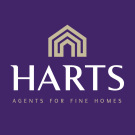
- PROPERTY TYPE
Character Property
- BEDROOMS
2
- BATHROOMS
2
- SIZE
Ask agent
- TENUREDescribes how you own a property. There are different types of tenure - freehold, leasehold, and commonhold.Read more about tenure in our glossary page.
Freehold
Key features
- Two bedroom cottage full of charm and character
- Tastefully decorated and beautifully presented throughout
- En suite to main bedroom
- Period style and features throughout
- Living room and separate dining room with open fireplaces
- Beautiful breakfast kitchen with separate utility room
- Guest WC
- Side courtyard and long rear garden
- Grade II Listed
- Vaulted summer sitting room and additional garden office overlooking the river
Description
Harts are delighted to offer for sale this charming, well presented and characterful High Street Grade II listed cottage which has been lovingly cared for and extended by the current owners over the last 20 years. Viewing is essential to fully appreciate this wonderful Henley home.
ARDEN COTTAGE
Arden Cottage is a Grade II quintessential English cottage which sits prettily in Henley High Street amongst other similar period homes. The property boasts much charm and beautiful original features typical of its age including exposed brickwork, period beams, stained glass and flagstone flooring to name but a few. The cottage has grown over many years and no doubt changed with each passing century, with a more recent addition by the current owners who have graced the rear of the property with a very special summer sitting room.
LOCATION - HENLEY IN ARDEN
In Warwickshire, south of Birmingham, is Henley-in-Arden, a picturesque place to live and visit. Henley-in-Arden is best known for its variety of historic buildings, some of which date back to medieval times. This Warwickshire town has a wide variety of preserved architectural styles, and in the pretty High Street you will find a variety of little shops, cafes, convenience stores, public houses and many restaurants to choose from, and a local doctor’s surgery a short walk away. There are beautiful walks in and around Henley and close enough to bigger towns for even more choice of shops and eating places.
There are parking permits available to purchase for street parking for this property.
APPROACH
The cottage is approached through a beautiful oak front door into a small lobby area with a second door into the dining room.
DINING ROOM
A stunning period room with flagstone flooring and painted beams with the main focal point being the large inglenook fireplace with seating either side and high wooden display shelf over, wooden panels to walls in part, small window to side and bay window overlooking the front elevation.
LIVING ROOM
A cosy living room again with lots of period charm with bay window to the front elevation, tiled floor and part panelled walls, shaped feature fireplace with exposed brick and wooden beam insert over, small built in cupboard, 'secret store' hidden behind the fireplace ideal for wine storage.
INNER HALLWAY
With useful store cupboard, stairs to first floor accommodation, door to cloakroom and study, window to side elevation overlooking the courtyard.
GUEST WC
Accessed from the inner hallway this useful guest cloakroom has hand basin and low flush WC and with window to side elevation.
BREAKFAST KITCHEN
This lovely bright vaulted style breakfast kitchen is tastefully fitted in a modern country theme and beautifully fitted with cream Shaker style eye and base level units and drawers, open shelving as well as glass fronted displays. With complimentary work surfaces, inset ceramic sink and drainer with mixer tap over, waste disposal, built in dishwasher, inset gas 'Esse' two plate range cooker set in a lovely feature tiled surround, with an additional built in Neff oven, microwave and halogen hob. Door to side courtyard.
STUDY / OFFICE
A great little room for quiet study time.
UTILITY / BOOT ROOM
A perfect place to dry off dirty and wet paws this useful utility / boot room offers lots of storage, Belfast sink, space and plumbing for washing machine, space for fridge freezer. Door to side courtyard area.
SUMMER SITTING ROOM
This stunning vaulted reception room, added by the current owners in around 2005, offers a bright and stylish area to enjoy the views of the rear garden through the apex floor-to-ceiling windows and French doors leading to the outside. A perfect place to sit and stare.
ON THE FIRST FLOOR
A split level staircase with handy linen store and access to two bedrooms and main bathroom.
BATHROOM
A good sized family bathroom with lots of light and storage. With low flush WC, vanity hand basin with storage beneath, free standing bath with hand held shower attachment, window to rear elevation.
BEDROOM ONE
Being a well proportioned main bedroom and offering lots of period charm including an 'Art Deco' style cast iron feature fireplace with tiled hearth, built-in storage cupboard as well as fitted wardrobes and window to front elevation. Door to :-
EN SUITE SHOWER ROOM
Fitted with a shower cubicle, low flush WC, hand basin and window to rear elevation.
BEDROOM TWO
Another charming double bedroom with window to front elevation.
GARDEN AND COURTYARD
A paved courtyard area sits to the side of the property which has access onto the High Street and a little gated fence leads you through to the main rear garden. The courtyard also has the benefit of a useful Gardener's WC so perfect when spending time in the garden during warmer days.
This lovely home has a deceptively large cottage style rear garden which runs all the way down to the river Alne. This great space offers plenty of seating spots and is full of mature trees and shrubs and with a little path running down the centre allowing you to lose yourself in nature. A garden shed for storage sits towards the end of the garden hidden from the main house. A further gate at the end of the garden gives access to a peaceful seating area next to the river, a private and tranquil place to enjoy this amazing space.
RIVERSIDE STUDIO / OFFICE AND WORKSHOP
A little surprise at the end of the garden!
For those who prefer to work away from their main residence this studio / office gives those needing to be away from noise the opportunity to work quietly with only the sound of the river to listen to. With light and power this great additional room can be adapted to suit the new owners needs, whether it be for work, relaxation, or enjoying a hobby. It also has an adjoining workshop or potting shed!
This beautiful home must be viewed to fully appreciate the fabulous space this period cottage has to offer.
ADDITIONAL INFORMATION
TENURE: FREEHOLD Purchasers should check this before proceeding.
SERVICES: We have been advised by the vendor there is mains GAS, WATER, ELECTRICITY, AND MAINS DRAINAGE connected to the property. However, this must be checked by your solicitor before the exchange of contracts.
RIGHTS OF WAY: The property is sold subject to and with the benefit of, any rights of way, easements, wayleaves, covenants or restrictions, etc. as may exist over same whether mentioned herein or not.
COUNCIL TAX: We understand to lie in Band F
ENERGY PERFORMANCE CERTIFICATE RATING: Not Required as the property is Grade II listed.
VIEWING: By appointment only
Agents Note: Whilst every care has been taken to prepare these sales particulars, they are for guidance purposes only. All measurements are approximate and are for general guidance purposes only and whilst every care has been taken to ensure their accuracy, they should ...
Brochures
Brochure 1Energy performance certificate - ask agent
Council TaxA payment made to your local authority in order to pay for local services like schools, libraries, and refuse collection. The amount you pay depends on the value of the property.Read more about council tax in our glossary page.
Band: F
High Street, Henley-in-Arden, B95
NEAREST STATIONS
Distances are straight line measurements from the centre of the postcode- Henley-in-Arden Station0.3 miles
- Wooton Wawen Station1.9 miles
- Danzey Station2.8 miles
About the agent
Harts is an estate agency specialising in Residential Sales and New homes in Warwickshire, Worcestershire, and West Midlands. Director, Sarah-Jayne and her team have a wealth of experience combined amounting to over 50 years in the property field. Harts prides itself on providing a professional, friendly, and efficient service to all its clients whether you are buying your next home, looking to sell, looking to develop some land, or require development and marketing advice.
Notes
Staying secure when looking for property
Ensure you're up to date with our latest advice on how to avoid fraud or scams when looking for property online.
Visit our security centre to find out moreDisclaimer - Property reference 27035298. The information displayed about this property comprises a property advertisement. Rightmove.co.uk makes no warranty as to the accuracy or completeness of the advertisement or any linked or associated information, and Rightmove has no control over the content. This property advertisement does not constitute property particulars. The information is provided and maintained by Harts, Henley-in-Arden. Please contact the selling agent or developer directly to obtain any information which may be available under the terms of The Energy Performance of Buildings (Certificates and Inspections) (England and Wales) Regulations 2007 or the Home Report if in relation to a residential property in Scotland.
*This is the average speed from the provider with the fastest broadband package available at this postcode. The average speed displayed is based on the download speeds of at least 50% of customers at peak time (8pm to 10pm). Fibre/cable services at the postcode are subject to availability and may differ between properties within a postcode. Speeds can be affected by a range of technical and environmental factors. The speed at the property may be lower than that listed above. You can check the estimated speed and confirm availability to a property prior to purchasing on the broadband provider's website. Providers may increase charges. The information is provided and maintained by Decision Technologies Limited.
**This is indicative only and based on a 2-person household with multiple devices and simultaneous usage. Broadband performance is affected by multiple factors including number of occupants and devices, simultaneous usage, router range etc. For more information speak to your broadband provider.
Map data ©OpenStreetMap contributors.
