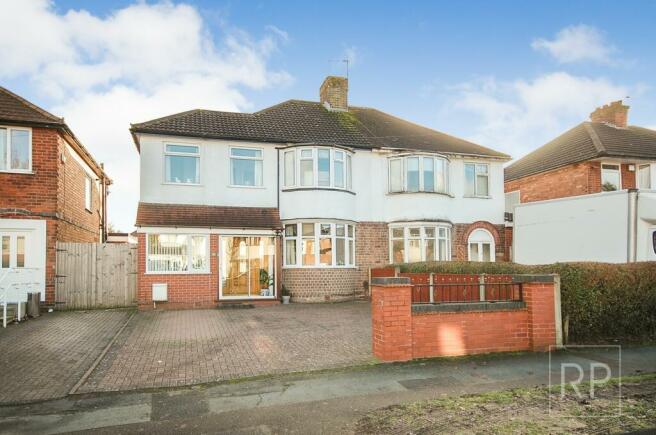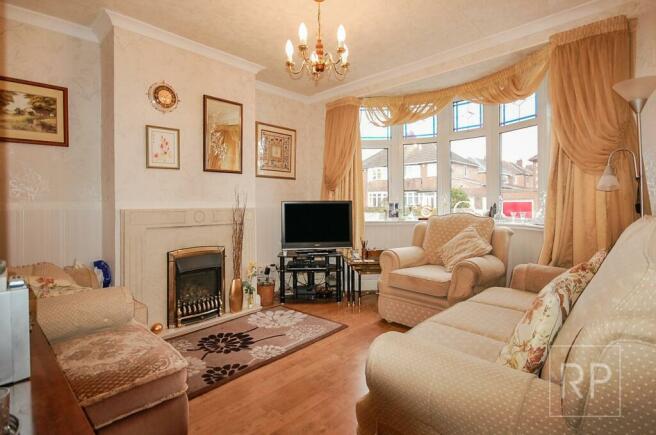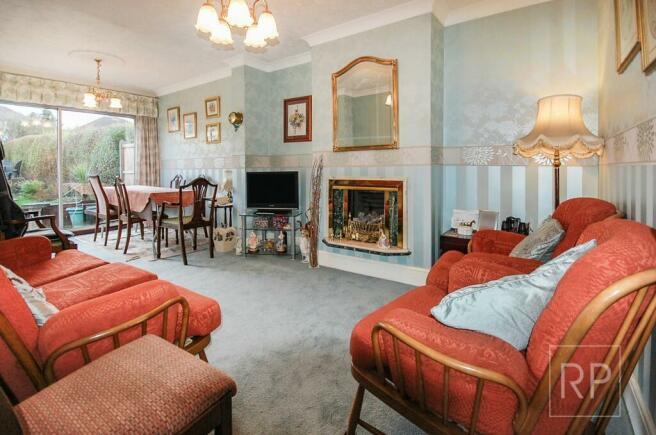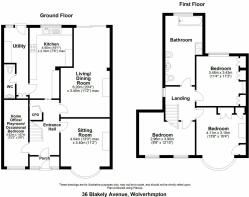Blakeley Avenue, Claregate, Wolverhampton, WV6

- PROPERTY TYPE
Semi-Detached
- BEDROOMS
3
- BATHROOMS
1
- SIZE
Ask agent
- TENUREDescribes how you own a property. There are different types of tenure - freehold, leasehold, and commonhold.Read more about tenure in our glossary page.
Freehold
Key features
- Large bathroom
- Offers invited for consideration
- Garage conversion - ideal as either office/playroom/4th bedroom
- EPC- 68=D
- 3 Double Bedrooms
- 3 Reception rooms
- Extended to ground floor and first floor
- Additional WC
- Workshop to rear
Description
Much extended and improved over the years by the current owners to offer a spacious family home. This traditional semi-detached home requires personal viewing for full appreciation.
Situated within this established residential area to the north-west of Wolverhampton, ideal for local amenities and commute further afield.
The property benefits from extended accommodation including, three reception rooms, kitchen, WC, utility lobby, three double bedrooms, and large bathroom. With double glazing and radiator central heating (both where specified), driveway and rear garden with workshop.
Fixtures & fittings are included, offers are invited, viewing is highly recommended.
GROUND FLOOR
Entrance
Is made via a double glazed porchway with sliding door, external light, and glazed wooden door into;
Reception Hall
With coving, dado rail, radiator, under stairs cupboard, laminate flooring, ceiling light, doors into;
Home Office/Playroom/bedroom 4
15' 2" x 5' 6" (4.62m x 1.68m)
A multi-purpose room. Having a double glazed front window, ceiling light, coving, radiator, laminate flooring, telephone and cable T.V points. Vendors have used it as both a home office and a bedroom over the years.
Sitting room
13' 3" (into bay) x 11' 2" (into recess) (4.04m x 3.40m)
With a double glazed front bay window, ceiling light, coving, gas fire and marble surround, T.V and cable points and laminate flooring.
Living/dining room
21' 0" x 8' 2" (min) /10'2"(max) (6.40m x 2.49m(min)/3.10(max)
Having two ceiling lights plus roses, coving, radiator, inset gas fire, T.V point, patio doors to rear garden.
Kitchen
15' 7" x 7' 8" (max) / 4'8"(min) - (4.75m x 2.34m(max) / 1.42(min)
Having a range of fitted wall and base units, with roll edge work surfaces, inset sink and drainer, gas hob, electric grill and gas oven, extractor hood, plumbing for a dishwasher, radiator, splashbacks, ceiling lights, ‘Karndean’ floor, double gazed rear window and a door into;
Rear lobby/Utility area
With ceiling access hatches, base and wall cupboards, plumbing for a washing machine, dado rail, radiator, double glazed rear window, door to rear garden.
W.C
With a ceiling light, dado rail, wash basin with cupboard below, W.C, radiator and an extractor fan.
Stairs rise from the Hallway to a first floor.
FIRST FLOOR
Landing
With a loft access hatch, coving, wall light, double glazed side window, doors into;
(loft hatch has a pull down ladder. Loft is insulated plus partially boarded and has a ceiling light. Note, the sellers advise the roof was replaced circa 30 years ago).
Bedroom 1
13' 6" (into bay window) x 10' 3" max (4.11m x 3.12m)
Double - With a comprehensive range of fitted bedroom furniture, ceiling light and fan, coving, radiator and a double glazed front bay window.
Bedroom 2
9' 9" x 9' 5"(11'3 max into wardrobes) (2.97m x 2.87m)
Double - With a ceiling light, coving, fitted wardrobes to one wall, radiator and a double glazed rear window.
Bedroom 3
12' 10"(max) x 9' 9"(max) (3.91m x 2.97m)
5' 8" (min) x 7' 2"(min) (1.73m x 2.18m)
Double - With two double glazed front windows, two ceiling lights and two radiators.
Bathroom
15' 8"(max) x 7' 3" (max) (4.78m x 2.21m)
15' 8" (max) x 3' 8"(min) (4.78m x 1.12m)
A spacious bathroom comprising of glazed shower cubicle, bath, bidet, sink with cupboard below, W.C, towel rail, further radiator, linen shelf, mirrored cabinet, chrome fitments, part tiled walls and tiled floor, ceiling lights, extractor fan and a double glazed rear window.
OUTSIDE
Garden 1
To the rear is an enclosed South facing landscaped garden. With patios, lawn, vegetable patches, wooden pergola, shed, door to store cupboard and double doors into;
Workshop
16' 6" x 8' 1" (5.03m x 2.46m)
Brick built and having double doors to the front, two double glazed side windows, strip lights, range of steel racking, three fitted work benches and power points.
Garden 2
The landscaped fore is mostly block paved and provides parking..
ADDITIONAL INFORMATION
Title
We are advised that the property is FREEHOLD. Prospective purchasers should satisfy themselves of the accuracy of this information.
Council Tax
Band 'B' - Wolverhampton City Council
EPC
Rating 'D' - a copy is available on request,
N.B
Viewing is strictly by prior appointment.
Curtains , carpets, and light fittings are included in the sale.
Various items of furniture and contents are potentially negotiable if of interest.
The sellers advise us as follows.
Extensive house extension was carried out in 1992
Garage conversion was 2001
Roof was also replaced at some point in the property history.
The property has benefited from a regular annual gas safety check. The latest being 20/12/22
Location
The property is situated within an established residential area to the north-west of Wolverhampton. Convenient for many local amenities and commute.
From the M54 Jct.2 take the A449 Stafford Road south towards the city. Turn off right onto Oxley Moor Road and follow on and right into Green Lane, right into Blakely Rise and left onto Blakeley Avenue and the property can be found after a short distance on the left.
For SATNAV use the postcode WV6 9HS
Brochures
Brochure 1Council TaxA payment made to your local authority in order to pay for local services like schools, libraries, and refuse collection. The amount you pay depends on the value of the property.Read more about council tax in our glossary page.
Band: B
Blakeley Avenue, Claregate, Wolverhampton, WV6
NEAREST STATIONS
Distances are straight line measurements from the centre of the postcode- Bilbrook Station1.6 miles
- Wolverhampton Station2.2 miles
- Wolverhampton St George's Tram Stop2.2 miles
About the agent
SALES
Vendors - Thinking of selling your property?
If you’re thinking about moving home, whether to another property in this area, or further afield, you’ll be looking for some solid advice on how the local market is performing and what your property may be worth. As we are both solicitors and estate agents, our property services team is able to advise you on, both the legal issues surrounding the sale of your property and, how best to market it.
Smoother, spee
Notes
Staying secure when looking for property
Ensure you're up to date with our latest advice on how to avoid fraud or scams when looking for property online.
Visit our security centre to find out moreDisclaimer - Property reference 25513494. The information displayed about this property comprises a property advertisement. Rightmove.co.uk makes no warranty as to the accuracy or completeness of the advertisement or any linked or associated information, and Rightmove has no control over the content. This property advertisement does not constitute property particulars. The information is provided and maintained by Rees Page Estate Agents & Solicitors, Wolverhampton. Please contact the selling agent or developer directly to obtain any information which may be available under the terms of The Energy Performance of Buildings (Certificates and Inspections) (England and Wales) Regulations 2007 or the Home Report if in relation to a residential property in Scotland.
*This is the average speed from the provider with the fastest broadband package available at this postcode. The average speed displayed is based on the download speeds of at least 50% of customers at peak time (8pm to 10pm). Fibre/cable services at the postcode are subject to availability and may differ between properties within a postcode. Speeds can be affected by a range of technical and environmental factors. The speed at the property may be lower than that listed above. You can check the estimated speed and confirm availability to a property prior to purchasing on the broadband provider's website. Providers may increase charges. The information is provided and maintained by Decision Technologies Limited.
**This is indicative only and based on a 2-person household with multiple devices and simultaneous usage. Broadband performance is affected by multiple factors including number of occupants and devices, simultaneous usage, router range etc. For more information speak to your broadband provider.
Map data ©OpenStreetMap contributors.




