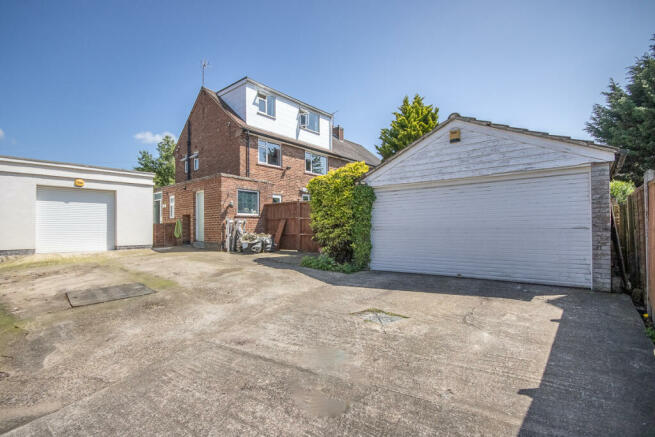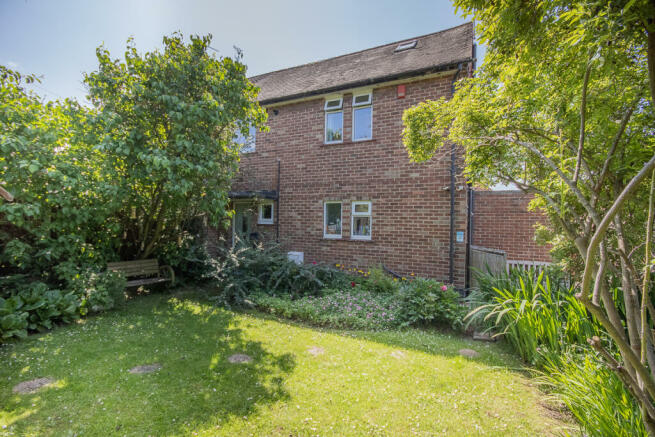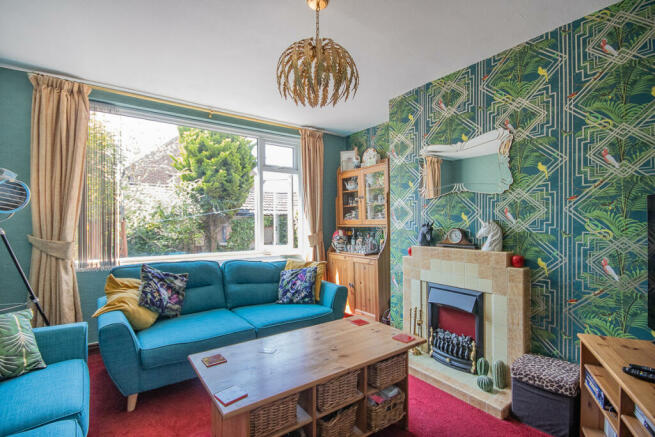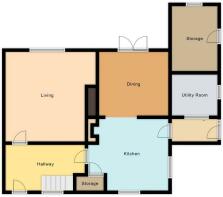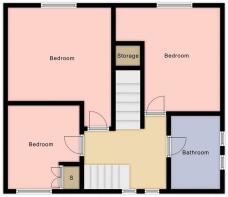Arnhem Terrace, Spondon, Derby, Derbyshire

- PROPERTY TYPE
Semi-Detached
- BEDROOMS
5
- BATHROOMS
2
- SIZE
Ask agent
- TENUREDescribes how you own a property. There are different types of tenure - freehold, leasehold, and commonhold.Read more about tenure in our glossary page.
Freehold
Key features
- Spacious Five Bedroom Home Occupying Generous Corner Plot
- Five Bedrooms, Master Bedroom With En-Suite
- EPC Rating D
- Council Tax Band A, Freehold
- Kitchen, Dining Room And Lounge
- Side Lobby With Access To Utility/Cloaks/WC
- Family Bathroom
- Gas Central Heating And Double Glazing
- Viewing Essential
Description
Benefitting from uPVC double glazing and gas central heating, the accommodation in brief comprises: Entrance Hall; spacious and well-presented lounge with feature fireplace; fitted kitchen opening to a good sized dining room; rear hall giving access to a utility/cloakroom with appliance space and W.C; first floor landing with stairs off to the second floor; three good sized bedrooms; fitted family bathroom and a second floor loft conversion offering two further good sized bedrooms and a master en-suite shower room.
Outside and the property benefits from gardens to three sides, including a secluded and private lawned area with mixed flower and shrubbery beds and a timber summer house. To the rear is a low maintenance patio garden with gated access to the side and the generous driveway. The property also has two large garages, one with electric rollers doors, power and lighting and measuring 27'4 x 15'4. The second garage has been part converted to a game’s room/bar with electric roller doors to one side, double doors to the other, power and lighting and measures 18'10 x 13'11.
Arnhem Terrace lies convenient for all the local amenities that Spondon has to offer, including shops, sought after schools and public transport links and offers easy access to the A52, Nottingham and Derby.
Entrance Hall
Lounge
12'7" x 11'1" (3.8m x 3.4m)
Kitchen
11'3" x 10'0" (3.4m x 3.0m)
Dining Room
9'9" x 8'10" (3.0m x 2.7m)
Rear Hall
Utility/Cloakroom
6'5" x 5'9" (1.9m x 1.8m)
First Floor Landing
Bedroom One
11'1" x 10'1" (3.4m x 3.1m)
Bedroom Two
11'2" x 8'2" (3.4m x 2.5m)
Bedroom Three
9'0" x 7'9" (2.7m x 2.4m)
Bathroom
7'10" x 5'6" (2.4m x 1.7m)
Second Floor
Bedroom Four
12'11" x 7'8" (3.9m x 2.3m)
En-Suite
7'8" x 2'11" (2.3m x 0.9m)
Bedroom Five
13'2" x 6'7" (4.0m x 2.0m)
Outside
Outside and the property benefits from gardens to three sides, including a secluded and private lawned area with mixed flower and shrubbery beds and a timber summer house. To the rear is a low maintenance patio garden with gated access to the side and the generous driveway. The property also has two large garages, one with electric rollers doors, power and lighting and measuring 27'4 x 15'4. The second garage has been part converted to a games room/bar with electric roller doors to one side, double doors to the other, power and lighting and measures 18'10 x 13'11.
Brochures
BrochureCouncil TaxA payment made to your local authority in order to pay for local services like schools, libraries, and refuse collection. The amount you pay depends on the value of the property.Read more about council tax in our glossary page.
Band: A
Arnhem Terrace, Spondon, Derby, Derbyshire
NEAREST STATIONS
Distances are straight line measurements from the centre of the postcode- Spondon Station0.6 miles
- Derby Station2.8 miles
- Peartree Station3.4 miles
About the agent
Welcome To The Chaddesden Branch Of Derby's Most Successful And Multi-Award Winning, Family-Run Estate Agency!
Back in 2003, Alison and Michael Brain were left disappointed and underwhelmed by the service they'd received from a number of Derby agents whilst trying to sell their own property.
From that moment onwards, they set out to create an estate agency with a difference and ever since that day, it's been our mission at Hannells to provide every single client and customer with
Industry affiliations



Notes
Staying secure when looking for property
Ensure you're up to date with our latest advice on how to avoid fraud or scams when looking for property online.
Visit our security centre to find out moreDisclaimer - Property reference JFH-14695279. The information displayed about this property comprises a property advertisement. Rightmove.co.uk makes no warranty as to the accuracy or completeness of the advertisement or any linked or associated information, and Rightmove has no control over the content. This property advertisement does not constitute property particulars. The information is provided and maintained by Hannells Estate Agents, Chaddesden. Please contact the selling agent or developer directly to obtain any information which may be available under the terms of The Energy Performance of Buildings (Certificates and Inspections) (England and Wales) Regulations 2007 or the Home Report if in relation to a residential property in Scotland.
*This is the average speed from the provider with the fastest broadband package available at this postcode. The average speed displayed is based on the download speeds of at least 50% of customers at peak time (8pm to 10pm). Fibre/cable services at the postcode are subject to availability and may differ between properties within a postcode. Speeds can be affected by a range of technical and environmental factors. The speed at the property may be lower than that listed above. You can check the estimated speed and confirm availability to a property prior to purchasing on the broadband provider's website. Providers may increase charges. The information is provided and maintained by Decision Technologies Limited.
**This is indicative only and based on a 2-person household with multiple devices and simultaneous usage. Broadband performance is affected by multiple factors including number of occupants and devices, simultaneous usage, router range etc. For more information speak to your broadband provider.
Map data ©OpenStreetMap contributors.
