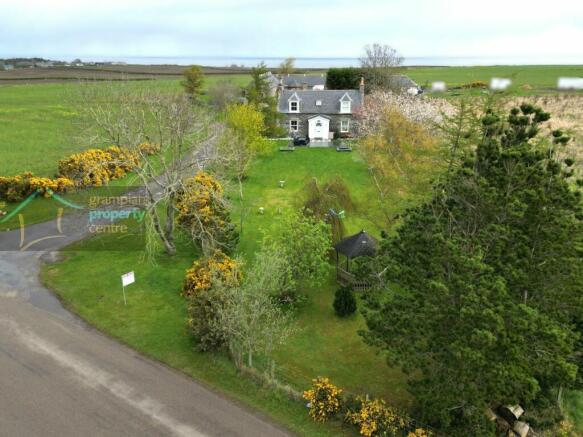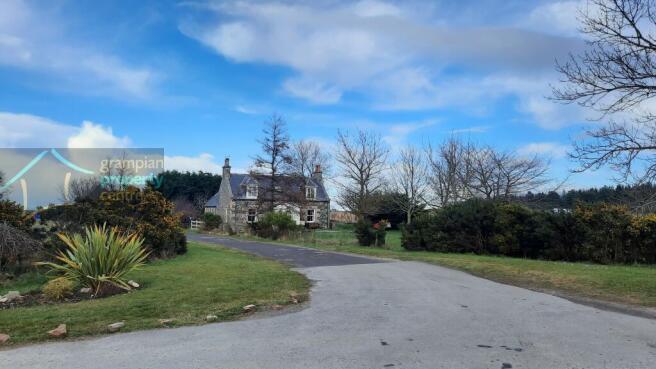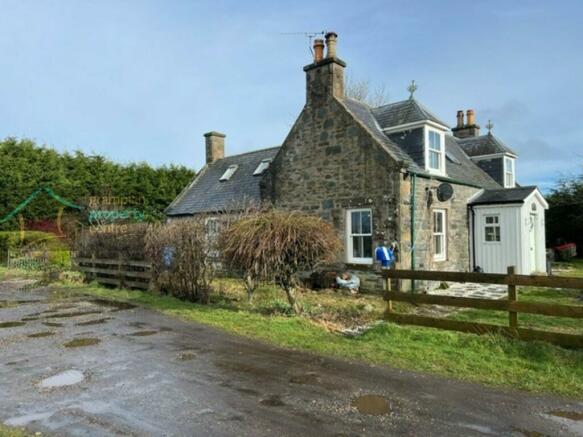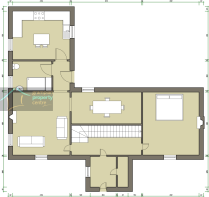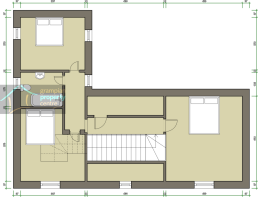Upper Auchenreath Fochabers IV32 7PR

- PROPERTY TYPE
Detached
- BEDROOMS
4
- BATHROOMS
2
- SIZE
Ask agent
- TENUREDescribes how you own a property. There are different types of tenure - freehold, leasehold, and commonhold.Read more about tenure in our glossary page.
Freehold
Key features
- 4 Bedroom Detached House
- Set within ½ an Acre approx.
- Far reaching countryside views
- Double Glazing
- Oil Central Heating with Worcester boiler replaced 2022
Description
Accommodation comprises an Entrance Porch, Hallway, Lounge with multi-fuel stove, Dining Room, a Rear Hallway, Kitchen / Breakfast Room, ground Floor Shower Room and a Ground Floor Master Bedroom with multi-fuel stove.
The 1st Floor comprises a Landing with store cupboard, 3 further double Bedrooms and a Bathroom.
4 Bedroom Detached House
Set within ½ an Acre approx.
Far reaching countryside views
Double Glazing
Oil Central Heating with Worcester boiler replaced 2022
Entrance is via a front door with single glazed frosted window leading to:
Entrance Porch – 4’8” (1.42) plus door recess’s x 5’10” (1.77) plus cupboard space
Ceiling light fitting
Double glazed window to the side
Single radiator
Built-in storage cupboard for coats and shoes
Tiled flooring
Hallway
Ceiling light fitting
A carpeted staircase with white painted cast iron spindles
Single radiator
Tiled flooring
Lounge – 14’7” (4.44) x 11’11” (3.62)
A twin aspect room comprising a ceiling light fitting
A stained lead glass entrance door
Sash design uPVC double glazed window to the front and side
Double radiator
Wooden mantlepiece with multi-fuel stove
Fitted carpet (there is a tiled floor beneath the carpet)
Dining Room – 10’11” (3.32) max x 10’2” (3.10)
Ceiling light fitting
Sash design uPVC double glazed window to the rear with white wooden window shutter blinds
Double radiator
Wood flooring
Rear Hallway
Double glazed Velux window
Single radiator
A side entrance door leads out to the external utility shed, driveway area and gardens
Tiled flooring
Kitchen / Breakfast Room – 14’2 (4.32) x 11’6” (3.50)
Recessed ceiling lighting
Double glazed sash design uPVC windows to the side aspects (one of which is fitted with a white wooden shutter blind with window seat)
Double radiator
Wall mounted cupboards with under-unit lighting
Fitted base units with granite work tops
Rangemaster electric cooker, with 2 electric ovens, grill and a 5-ring induction hob
Single sink with mixer tap
Centre island unit with granite work top offering cupboard space and a breakfast seating area
Integrated dishwasher and microwave
Tiled flooring
Ground Floor Shower Room – 10’ (3.05) max x 7’6” (2.28)
Recessed ceiling lighting
Sash design double glazed uPVC window to the side with white wooden window shutters
Traditional style radiator with heated towel rail
Built-in storage cupboard
Double quadrant shower cubicle enclosure with a twin mains head shower
Pedestal wash basin with fitted mirror with lighting
Press flush W.C
Tiled walls and tiled flooring
Ground Floor Master Bedroom – 14’7” (4.44) x 12’ (3.66)
Currently used as the master bedroom but formally was used as a reception room
Coved ceiling with a ceiling light fitting
Sash design uPVC double glazed window to the front with window shutters
Wooden mantlepiece with multi-fuel stove and recessed shelved alcoves either side
Double radiator
Wood flooring
1st Floor Accommodation
Landing
Initial part of the landing comprises a ceiling light fitting
Double glazed Velux window to the front
Double radiator
Spacious built-in storage cupboard with lighting within
The landing continues with recessed ceiling lighting, fitted shelf space and a double glazed Velux window to the side
Part carpeted and part laminate flooring
Bedroom Two – 13’3” (4.03) max into window recess x 11’9” (3.57)
Pendant light fitting
Double glazed sash design uPVC window to the front fitted with a white window shutter blind and featuring a slate window seal
Double radiator
Feature fireplace surround
Fitted carpet
Bedroom Three – 13’9” (4.18) max and into window recess x 11’9” (3.57) max
Pendant light fitting
Double glazed sash design uPVC window to the front fitted with a white window shutter blind and featuring a slate window seal
Double radiator
Fitted carpet
Bedroom Four – 11’10” (3.60) x 9’8” (2.94) max into coombe
Recessed ceiling lighting
Double glazed Velux windows with integrated black out blinds to both side aspects
Single radiator
Laminate flooring
Bathroom – 7’6” (2.28) x 5’6” (1.67) max into coombe
Recessed ceiling lighting and a wall mounted light
Double glazed Velux window
Double radiator
Bath with mains shower and tiled walls to the bath area
Pedestal wash basin and W.C
Laminate flooring
Gardens
The property benefits from a plot of approximately ½ an Acre with the front garden mostly laid to lawn with a spacious paved seating area
To the rear of the property there is further garden space with a bloc paved driveway and detached timber-built garage/shed measuring internally 12’8” (3.86) x 15’3” (4.64).
At the rear of the property there is an attached outbuilding which provides a utility room and separate wood store.
The Utility room measures 6’10” (2.07) x 6’9” (2.04) houses the Worcester oil fired boiler, provides space for a washing machine and tumble dryer
Outside garden tap
Directions
From Fochabers take the Spey Bay road towards Spey Bay and turn right onto the Portgordon Road. Travel along this road at at the crossroad junction, turn right and the property will be the 1st house on the left hand side.
Note 1
All light fittings, curtains, fitted blinds, floor coverings and cooker are to remain.
Brochures
Brochure of Dryburn Farmhouse, Upper Auchenreath FCouncil TaxA payment made to your local authority in order to pay for local services like schools, libraries, and refuse collection. The amount you pay depends on the value of the property.Read more about council tax in our glossary page.
Band: C
Upper Auchenreath Fochabers IV32 7PR
NEAREST STATIONS
Distances are straight line measurements from the centre of the postcode- Keith Station7.9 miles
About the agent
From our new offices in a prime location in Elgin high street, Keith Parott and Gordon Alexander, the owners and principal valuers, ensure that Grampian Property Centre provides an energetic and progressive service in sales. Our proactive approach to selling property means we take every opportunity to promote our listed properties and to actively achieve sales including instant marketing through digital technology.
We are not 'tied' or linked to any large Bank or Life Assurance company,
Industry affiliations



Notes
Staying secure when looking for property
Ensure you're up to date with our latest advice on how to avoid fraud or scams when looking for property online.
Visit our security centre to find out moreDisclaimer - Property reference GER-98826467. The information displayed about this property comprises a property advertisement. Rightmove.co.uk makes no warranty as to the accuracy or completeness of the advertisement or any linked or associated information, and Rightmove has no control over the content. This property advertisement does not constitute property particulars. The information is provided and maintained by Grampian Property Centre, Forres. Please contact the selling agent or developer directly to obtain any information which may be available under the terms of The Energy Performance of Buildings (Certificates and Inspections) (England and Wales) Regulations 2007 or the Home Report if in relation to a residential property in Scotland.
*This is the average speed from the provider with the fastest broadband package available at this postcode. The average speed displayed is based on the download speeds of at least 50% of customers at peak time (8pm to 10pm). Fibre/cable services at the postcode are subject to availability and may differ between properties within a postcode. Speeds can be affected by a range of technical and environmental factors. The speed at the property may be lower than that listed above. You can check the estimated speed and confirm availability to a property prior to purchasing on the broadband provider's website. Providers may increase charges. The information is provided and maintained by Decision Technologies Limited.
**This is indicative only and based on a 2-person household with multiple devices and simultaneous usage. Broadband performance is affected by multiple factors including number of occupants and devices, simultaneous usage, router range etc. For more information speak to your broadband provider.
Map data ©OpenStreetMap contributors.
