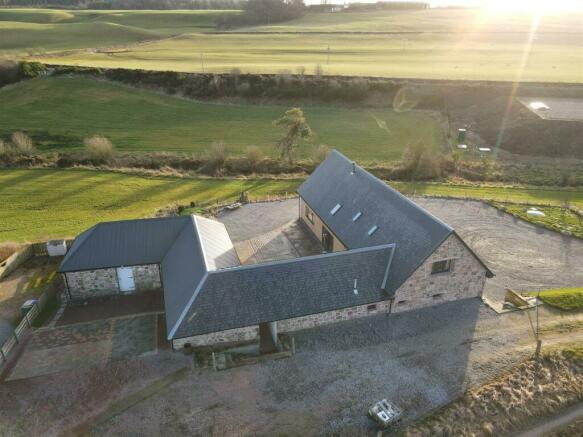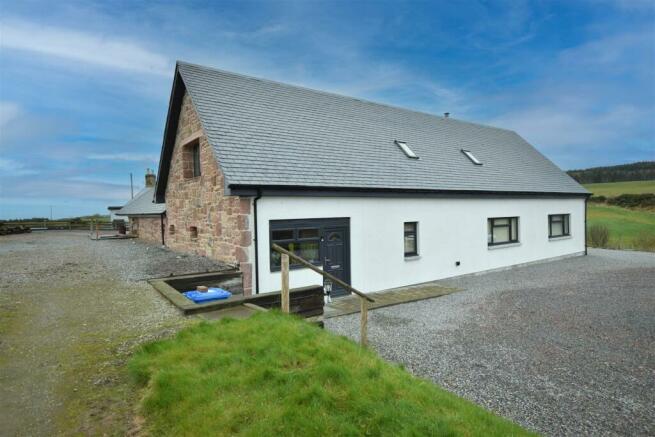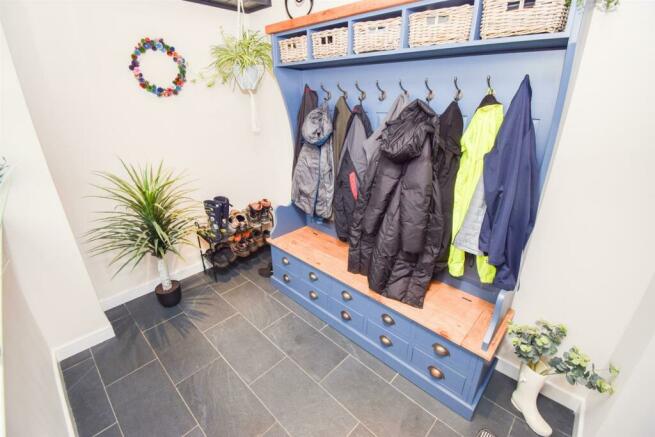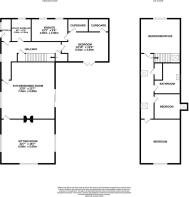
Newlands of Broomhill, Croft Steading, Nairn

- PROPERTY TYPE
Detached
- BEDROOMS
4
- BATHROOMS
2
- SIZE
Ask agent
- TENUREDescribes how you own a property. There are different types of tenure - freehold, leasehold, and commonhold.Read more about tenure in our glossary page.
Freehold
Description
Property - Occupying an enviable plot and enjoying views towards the Moray Firth, this individual, architect designed four bedroomed villa with steading was completed in 2021 and is within commuting of Inverness Airport, Castle Stuart Golf Links and Cawdor Castle. The pristine accommodation will appeal to families, and with the clever use of glazing, a bright and airy environment is generated throughout. Finished to an exacting standard, the property offers modern and spacious accommodation spread over two floors, plus a plethora of features including oak veneer doors, a luxurious en-suite bathroom, underfloor heating, double glazing, air source heating, and ample storage provisions. On entering the property, you are met with an entrance vestibule, off which can be found a hallway (with fitted storage facilities) a useful WC/utility room, and the principal bedroom which benefits from a multi-fuel stove, his & hers walk-in wardrobes and French doors leading to the rear courtyard, as well as boasting a deluxe en-suite bathroom. Completing the ground floor accommodation is the double aspect lounge and the substantial kitchen/dining room. This impressive room forms heart of the home, and is a double aspect room having a window to the front and patio doors to the rear which gives access to the private courtyard, a great space for outdoor alfresco and entertaining. It is fitted with sleek wall and base mounted units with solid oak worktops and matching island, a ceramic sink with mixer tap and drainer, a wine rack and has integral appliances consisting of a dishwasher, an induction hob with extractor over, two separate ovens, a microwave and warming drawer. The dual aspect, multi-fuel stove rests on a stylish slate hearth and provides a cosy space to both the kitchen/dining area and the generously sized lounge. From the entrance hall, a solid oak staircase leads to the first floor which has loft access, a cupboard, the family bathroom, and three double bedrooms, all from which views over the neighbouring countryside can be enjoyed. The family bathroom and en-suite are both modern with the bathroom having a WC, a wash hand basin, and bathtub with shower over, while the fully tiled en-suite has a double basin vanity unit, a WC, an open shower with double shower head and a bathtub.
Outside, the garden grounds extends to around approx. half an acre, a woodstore, and a driveway leads to the large gravel area that provides off-road parking and turning for a number of vehicles. The side and rear elevation is a combination of slabs and cobbles, has well-placed hot tub, while also having an area of lawn with a feature pond. The attached steading has power, lighting and provides additional storage space, and has excellent potential for a number of uses. Early viewing is essential for those looking for a quality property in peaceful and tranquil location.
Entrance Vestibule - approx 2.83m x 1.97m (at widest point) (approx 9'3 -
Entrance Hall -
Kitchen/Dining Room - approx 6.88m x 7.84m (at widest point) (approx 22' -
Lounge - approx 5.65m x 6.89m (at widest point) (approx 18' -
Utility Room/Wc - approx 2.95m x 2.54m (approx 9'8" x 8'3" ) -
Bedroom One - approx 6.11m x 3.66m (at widest point) (approx 20' -
Walk-In Wardrobe X2 - approx 2.54m x 1.68m -
Bedroom One En-Suite Bathroom - approx 4.59m x 2.92m (approx 15'0" x 9'6") -
Landing -
Bedroom Three - approx 5.10m x 4.41m (approx 16'8" x 14'5") -
Bathroom - approx 3.91m x 3.26m (at widest point) (approx 12' -
Bedroom Four - approx 3.21m x 3.99m (at widest point) (approx 10' -
Bedroom Two - approx 5.12m x 5.66m (approx 16'9" x 18'6") -
Steading - approx 13.03m x 11.24m (approx 42'8" x 36'10") -
Services - Mains water, electricity, and drainage is to a septic tank.
Extras - All carpets, fitted floor coverings, blinds, washing machine, dishwasher and pool table. Hot tub is available by separate negotiation.
Heating - Air source heating. Under floor heating downstairs, with radiators upstairs.
Glazing - Double glazed windows throughout.
Council Tax Band - G
Viewing - Strictly by appointment via Munro & Noble Property Shop -Telephone .
Entry - By mutual agreement.
Home Report - Home Report Valuation - £525,000
A full Home Report is available via Munro & Noble website.
Property Coordinates -
Brochures
Newlands of Broomhill, Croft Steading, Nairn.pdfBrochureCouncil TaxA payment made to your local authority in order to pay for local services like schools, libraries, and refuse collection. The amount you pay depends on the value of the property.Read more about council tax in our glossary page.
Band: G
Newlands of Broomhill, Croft Steading, Nairn
NEAREST STATIONS
Distances are straight line measurements from the centre of the postcode- Nairn Station3.4 miles
About the agent
Based in Inverness, we are one of the largest and longest established firms of solicitors in the Highlands. Our aim at Munro & Noble is to add value to our clients' personal and business lives through the provision of excellent customer care in all aspects of law, estate agency and financial services.
We know that your home is probably the single largest investment you will ever make. That's why we have an experienced, professional and friendly team, who pride themselves on providing th
Notes
Staying secure when looking for property
Ensure you're up to date with our latest advice on how to avoid fraud or scams when looking for property online.
Visit our security centre to find out moreDisclaimer - Property reference 32780382. The information displayed about this property comprises a property advertisement. Rightmove.co.uk makes no warranty as to the accuracy or completeness of the advertisement or any linked or associated information, and Rightmove has no control over the content. This property advertisement does not constitute property particulars. The information is provided and maintained by Munro & Noble, Inverness. Please contact the selling agent or developer directly to obtain any information which may be available under the terms of The Energy Performance of Buildings (Certificates and Inspections) (England and Wales) Regulations 2007 or the Home Report if in relation to a residential property in Scotland.
*This is the average speed from the provider with the fastest broadband package available at this postcode. The average speed displayed is based on the download speeds of at least 50% of customers at peak time (8pm to 10pm). Fibre/cable services at the postcode are subject to availability and may differ between properties within a postcode. Speeds can be affected by a range of technical and environmental factors. The speed at the property may be lower than that listed above. You can check the estimated speed and confirm availability to a property prior to purchasing on the broadband provider's website. Providers may increase charges. The information is provided and maintained by Decision Technologies Limited.
**This is indicative only and based on a 2-person household with multiple devices and simultaneous usage. Broadband performance is affected by multiple factors including number of occupants and devices, simultaneous usage, router range etc. For more information speak to your broadband provider.
Map data ©OpenStreetMap contributors.





