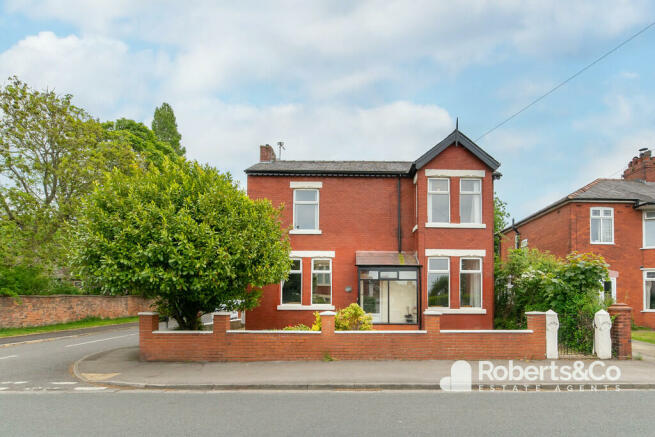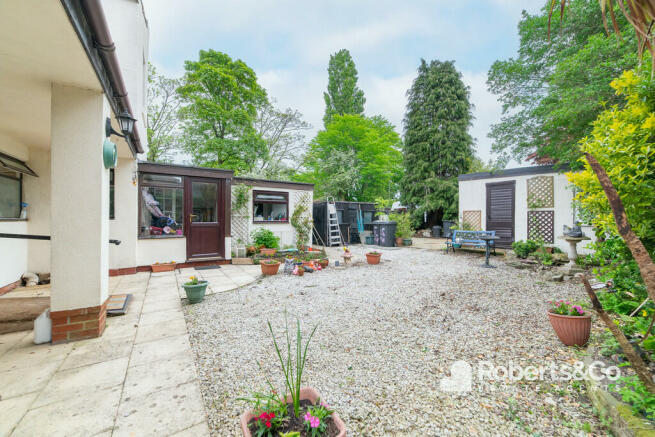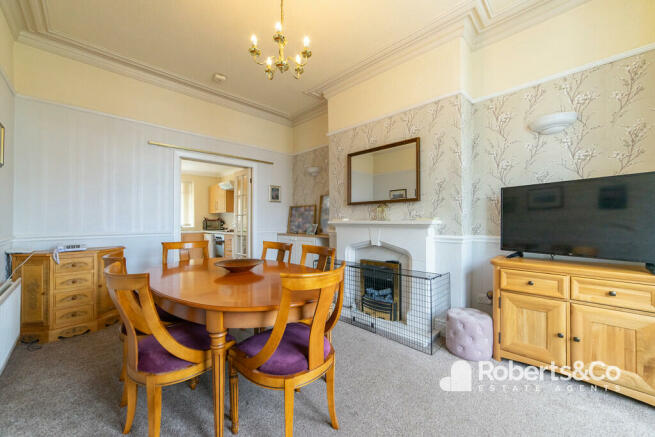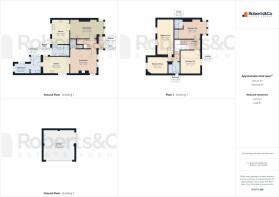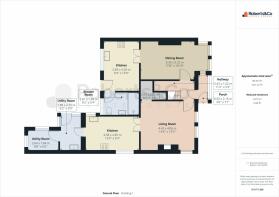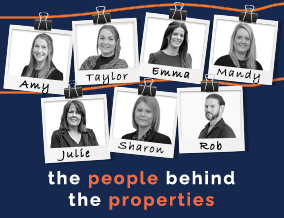
Todd Lane North, Lostock Hall

- PROPERTY TYPE
Detached
- BEDROOMS
4
- BATHROOMS
2
- SIZE
Ask agent
Key features
- Traditional Detached Home
- Ideal for Multi-Generational Living
- 4 Double Bedrooms
- Detached Double Garage
- 2 Reception Rooms
- Ground Floor Shower Room
- First Floor Family Bathroom & Ensuite to Main Bedroom
- Utility Rooms
- Driveway & Detached Double Garage
- Full Property Details in our Brochure * LINK BELOW
Description
This well-proportioned home has beautifully high ceilings and a sense of grandeur.
A good sized porch opens to a lovely, wide hallway. Stairs leading to the first floor with a handy under stairs storage cupboard, and doors leading off on both sides to the living accommodation.
To the left the family living room with fireplace and large window to the front providing lots of natural light. Double doors leading to the fitted kitchen. With a range of plenty of storage cupboards.
At the rear a door leads to a utility room with window and door to the rear garden. There are a selection of wall and base units, space and plumbing for a washing machine and space for a dryer. There is also a further utility room with further storage cupboards at the rear.
To the right side of the entrance hall a further reception room, currently used as a dining room, and double doors leading on to a separate kitchen with dining space. Also having lots of storage cupboards.
There's also a ground floor shower room.
The ceilings are elevated, enhancing the spaciousness, and there are some lovely original touches, including ornices, coving and picture rails.
To the first floor, a lovely large split level landing leading to 4 bedrooms. There are two bedrooms to the front, the principal bedroom has a large bay window to drink in the natural daylight, and ensuite and both having fitted wardrobes.
To the rear there is a family bathroom and two further bedrooms. One of these bedrooms is in excess of 19ft in length so could easily be split as it has two windows.
Externally at the rear, the property has an easy maintenance garden leading to the double garage. Accessed via Green Lane, the double drive leads to the garage. Not only ideal for storage, but can accommodated two cars too.
With lofty ceilings, bags of character and period features abound. This home has so much potential- we can't wait to show you round and here your ideas.
LOCAL INFORMATION LOSTOCK HALL is a suburban village within the South Ribble borough of Lancashire. It is located on the south side of the Ribble River, some 3 miles south of Preston and 2.5 miles north of Leyland. Within easy reach of local amenities, supermarkets, schools and all major motorway links.
PORCH * Wooden front door * Wooden windows * Tiled flooring * Wall light *
ENTRANCE HALL * Internal door- glass with leading * Carpet flooring * Central heating radiator * Ceiling light * Picture rail * Coving * Under stairs area * Stairs to first floor *
LIVING ROOM 14' 6" x 13' 3" (4.42m x 4.04m) * 2 UPVC double glazed windows to the front and one to the side * Carpet flooring * Ceiling light * Picture rail * Coving * Central heating radiator * Gas fire * Built in cupboard in alcove * TV point *
KITCHEN 15' 0" x 9' 4" (4.57m x 2.84m) * UPVC double glazed window * Tiled flooring * Ceiling lights * Central heating radiator * Range of wall and base units * Integrated electric oven * Gas hob * Extractor * Space for under counter fridge * Space and plumbing for washing machine * Glass panelled doors into living room * Glass panelled door to
UTILITY ROOM 6' 2" x 9' 0" (1.88m x 2.74m) * 2 UPVC double glazed windows * External door * Internal glass panelled door * Space and plumbing for a washing machine * Wall and base units with sink and tap over * Tiled flooring * Ceiling light *
UTILITY ROOM 8' 8" x 6' 0" (2.64m x 1.83m) * 2 UPVC double glazed windows * Tiled flooring * Ceiling light * Wall and base units *
DINING ROOM 17' 8" x 10' 10" (5.38m x 3.3m) * 3 UPVC double glazed windows * Carpet flooring * Ceiling light * Gas fire * Coving * Picture rail * Central heating radiator * Built in storage cupboard * Glass panelled doors to kitchen *
KITCHEN DINER 9' 4" x 13' 9" (2.84m x 4.19m) * UPVC double glazed window * UPVC external door * Ceiling light * Coving * Picture rail * Range of wall and base units * Integrated electric oven and hob * Extractor * Space for 2 under counter appliances *
GROUND FLOOR SHOWER ROOM 9' 2" x 5' 4" (2.79m x 1.63m) * UPVC double glazed window * Fully tiled walls and flooring * Large walk in shower * WC * Pedestal sink * Ceiling light *
LANDING * Carpet flooring * Ceiling light * Picture rail * Coving * Loft access * Central heating radiator *
BEDROOM ONE 15' 9" x 10' 11" (4.8m x 3.33m) * UPVC double glazed window * Carpet flooring * Central heating radiator * Ceiling light * Coving * Range of built in wardrobes * Ensuite *
ENSUITE * Vinyl flooring * Ceiling light * Shower enclosure * Wash hand basin * WC *
BEDROOM TWO 11' 3" x 12' 11" (3.43m x 3.94m) * UPVC double glazed window * Carpet flooring * Central heating radiator * Ceiling light * Picture rail * Range of built in wardrobes *
BEDROOM THREE 11' 5" x 9' 7" (3.48m x 2.92m) * UPVC double glazed window * Carpet flooring * Central heating radiator * Ceiling light * Coving *
BEDROOM FOUR 9' 6" x 19' 8" (2.9m x 5.99m) * 2 UPVC double glazed windows * Carpet flooring * 2 Central heating radiators * 2 Ceiling lights *
BATHROOM 6' 4" x 6' 5" (1.93m x 1.96m) * UPVC double glazed window * Fully tiled walls and flooring * Central heating radiator * Ceiling light * WC * Pedestal sink * Bath with overhead shower *
OUTSIDE * Corner plot * Gate access and walled boundary * Stone area with mature shrubs and a tree * Gated access to rear garden * Rear garden- low maintenance * Mainly stones and path areas * Raised borders * Wooden shed * Detached garage *
DETACHED GARAGE 17' 7" x 16' 11" (5.36m x 5.16m) * Drive access on Green Drive * Up and over door * Power *
We are informed this property is Council Tax Band E
For further information please check the Government Website
Whilst we believe the data within these statements to be accurate, any person(s) intending to place an offer and/or purchase the property should satisfy themselves by inspection in person or by a third party as to the validity and accuracy.
Please call to arrange a viewing on this property now. Our office hours are 9am-5pm Monday to Friday and 9am-4pm Saturday.
Brochures
Key Facts For Buy...Interactive Broch...A4 6 page portrai...A4 6 page portrai...Tenure: Leasehold You buy the right to live in a property for a fixed number of years, but the freeholder owns the land the property's built on.Read more about tenure type in our glossary page.
For details of the leasehold, including the length of lease, annual service charge and ground rent, please contact the agent
Council TaxA payment made to your local authority in order to pay for local services like schools, libraries, and refuse collection. The amount you pay depends on the value of the property.Read more about council tax in our glossary page.
Band: E
Todd Lane North, Lostock Hall
NEAREST STATIONS
Distances are straight line measurements from the centre of the postcode- Lostock Hall Station0.5 miles
- Bamber Bridge Station0.8 miles
- Leyland Station2.1 miles
About the agent
Roberts & Co is an award-winning independent estate agent, selling and renting property across the Preston & South Ribble area. Our dedicated and experienced team will guide you through the process from start to finish. Our fee structure is competitive and all-inclusive so there are no hidden extras.
Notes
Staying secure when looking for property
Ensure you're up to date with our latest advice on how to avoid fraud or scams when looking for property online.
Visit our security centre to find out moreDisclaimer - Property reference 101242003755. The information displayed about this property comprises a property advertisement. Rightmove.co.uk makes no warranty as to the accuracy or completeness of the advertisement or any linked or associated information, and Rightmove has no control over the content. This property advertisement does not constitute property particulars. The information is provided and maintained by Roberts & Co Estate Agents, Preston & South Ribble. Please contact the selling agent or developer directly to obtain any information which may be available under the terms of The Energy Performance of Buildings (Certificates and Inspections) (England and Wales) Regulations 2007 or the Home Report if in relation to a residential property in Scotland.
*This is the average speed from the provider with the fastest broadband package available at this postcode. The average speed displayed is based on the download speeds of at least 50% of customers at peak time (8pm to 10pm). Fibre/cable services at the postcode are subject to availability and may differ between properties within a postcode. Speeds can be affected by a range of technical and environmental factors. The speed at the property may be lower than that listed above. You can check the estimated speed and confirm availability to a property prior to purchasing on the broadband provider's website. Providers may increase charges. The information is provided and maintained by Decision Technologies Limited.
**This is indicative only and based on a 2-person household with multiple devices and simultaneous usage. Broadband performance is affected by multiple factors including number of occupants and devices, simultaneous usage, router range etc. For more information speak to your broadband provider.
Map data ©OpenStreetMap contributors.
