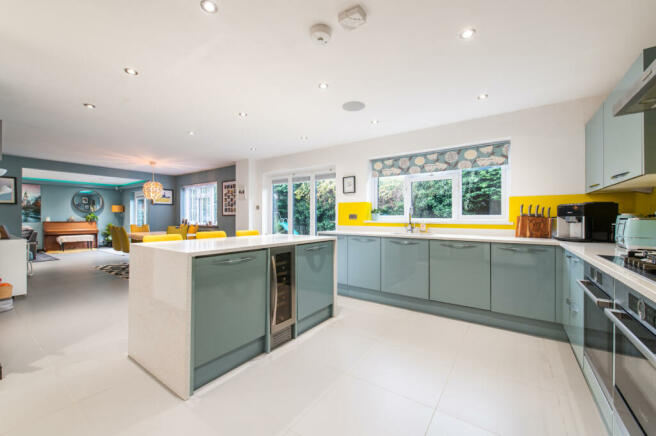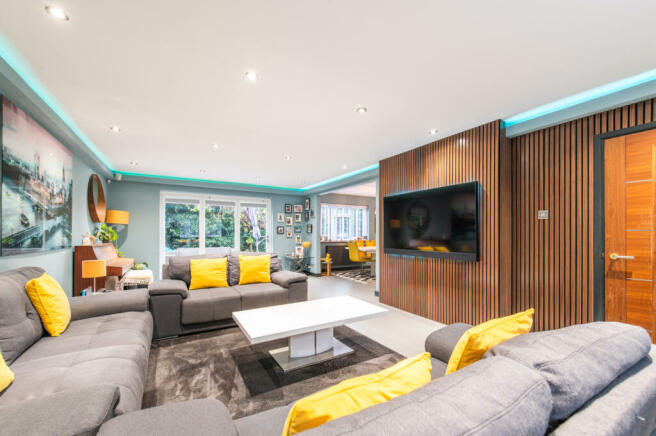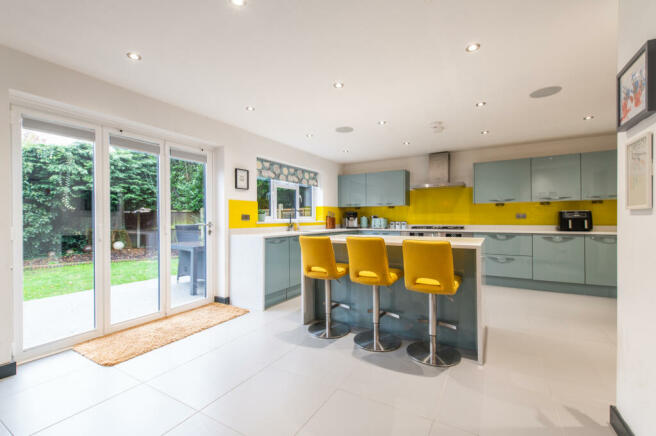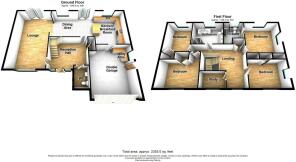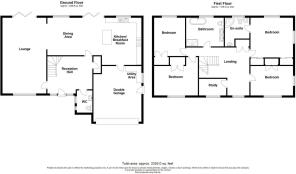Hempstead Road, Hempstead, 1Gillingham, Kent, ME7

- PROPERTY TYPE
Detached
- BEDROOMS
4
- BATHROOMS
3
- SIZE
2,353 sq ft
219 sq m
- TENUREDescribes how you own a property. There are different types of tenure - freehold, leasehold, and commonhold.Read more about tenure in our glossary page.
Freehold
Key features
- 2353 Square Feet
- 0.13 Acre Plot
- Walking Distance to Schools and Hempstead Valley Shopping Centre
- CCTV and Home Alarm
- High Specification Finish Throughout
- High Pressure Pump for the Showers
- In and Out Driveway
- Double Garage and Electric Car Charger
- Viewing Highly Recommended
Description
Convenience meets lifestyle, as the property is ideally situated within walking distance to esteemed schools and the vibrant Hempstead Valley Shopping Centre. Whether it's a quick stroll to pick up essentials or an easy commute to educational institutions, this location offers the epitome of accessibility.
Security and peace of mind are paramount, thanks to the integrated CCTV and home alarm systems, ensuring a safe and secure environment for you and your loved ones. The high-specification finish throughout the house reflects an attention to detail that defines the epitome of modern living.
Indulge in a spa-like experience in the bathrooms, featuring a high-pressure pump for the showers, adding a touch of luxury to your daily routine. The in and out driveway not only enhances the curb appeal but also provides practical functionality for seamless entry and exit.
The property further boasts a double garage, providing ample space for your vehicles, and it comes equipped with an electric car charger, catering to the eco-conscious homeowner. This thoughtful inclusion aligns with contemporary living trends, combining convenience with sustainability.
With a multitude of features designed for comfort and sophistication, a viewing of this property is highly recommended. Don't miss the opportunity to make this house your home, where style, functionality, and modernity converge seamlessly. Contact us today to arrange your private viewing and experience the epitome of luxurious suburban living in Hempstead.
Key Terms
Rainham lies in Medway and is circled by charming semi-rural villages. There are three main shopping areas, including Hempstead Valley Shopping Centre, an abundance of local pubs and restaurants, and a respected grammar school.
Rainham, however, is best known for its access to open space. Capstone Country Park, Berengrave Nature Reserve and Riverside Country Park give residents the chance to enjoy Kent’s beautiful countryside and the banks of Medway estuary.
Entrance Porch
Double Solidor anthracite entrance doors (high security multi lock doors filled with timber rather than foam).
Entrance Hall
13' 1" x 11' 4" (4m x 3.45m)
Stairs to first floor. Cupboard. Porcelain tiled floor.
Cloakroom
Two double glazed windows to side. Low Level WC. Pedestal hand wash basin. Heated towel rail. Tiled floor.
Lounge
24' 5" x 14' 2" (7.44m x 4.32m)
Double glazed window to front. Double glazed bifolding doors (internal blinds) to rear. LED uplighting. LED spotlights. Deante walnut acoustic feature wall. Porcelain tiles.
Kitchen/Breakfast Room
18' 4" x 14' 9" (5.6m x 4.49m)
Double glazed bifolding doors (with integrated blinds) to rear. Double glazed window to rear. Range of wall and base units with Quartz worktops over. Island. Franke Sink and Taps. Custom glass splashbacks. LED Spotlights. Integrated fridge/freezer and dishwasher. Wine chiller. Bosch appliances to include Oven/Microwave/Grill combi, warming drawer. Bose ceiling speakers. Porcelain tiles.
Dining Area
12' 3" x 11' 6" (3.73m x 3.5m)
Double glazed window to rear. Porcelain tiles.
Landing
Double glazed window to front. Cupboard. Carpet.
Master Bedroom
13' 8" x 12' 3" (4.17m x 3.73m)
Double glazed window to rear. Double glazed window to side. Fitted wardrobes. Carpet.
En Suite
Double glazed window to rear. Low level WC. Walk in shower cubicle. Heated towel rail. Porcelain tiles.
Bedroom Two
14' 1" x 9' 5" (4.3m x 2.87m)
Double glazed window to front. Fitted wardrobes. Carpet.
Bedroom Three
13' 7" x 9' 2" (4.14m x 2.8m)
Double glazed window to front. Fitted wardrobes. Carpet.
Bedroom Four
13' 0" x 9' 11" (3.96m x 3.02m)
Double glazed window to rear. Fitted wardrobes. Carpet.
Study
8' 8" x 5' 4" (2.64m x 1.63m)
Double glazed window to front. Carpet.
Family Bathroom
12' 1" x 9' 1" (3.68m x 2.77m)
Double glazed window to rear. Stone resin bath. Stone resin double sink. Walk in Shower Cubicle. Touch to light mirror. Low level WC. Heated towel rail. Porcelain tiles.
Rear Garden
Raised anthracite resin and BBQ area. Laid to lawn area. Side access.
Driveway
In and out driveway to front. Pod point 7kw home electric car charger.
Double Garage
Plumbing for washing machine, space for tumble dryer and space for fridge. Electric roller doors. Wall mounted boiler. Light and power.
Brochures
ParticularsCouncil TaxA payment made to your local authority in order to pay for local services like schools, libraries, and refuse collection. The amount you pay depends on the value of the property.Read more about council tax in our glossary page.
Band: G
Hempstead Road, Hempstead, 1Gillingham, Kent, ME7
NEAREST STATIONS
Distances are straight line measurements from the centre of the postcode- Rainham (Kent) Station2.4 miles
- Gillingham Station3.1 miles
- Chatham Station3.3 miles
About the agent
Why Choose Our FREE Valuation Service?
* Local Expertise: Our friendly and knowledgeable team deeply understands the local market. Rest assured, the valuation of your property will be based on the most up-to-date and accurate information.
* Experience Matters: With years of making the sales & lettings process straightforward for our customers, you can depend on us as your trusted adviser. Starting with your valuation as an introduction to our expertise.
Notes
Staying secure when looking for property
Ensure you're up to date with our latest advice on how to avoid fraud or scams when looking for property online.
Visit our security centre to find out moreDisclaimer - Property reference CCC160308. The information displayed about this property comprises a property advertisement. Rightmove.co.uk makes no warranty as to the accuracy or completeness of the advertisement or any linked or associated information, and Rightmove has no control over the content. This property advertisement does not constitute property particulars. The information is provided and maintained by Robinson Michael & Jackson, Rainham. Please contact the selling agent or developer directly to obtain any information which may be available under the terms of The Energy Performance of Buildings (Certificates and Inspections) (England and Wales) Regulations 2007 or the Home Report if in relation to a residential property in Scotland.
*This is the average speed from the provider with the fastest broadband package available at this postcode. The average speed displayed is based on the download speeds of at least 50% of customers at peak time (8pm to 10pm). Fibre/cable services at the postcode are subject to availability and may differ between properties within a postcode. Speeds can be affected by a range of technical and environmental factors. The speed at the property may be lower than that listed above. You can check the estimated speed and confirm availability to a property prior to purchasing on the broadband provider's website. Providers may increase charges. The information is provided and maintained by Decision Technologies Limited.
**This is indicative only and based on a 2-person household with multiple devices and simultaneous usage. Broadband performance is affected by multiple factors including number of occupants and devices, simultaneous usage, router range etc. For more information speak to your broadband provider.
Map data ©OpenStreetMap contributors.
