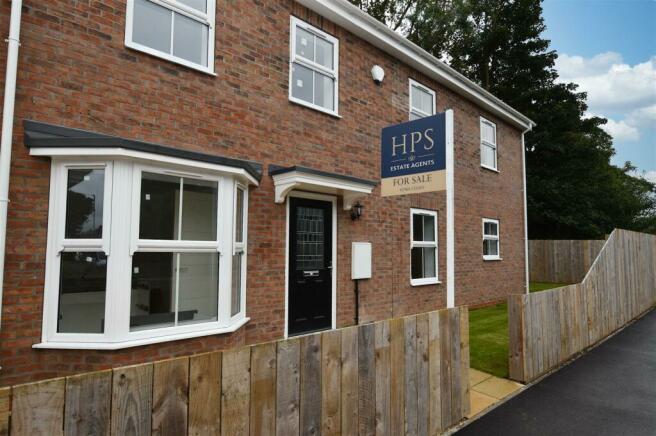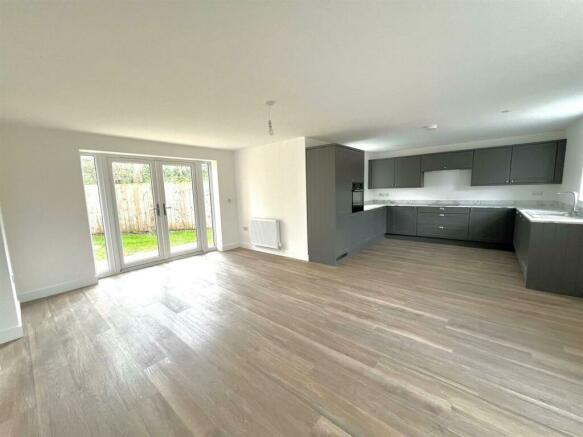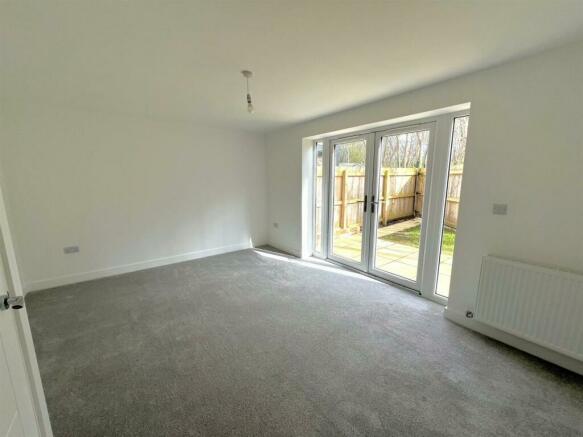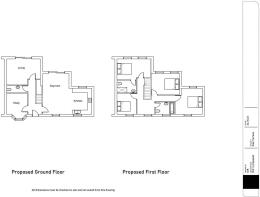
Rise Terrace, Southgate, Hornsea

- PROPERTY TYPE
Semi-Detached
- BEDROOMS
4
- BATHROOMS
2
- SIZE
Ask agent
- TENUREDescribes how you own a property. There are different types of tenure - freehold, leasehold, and commonhold.Read more about tenure in our glossary page.
Freehold
Key features
- An Expansive Semi-Detached Family Home
- French Doors from Living Room and Dayroom Overlooking Spacious Rear Garden
- Large Open-Plan Dayroom/ Kitchen
- Beautifully Designed, and Filled with Natural Light
- Four Bedrooms to the First Floor, with En-Suite to Master
- Three Private Allocated Parking Spaces
- 10 Year New Build Premier Warranty
Description
Built to a great standard by local builders CR Reynolds, this deceptively spacious property is in a great location, and has generously proportioned accommodation over two floors to include:- a large open plan family room/kitchen diner with French doors opening out to rear garden creating a lovely space for entertaining family and friends, home office/study/snug with attractive bay window to the front, and a comfortable lounge, again with French doors leading out to the rear garden. A cloakroom/ WC completes the ground floor.
To the first floor is a galleried landing providing access to the four double bedrooms, the master has an en suite together with a considerable family bathroom.
The simply stunning home also benefits from three allocated private parking spaces, a 10 year New Build Premier Warranty. Boasting 1572 sq ft of living accommodation, fully fitted kitchen with all new integrated appliances included and flooring now finished, this lovely home provides a blank canvas and is just waiting for you to make it your own! Viewing is an Absolute Must!
Tenure - Freehold. EPC - Rating B. Council Tax Band - tbc
Entrance And Hallway - A light and airy entrance hall welcomes you in to view this sizeable property with feature staircase taking you up to the first floor and doors opening to the accommodation.
Snug / Study - 2.97m x 2.84m (9'9" x 9'4") - Feature walk in bay window to the front elevation, a versatile room that lends itself well for home office, snug play or hobby room.
Ground Floor W.C. - 2.57m x 0.91m (8'5" x 3'37") - Ground floor wc, and wash basin plus radiator.
Living Room - 4.67m x 3.53m (15'4" x 11'7") - Light and airy with feature French doors opening out to the rear garden.
Open Plan Family Dining Kitchen - 5.69m x 7.19m measured at widest points, narrowing - A fabulous open plan dining kitchen. A range of fitted wall and base units with worktops over, sink unit with mixer tap over, built in appliances including eye level oven and gas hob, dishwasher and fridge freezer, feature French doors opening out to the rear garden, creating a wonderful space for entertaining family and friends.
First Floor Gallery Landing -
Master Bedroom - 4.67m x 3.07m (15'4" x 10'1") - A double bedroom with two double glazed windows enjoying views over the rear garden. Door into En Suite.
En Suite - 2.64m x 1.52m (8'8" x 5'56") - Large en-suite with walk in shower cubicle, vanity unit housing the wash hand basin and low level wc. Extractor fan and ladder style radiator.
Bedroom Two - 3.86m x 2.87m (12'8" x 9'5") - A double bedroom with two double glazed windows overlooking the rear garden.
Bedroom Three - 3.48m x 3.58m (11'5" x 11'9") - A double bedroom with double glazed window to front elevation.
Bedroom Four - 2.95m x 2.64m (9'8" x 8'8") - A double bedroom with double glazed window to front elevation.
Family Bathroom - 2.54m x 1.65m (8'4" x 5'5") - Window to front, panelled bath with shower over and glass door, vanity unit housing the wash hand basin and low level wc. Extractor fan and ladder style radiator.
Gardens & Parking - Lawned gardens wrap around the property with a paved patio area to the rear. Timber fencing to boundaries with gate opening to the parking area. There are three designated parking spaces to the property, easily accessed from Southgate.
About Us - Now well established, our sales team at HPS Estate Agents are passionate about property and are dedicated to bringing you the best customer service we can.
Successfully selling both residential and commercial property locally, our job isn't done until you close the door on your new home. Why not give us a call and try for yourselves - you have nothing to lose and everything to gain.
Disclaimer - Laser Tape Clause - Laser Tape Clause
All measurements have been taken using a laser tape measure and therefore, may be subject to a small margin of error.
Disclaimer - These particulars are produced in good faith, are set out as a general guide only and do not constitute, nor constitute any part of an offer or a contract. None of the statements contained in these particulars as to this property are to be relied on as statements or representations of fact. Any intending purchaser should satisfy him/herself by inspection of the property or otherwise as to the correctness of each of the statements prior to making an offer. No person in the employment of HPS Estate Agents has any authority to make or give any representation or warranty whatsoever in relation to this property.
Valuations - If you are thinking about selling your home our valuer would be delighted to meet to discuss your needs and we are currently offering an unbeatable sales package. Call now for your FREE market appraisal.
Brochures
Rise Terrace, Southgate, HornseaBrochureCouncil TaxA payment made to your local authority in order to pay for local services like schools, libraries, and refuse collection. The amount you pay depends on the value of the property.Read more about council tax in our glossary page.
Ask agent
Rise Terrace, Southgate, Hornsea
NEAREST STATIONS
Distances are straight line measurements from the centre of the postcode- Arram Station10.5 miles
About the agent
Our team at HPS Estate Agents are dedicated to providing a top class service from the very begining to the very end of your home moving process.
Our qualified staff are on hand with practical advice and help just when you need it.
We believe in the traditional values of high customer service and keeping our promises coupled with the modern marketing techniques now available to make your move as smooth and stress free as possible.
Industry affiliations

Notes
Staying secure when looking for property
Ensure you're up to date with our latest advice on how to avoid fraud or scams when looking for property online.
Visit our security centre to find out moreDisclaimer - Property reference 32781113. The information displayed about this property comprises a property advertisement. Rightmove.co.uk makes no warranty as to the accuracy or completeness of the advertisement or any linked or associated information, and Rightmove has no control over the content. This property advertisement does not constitute property particulars. The information is provided and maintained by HPS, Hornsea. Please contact the selling agent or developer directly to obtain any information which may be available under the terms of The Energy Performance of Buildings (Certificates and Inspections) (England and Wales) Regulations 2007 or the Home Report if in relation to a residential property in Scotland.
*This is the average speed from the provider with the fastest broadband package available at this postcode. The average speed displayed is based on the download speeds of at least 50% of customers at peak time (8pm to 10pm). Fibre/cable services at the postcode are subject to availability and may differ between properties within a postcode. Speeds can be affected by a range of technical and environmental factors. The speed at the property may be lower than that listed above. You can check the estimated speed and confirm availability to a property prior to purchasing on the broadband provider's website. Providers may increase charges. The information is provided and maintained by Decision Technologies Limited.
**This is indicative only and based on a 2-person household with multiple devices and simultaneous usage. Broadband performance is affected by multiple factors including number of occupants and devices, simultaneous usage, router range etc. For more information speak to your broadband provider.
Map data ©OpenStreetMap contributors.





