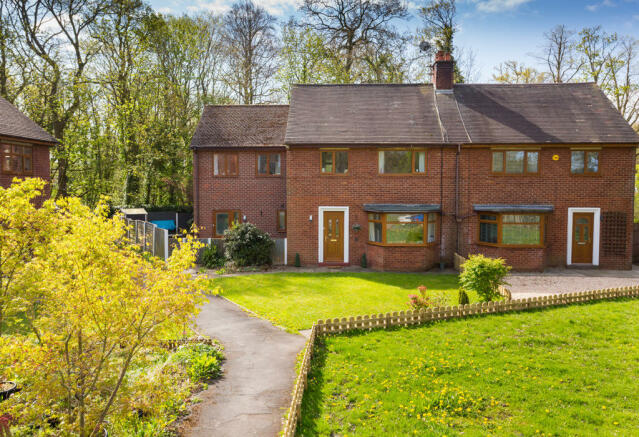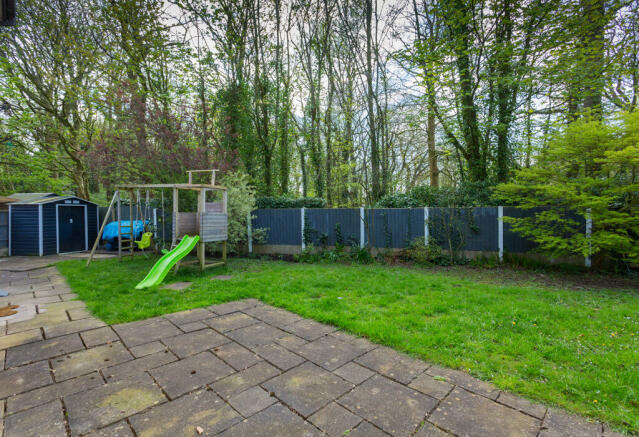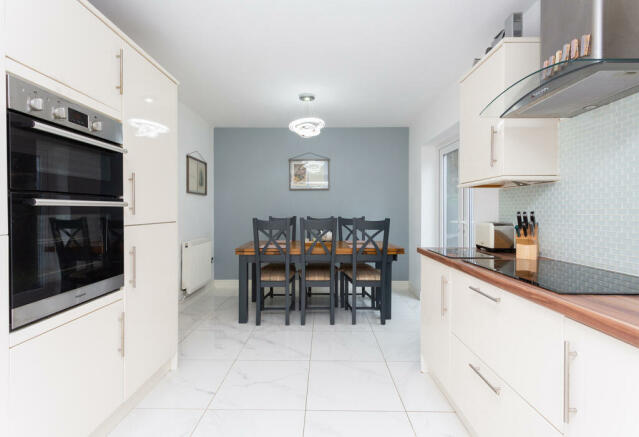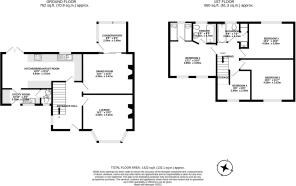Lindle Avenue, Hutton, PR4

- PROPERTY TYPE
Semi-Detached
- BEDROOMS
4
- BATHROOMS
2
- SIZE
1,423 sq ft
132 sq m
- TENUREDescribes how you own a property. There are different types of tenure - freehold, leasehold, and commonhold.Read more about tenure in our glossary page.
Freehold
Key features
- 1422 sq ft
- Extended
- 4 bed 2 bath
- 3 receptions
- 2 bath
- CHAIN FREE
Description
I'm expecting the same again with this extended home and you can easily see why. For the amount of floor space on offer, the size of the rooms and the added extras this home has, to me you will be hard-pushed to find a better house.
The floorplan of this home reads like most family buyers' checklists; kitchen diner, check, utility, check, two reception rooms, check. The list just goes on and on.
As you enter the hallway it gives away what you will be finding in the rest of the home. Light, bright and fitted with beautiful large marble style floor tiles really sets the tone for what comes next.
The two reception rooms offer lots of family-friendly and flexible space. The front room is the formal lounge complete with a characterful bay and a warming fireplace. Whilst this room could be the perfect place to relax on a winter's evening equally if you are looking for a home office then this room
would work perfectly for that as well.
The rear reception room for many families may well be a playroom and access to the conservatory just adds to the space. The use of this room can adapt as the family grows as it would equally be a great teenager's snug or den.
Then we enter what I see to be the heart of this home the kitchen diner. This sits in part of the two-storey side extension. The kitchen offers an abundance of storage solutions, a full range of integrated appliances and plenty of work surface space making it ideal for those that enjoy cooking or baking. There is also room for a family-size dining table and the doors out to the garden give the feeling of in-out living. Many families will spend the majority of their time in this room due to its size and how much natural light it benefits from.
A door to the rear of the kitchen diner leads to the all-important utility room and separate WC.
One of my favourite rooms is the main bedroom. Many buyers dream of a good size main bedroom and hope for an en suite. Not only will you find that here but the en suite is a full bathroom and you will also find a dressing room as well. The other three bedrooms are double rooms meaning everyone has plenty of personal space.
Bedrooms 2, 3 and 4 share the family bathroom which is well-fitted and contemporary in style.
The garden is made up of two main areas. The lawn area is ideal for the children to play or for the trampoline. Then there is a wrap-around patio providing more than enough space for seating and dining or for entertaining on a summer evening. To the rear of the garden is a woodland area giving a sense of privacy and security.
If you are looking for a 4 bed 2 bath family home I doubt this can be beaten so it should be high up on your property viewing list.
Council tax band: C
Front
Shared public footpath, and private playing fields adjacent to the property. Outside light, front garden.
Entrance Hall
3.98m x 2.25m
Tiled floor, radiator, pendant light, smoke alarm, double glazed window to side aspect, power point, fitted cupboard housing the electric/gas and water meters, under stairs storage cupboard.
Lounge
4.30m x 4.01m
Carpet, gas fire with a wooden surround, bay window with double glazed windows to front aspect, radiator, pendant light, power points, USB power sockets, television point.
Reception room 2 / dining room
Carpet floor, chimney breast with an artificial fireplace, pendant light, radiator, power points, double glazed sliding doors lead to the conservatory.
Conservatory
2.56m x 2.49m
Vinyl floor, polycarbonate roof, double glazed windows to front and side aspect, UPVC door with a double-glazed window panel for external access. Wall light, power point.
Kitchen breakfast room
6.84m x 3.01m
Tiled floor, Range of wall and base units finished in gloss, laminate work surfaces, induction hob with an extractor fan above, one and a half bowl black composite sink with a hose mixer tap attachment, integrated dishwasher, integrated fridge/freezer, fitted double oven, power points, pendant light and spot lights, double glazed window to back aspect, double glazed French doors for external garden access, spot lights under wall units, two radiators, door leading to the utility room.
Utility Room
3.30m x 1.33m
Tiled floor, range of wall and base units finished in gloss, space and plumbing for a washing machine and a tumble dryer, single sink with a mixer tap, door with a double-glazed window panel to front aspect, double glazed window to front aspect, door leading to the WC.
WC
A two-piece suite comprising of a round corner sink with a mixer tap and a low level WC. Tiled floor, double glazed frosted window to front aspect, radiator, spotlights, extractor fan.
Landing
Carpet, loft hatch, smoke alarm, wall thermostat control panel, power point, pendant light.
Main bedroom
3.99m x 3.05m
Carpet flooring, radiator, pendant light, two double glazed windows to front aspect, power points, USB power points, door leading to the ensuite, feature wall panelling detail, door leading to the dressing room which has fitted mirrored wardrobes, a pendant light and a double-glazed window to back aspect.
En-Suite
2.03m x 1.76m
A three-piece suite comprising of a bath with mixer taps, a rainfall shower head above and a hand shower attachment, a wall mounted sink with a mixer tap and a low level WC with cistern. Radiator, double glazed frosted window to back aspect, pendant light, extractor fan, cushioned flooring.
Bedroom 2
4.59m x 3.52m
Carpet flooring, radiator, pendant light, power points, television point, double glazed window to front aspect.
Bedroom 3
4.59m x 3.06m
Carpet flooring, radiator, double glazed window to back aspect, pendant light, power points, television point.
Bedroom 4
2.89m x 2.56m
Carpet, double glazed window to front aspect, radiator, fitted storage cupboard over the stairs, power points, pendant light.
Bathroom
2.68m x 2.13m
A three-piece suite comprising of a bath with a mixer tap and a shower attachment above, a wall mounted sink with a mixer tap and a low level WC with cistern. Cushioned flooring, double glazed frosted window to back aspect, spotlights, heated towel rail, fitted airing cupboard housing the combi boiler..
Rear garden
South facing garden that backs onto woodland. Grass garden edged with mature trees, fencing enclosed, flagged area for outside dining, outside tap.
Council TaxA payment made to your local authority in order to pay for local services like schools, libraries, and refuse collection. The amount you pay depends on the value of the property.Read more about council tax in our glossary page.
Band: C
Lindle Avenue, Hutton, PR4
NEAREST STATIONS
Distances are straight line measurements from the centre of the postcode- Preston Station2.4 miles
- Lostock Hall Station2.9 miles
- Leyland Station3.7 miles
About the agent
Experience tells us that no one client is the same.
Each seller has their unique reasons for putting their property on the market. We take the time to understand your motivation to sell and then create a marketing plan that is aligned with your aims.
Our clients are at the centre of everything we do. We are completely focused on getting you to the next stage in your life with the minimum fuss and stress whilst achieving highest possible price for your home.
We work with a li
Notes
Staying secure when looking for property
Ensure you're up to date with our latest advice on how to avoid fraud or scams when looking for property online.
Visit our security centre to find out moreDisclaimer - Property reference ZMichaelBailey0003490536. The information displayed about this property comprises a property advertisement. Rightmove.co.uk makes no warranty as to the accuracy or completeness of the advertisement or any linked or associated information, and Rightmove has no control over the content. This property advertisement does not constitute property particulars. The information is provided and maintained by Michael Bailey, Powered by Keller Williams, Preston. Please contact the selling agent or developer directly to obtain any information which may be available under the terms of The Energy Performance of Buildings (Certificates and Inspections) (England and Wales) Regulations 2007 or the Home Report if in relation to a residential property in Scotland.
*This is the average speed from the provider with the fastest broadband package available at this postcode. The average speed displayed is based on the download speeds of at least 50% of customers at peak time (8pm to 10pm). Fibre/cable services at the postcode are subject to availability and may differ between properties within a postcode. Speeds can be affected by a range of technical and environmental factors. The speed at the property may be lower than that listed above. You can check the estimated speed and confirm availability to a property prior to purchasing on the broadband provider's website. Providers may increase charges. The information is provided and maintained by Decision Technologies Limited.
**This is indicative only and based on a 2-person household with multiple devices and simultaneous usage. Broadband performance is affected by multiple factors including number of occupants and devices, simultaneous usage, router range etc. For more information speak to your broadband provider.
Map data ©OpenStreetMap contributors.





