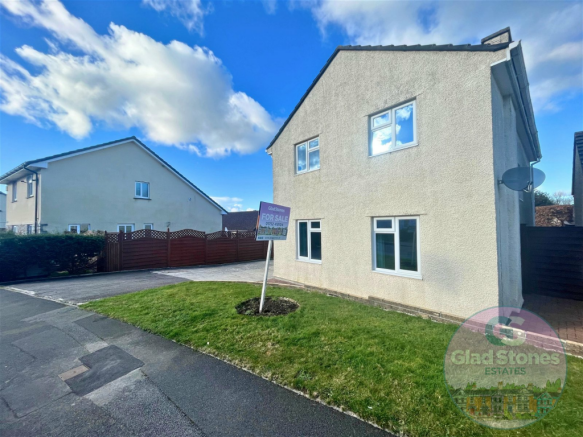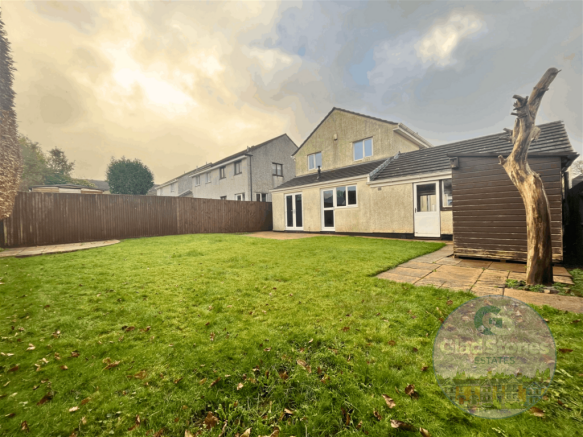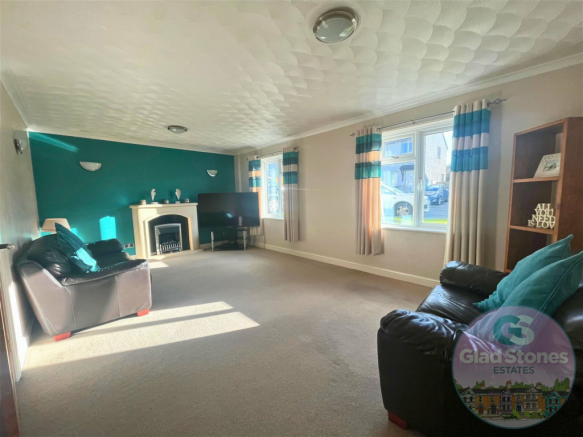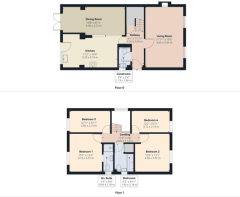Beech Road, Callington, Cornwall, PL17
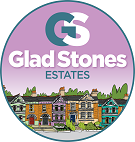
- PROPERTY TYPE
Detached
- BEDROOMS
4
- BATHROOMS
3
- SIZE
1,356 sq ft
126 sq m
- TENUREDescribes how you own a property. There are different types of tenure - freehold, leasehold, and commonhold.Read more about tenure in our glossary page.
Freehold
Key features
- Impressive Detached Family Residence in Callington
- Close to Local Amenities and Town Centre
- Open Plan Kitchen/Diner/Family Room
- Four Bedrooms inc Main Room En-Suite
- Double Garage
- Enclosed Rear Garden
- Spacious Living Accomodation
- Perfect Family Home
- EPC Grade C Council Tax Band D
- VIEWING HIGHLY RECOMMENDED
Description
Located within a short walk to Callington town centre in East Cornwall is our impressive, detached, four-bedroom residence, offering everything a growing family could need. From the enclosed rear garden, four bedrooms, spacious living accommodation and most importantly the heart of the home – the open plan kitchen/diner/family room – can you imagine hosting with the whole family around the table, with enough space for games and dancing!
This property offers all the family essentials along with modern, stylish décor throughout and with a host of local amenities on the doorstep. A short stroll and you will find yourself in Callington town centre with an array of shops, cafés and local pubs – perfect for a Sunday roast. Callington offers a village feel whilst being a fifteen mile drive to Plymouth and providing easy access to the Cornish Coastline, making it the perfect location for families wanting a rural feel but with the security of knowing a trip to the shops isn’t far away!
What strikes you at first look from outside the property is the impressive driveway offering parking for multiple vehicles – this will be useful as this is the kind of house that friends and family are going to want to visit regularly or motor homeowners - this is the driveway for you!
We enter the property via a uPVC door to the side elevation and find ourselves in the spacious entrance hall, at first glance we get a feel for the sleek design and sheer space the property has to offer. From here we can access the downstairs accommodation which briefly comprises of:
Lounge – Spanning the width of the property the lounge offers dual windows to the front elevation, flooding the room with natural light. A feature gas fire with surround acts as a focal point of the room. With enough space for the whole family this room is ready for cosy movie nights.
Kitchen/Diner/Family Room – this room has the WOW factor – the heart of the home with enough space to host family get togethers and parties with friends. During the weekdays this will be the hub of the house, a place for children to play, parents to cook and a large table to discuss the events of the day. Divided by a large breakfast bar into a formal dining space/family room with double doors leading to the rear garden. The remaining space offers a huge, modern fitted kitchen with a range of storage facilities, space for appliances and enough worktop space for any budding chef to cook up a meal, or for a busy parent to meal prep for the week ahead.
Cloakroom/WC – a recently refurbished cloakroom offers a WC and wash hand basin with storage cupboard.
The hallway also houses a large, understairs storage cupboard for hiding away coats and shoes after longs walks at the nearby Kit Hill Country Park.
Stairs lead to the first-floor floor landing providing access to the first floor accommodation
Main Bedroom – A stylish and modern room finished in white and grey tones with built in storage facilities and a window over looking the rear garden. En-suite shower room offers a large shower cubicle, WC and wash hand basin.
Bedroom Two – A spacious double room to the front of the property, very well presented and giving a calm and relaxing feel.
Bedroom Three – A spacious single bedroom to the rear of the property. Making a great room for a child or home office space. With room for a bed and storage facilities. Presented to a high standard in light and neutral tones.
Bedroom Four – An almost mirror to bedroom three, a light and bright room to the front of the property.
Family Bathroom – A three-piece piece bathroom suite with over the bath shower facility.
The landing also houses a large storage cupboard perfect for towels and linens.
Externally the property offers an enclosed, level rear garden with lawn and patio areas and a garden shed. A great space for all those children’s swing sets and trampolines but also room for the BBQ and patio chairs.
Double Garage – With power, electric (remote controlled) door, water and lighting this space is almost wasted as a garage. This could be utilised as a work from home space or could even be converted into an annex for a relative or teenager.
Driveway for multiple vehicles could also be used as storage for a motorhome or caravan for anyone wanting to explore further afield into Cornwall at weekends and holidays.
The team at Glad Stones were taken by surprise by the style and size of this property, making a perfect family home in the heart of Callington. The current owners take great pride in the presentation of the property and it is clear to see it has been a happy home. The property is now ready for the next owners to make memories.
Other benefits include: Gas Central Heating, Double Glazing and a Complete Onward Chain.
This property must be viewed to appreciate all it can offer to you and your family, contact Glad Stones Estates now to arrange your visit.
Brochures
Brochure 1- COUNCIL TAXA payment made to your local authority in order to pay for local services like schools, libraries, and refuse collection. The amount you pay depends on the value of the property.Read more about council Tax in our glossary page.
- Band: D
- PARKINGDetails of how and where vehicles can be parked, and any associated costs.Read more about parking in our glossary page.
- Garage,Off street
- GARDENA property has access to an outdoor space, which could be private or shared.
- Yes
- ACCESSIBILITYHow a property has been adapted to meet the needs of vulnerable or disabled individuals.Read more about accessibility in our glossary page.
- Ask agent
Beech Road, Callington, Cornwall, PL17
NEAREST STATIONS
Distances are straight line measurements from the centre of the postcode- Gunnislake Station4.1 miles
- Calstock Station4.5 miles
- Bere Alston Station5.0 miles
About the agent
Glad Stones Estates, Plymouth
Glad Stones Estates, Unit 21 Faraday Mill Business Park, Faraday Road, Cattedown, Plymouth, PL4 0ST

Welcome to Glad Stones Estates. We are your local, independent agent! Our goal is to make your house move as smooth as possible. We are a dedicated team with a wealth of industry knowledge and experience. This together with our hands on, personal approach is what sets us apart from our competitors and is why our clients recommend us to their friends and family. Directors Leah and Helen say “We have experienced the pressure of corporate target driven agencies, where customers are a just a numb
Industry affiliations

Notes
Staying secure when looking for property
Ensure you're up to date with our latest advice on how to avoid fraud or scams when looking for property online.
Visit our security centre to find out moreDisclaimer - Property reference S819408. The information displayed about this property comprises a property advertisement. Rightmove.co.uk makes no warranty as to the accuracy or completeness of the advertisement or any linked or associated information, and Rightmove has no control over the content. This property advertisement does not constitute property particulars. The information is provided and maintained by Glad Stones Estates, Plymouth. Please contact the selling agent or developer directly to obtain any information which may be available under the terms of The Energy Performance of Buildings (Certificates and Inspections) (England and Wales) Regulations 2007 or the Home Report if in relation to a residential property in Scotland.
*This is the average speed from the provider with the fastest broadband package available at this postcode. The average speed displayed is based on the download speeds of at least 50% of customers at peak time (8pm to 10pm). Fibre/cable services at the postcode are subject to availability and may differ between properties within a postcode. Speeds can be affected by a range of technical and environmental factors. The speed at the property may be lower than that listed above. You can check the estimated speed and confirm availability to a property prior to purchasing on the broadband provider's website. Providers may increase charges. The information is provided and maintained by Decision Technologies Limited. **This is indicative only and based on a 2-person household with multiple devices and simultaneous usage. Broadband performance is affected by multiple factors including number of occupants and devices, simultaneous usage, router range etc. For more information speak to your broadband provider.
Map data ©OpenStreetMap contributors.
