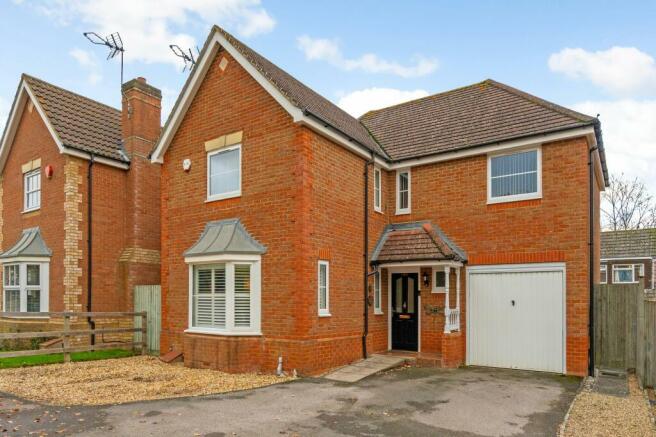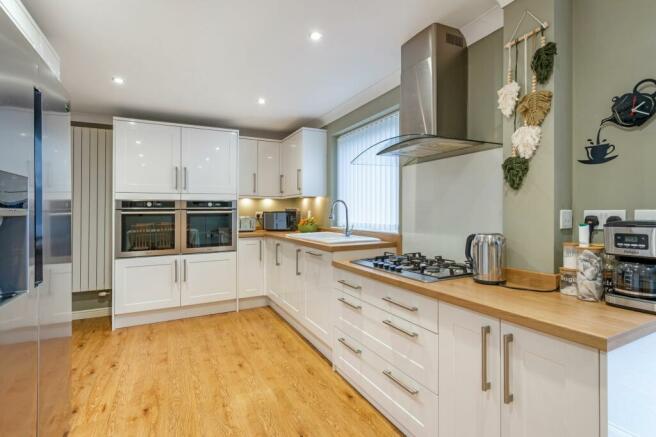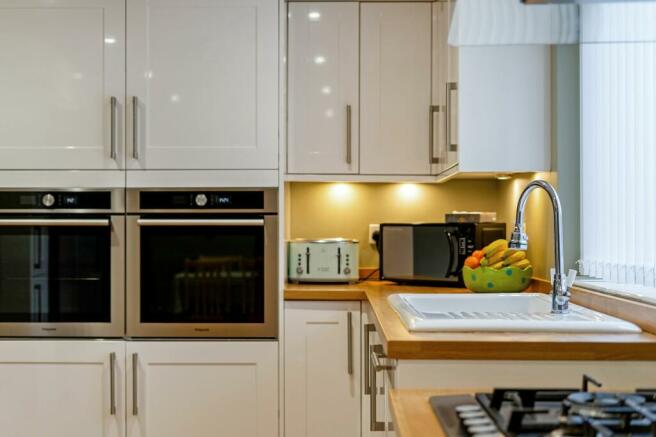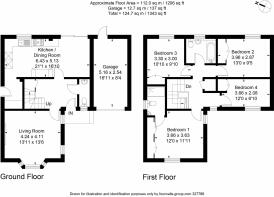Bushell Way, Arborfield, RG2

- PROPERTY TYPE
Detached
- BEDROOMS
4
- BATHROOMS
2
- SIZE
1,206 sq ft
112 sq m
- TENUREDescribes how you own a property. There are different types of tenure - freehold, leasehold, and commonhold.Read more about tenure in our glossary page.
Freehold
Key features
- Stunning 21' Refitted Kitchen
- Sought After Penrose Park Development
- Garage & Ample Off Road Parking
- Four Good Size Bedrooms
- Refitted En-Suite to Master
- 13'11 Living Room with Open Fireplace
- Private Enclosed Garden
- Close to Amenities & Open Green Space
Description
Situated on a private plot, the outdoor space of this property is equally impressive. The driveway, leading to the garage, offers plenty of off-road parking for multiple vehicles, ensuring guests always feel welcome. Furthermore, a shingled area provides additional space for parking or storage. The rear garden is a tranquil oasis, featuring a large, full-width decked patio area, perfect for alfresco dining and entertaining. Beyond the patio lies a well-maintained lawn, lined with various flower and shrub beds, adding a touch of colour and fragrance to the outdoor space. With two access points to the front and side of the property, convenience is at your fingertips.
Completing this remarkable property is its prime location, where residents can enjoy the best of both worlds - the proximity to amenities and the tranquillity of open green spaces. Local shops, schools, and recreational facilities are just a stone's throw away, ensuring a convenient lifestyle for all. For those who appreciate the great outdoors, picturesque parks and scenic trails are easily accessible, providing endless opportunities for outdoor activities and relaxation.
In summary, this 4-bedroom detached house in the coveted Penrose Park development is a haven of luxury and tranquillity. With its stunning kitchen, spacious bedrooms, and private enclosed garden, it offers a perfect retreat for families seeking both style and functionality. With ample off-road parking and close proximity to amenities and green spaces, this property represents a wonderful opportunity to experience the best of contemporary living.
Entrance Hall
Doors to all rooms, stairs to first floor landing, built in understairs storage cupboard.
Downstairs Cloakroom
With W.C. window to front, wash hand basin.
Living Room
4.24m x 4.11m
A wonderful cosy room, with feature bay window to front, feature open fired place.
Kitchen / Dining Room
6.43m x 5.13m
A stunning room and the beating heart of this family home, having been remodelled and refitted in recent years, with windows and patio doors onto deck and garden to the rear, further door to side. A range of high gloss finished eye and base level units with work tops over and matching upstands, inset ceramic sink. Inset 5 ring gas hob, with hood over and built in double ovens, integrated dishwasher, space for American Style fridge freezer. Ample space for dining room table and chairs. Return area (included within the measurements) with further appliance space.
First Floor Landing
Access to all bedrooms and bathroom, window to front, built in airing cupboard.
Bedroom 1
3.66m x 3.63m
Front and side aspect windows, two built in wall to wall double wardrobes, door to en-suite.
En-Suite
A refitted suite, wonderfully designed as a wet room, with tiled walls and matching flooring, window to side. Wash hand basin with vanity unit under, W.C. and walk in shower.
Bedroom 2
3.96m x 2.87m
Rear aspect window over looking the garden, built in wardrobes.
Bedroom Three
3.3m x 3m
Rear aspect over looking the garden, built in wardrobes.
Bedroom 4
3.66m x 2.08m
Front aspect, built in wardrobes.
Bathroom
Rear aspect, with panel enclosed bath, mixer taps and shower attachment, Wash hand basin, low level W. C. part tiled walls. Window to rear.
Front Garden
Driveway leading to garage, providing ample off road parking, further shingled area, path to front door.
Rear Garden
A fully enclosed garden, with large full width decked patio area leading onto mainly laid to lawn garden, various flower and shrub beds. Side pedestrian access with gate to front, additional access to the other side of the property.
Parking - Garage
Single garage with up and over door, light and power, personal door to rear garden.
Brochures
Brochure 1- COUNCIL TAXA payment made to your local authority in order to pay for local services like schools, libraries, and refuse collection. The amount you pay depends on the value of the property.Read more about council Tax in our glossary page.
- Band: E
- PARKINGDetails of how and where vehicles can be parked, and any associated costs.Read more about parking in our glossary page.
- Garage
- GARDENA property has access to an outdoor space, which could be private or shared.
- Rear garden,Front garden
- ACCESSIBILITYHow a property has been adapted to meet the needs of vulnerable or disabled individuals.Read more about accessibility in our glossary page.
- Ask agent
Bushell Way, Arborfield, RG2
NEAREST STATIONS
Distances are straight line measurements from the centre of the postcode- Wokingham Station3.2 miles
- Winnersh Station3.3 miles
- Winnersh Triangle Station3.6 miles
About the agent
Bespoke estate agents because every client, every home, and every move is unique.
With 30 years of local experience, we have mastered the art of estate agency, harmonizing time-honored values with cutting-edge technology to craft a seamless and personalized moving experience tailored to your individual needs.
Bespoke redefine excellence with their unmatched expertise. Having worked with prominent local independent agents and playing a pivotal role in the launch and growth of the U
Industry affiliations

Notes
Staying secure when looking for property
Ensure you're up to date with our latest advice on how to avoid fraud or scams when looking for property online.
Visit our security centre to find out moreDisclaimer - Property reference 86b00bb4-f739-4ed7-b19d-8bcee4a707b5. The information displayed about this property comprises a property advertisement. Rightmove.co.uk makes no warranty as to the accuracy or completeness of the advertisement or any linked or associated information, and Rightmove has no control over the content. This property advertisement does not constitute property particulars. The information is provided and maintained by Bespoke Estate Agents, Reading. Please contact the selling agent or developer directly to obtain any information which may be available under the terms of The Energy Performance of Buildings (Certificates and Inspections) (England and Wales) Regulations 2007 or the Home Report if in relation to a residential property in Scotland.
*This is the average speed from the provider with the fastest broadband package available at this postcode. The average speed displayed is based on the download speeds of at least 50% of customers at peak time (8pm to 10pm). Fibre/cable services at the postcode are subject to availability and may differ between properties within a postcode. Speeds can be affected by a range of technical and environmental factors. The speed at the property may be lower than that listed above. You can check the estimated speed and confirm availability to a property prior to purchasing on the broadband provider's website. Providers may increase charges. The information is provided and maintained by Decision Technologies Limited. **This is indicative only and based on a 2-person household with multiple devices and simultaneous usage. Broadband performance is affected by multiple factors including number of occupants and devices, simultaneous usage, router range etc. For more information speak to your broadband provider.
Map data ©OpenStreetMap contributors.




