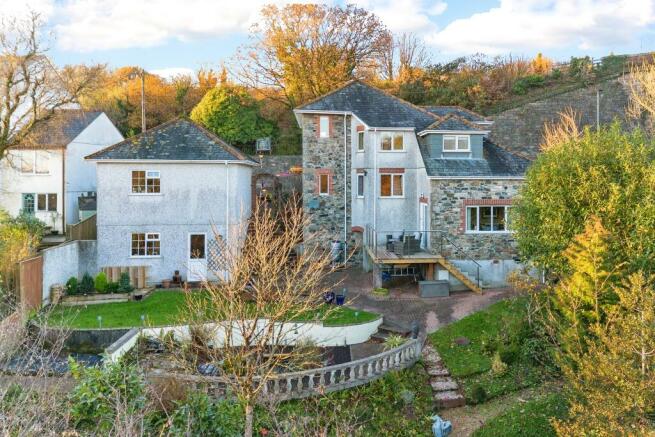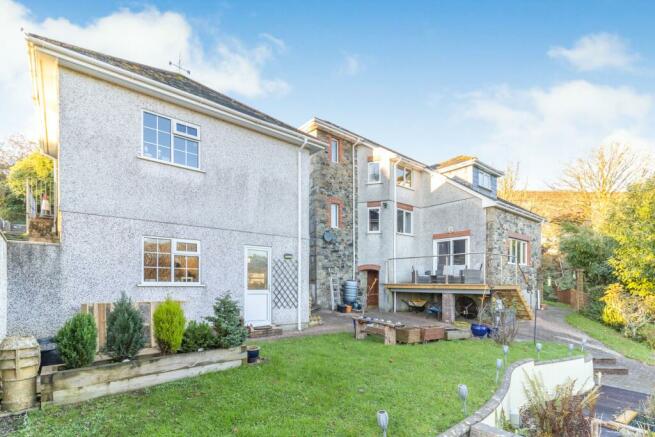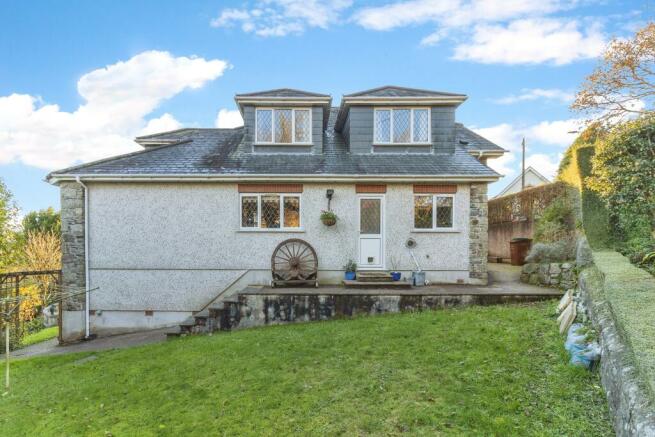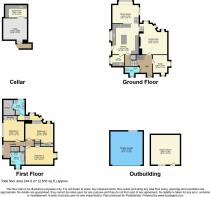Bittaford, Ivybridge, PL21

- PROPERTY TYPE
Detached
- BEDROOMS
4
- BATHROOMS
2
- SIZE
Ask agent
- TENUREDescribes how you own a property. There are different types of tenure - freehold, leasehold, and commonhold.Read more about tenure in our glossary page.
Freehold
Key features
- Detached Family Residence
- Three Double Bedrooms
- Contemporary En-Suite Shower Room
- Ground Floor Study / Potential Bedroom
- Contemporary Family Bathroom
- Dining Room To Terrace
- Integrated Kitchen/Breakfast Room
- Large Wrap Around Garden And Multi Car Driveway
- Double Garage With Games Room Under
- Double Glazed And Radiator Heating
Description
This fantastic family accommodation is presented in fabulous order and offers a flexible living opportunity.
To the ground floor you will find a sitting room, a study for the modern family living experience which would make for a fourth bedroom should it be required. There is a contemporary downstairs WC. An additional entrance to the property opens in to the kitchen/breakfast room, this is a major feature of the home with integrated appliances which include a coffee machine and drinks cooler, this also has an adjoining utility room. Adjacent is separate dining area which opens out onto the decked sun terrace.
To the first floor are three double bedrooms, all with built in wardrobes and a newly installed contemporary family bathroom.
The main bedroom has a newly installed contemporary en-suite shower.
The gardens are a beautiful asset with a fabulous outlook towards the surrounding countryside. There is a block paved patio area creating a delightful environment to relax and enjoy al-fresco dining.
Under the double garage is the games room with lighting and power, this could serve the next occupier with a multitude of uses, with planning this could be redeveloped with the double garage.
There is a substantial driveway which provides parking for several vehicles, this leads up to the double garage, this has power and lighting.
This is a truly wonderful home that has been significantly improved by the current owner and offers a flexible and modern living experience for the modern family.
To view please use the book a viewing option via the brochure link, alternatively download our user friendly app to your device or go to purplebricks.com
Entrance
Double glazed opens into the entrance hall. Two wall light points. Two radiator. Staircase to the first floor landing with under stairs storage under. Power points. Return door to the kitchen/breakfast room. Doors to the study, living room and the kitchen/breakfast room.
Study
A good sized room which could also be a ground floor bedroom. Ceiling light point. double glazed double aspect windows. Radiator. Power points. Wall units.
Living Room
A spacious and Light room with ceiling and wall light points. Double glazed windows to the rear aspect. Two radiators. Power points. Archway to the kitchen/breakfast room and dining room.
Kitchen/Breakfast
A fantastic space with a double glazed window. A feature focal point LED ceiling light panel creating a fabulous ambience and mood lighting. Further inset ceiling spotlights. A substantial range of wall and base units to all sides with roll edge work surfaces over. Inset one and half bowl sink drainer unit with mixer tap over. Inset five ring hob with a hood over. Built in double oven and built in microwave oven. Built in drinks refrigerator. Integrated coffee machine, Integrated fridge/freezer. Integrated chopping board with carousel under. Centre island with butcher block work surface with seating space under. Telephone intercom to the store room and dark room under the main property.
Utility Room
Ceiling light point. Double glazed window. Base unit with roll edge work surface over. Inset single bowl sink drainer unit with a mixer tap over. Space for a washing machine. Power points.
Dining Room
Ceiling light point and inset ceiling spotlights. Double glazed windows to the side aspect. Double glazed sliding doors to the terrace.
Terrace
A fantastic addition to the property which overlooks the gardens. The terrace has just been replaced and is timber constructed with steel balustrades with storage under. A great place to sit and relax and enjoy al-fresco dining.
W.C.
Ceiling light point. Double glazed window to the front aspect. Low level W.C with push button flush. Wash hand basin with a mixer tap over set to a vanity storage unit. Radiator.
First Floor Landing
Ceiling light point. Door to the over stairs storage cupboard, with fitted radiator. Double glazed window. Wall light point. Loft access. Power points. doors to the bedrooms and the family bathroom.
Bedroom One
A fantastic bedroom with double glazed windows over looking the rear gardens. Mirror fronted doors to the built in wardrobes. Further double doors to built in wardrobes. Radiator. Power points. Two steps with balustrades leads along an inner hall to the en-suite bathroom. The hall has a double glazed window. Radiator. Power points and a wall light point.
En-suite
A fantastic contemporary shower room With a walk in thermostat shower cubicle with light over. Twin wash hand basins with mixer taps are set to a floating vanity storage unit. Low level w.c with a push button flush. Two wall mounted heated ladder towel rails. Door to low level storage. Double glazed window. Tiled wall areas.
Bedroom Two
A very generous double bedroom. Ceiling light point. Double glazed window. Double doors to built in wardrobes. Further arrangement of buit in wardrobes and bedside cabinets, Built in dresser. Radiator. Power points.
Bedroom Three
Ceiling light point. Double glazed window. Range of built in wardrobes and over bed storage unit. Built in dresser. Radiator. Power points.
Bathroom
A fantastic contemporary bathroom with a panel enclosed shower bath with thermostat shower over with splash screen Floating wash hand basin with mixer tap over. Low level W.C with push button flush. Wall mounted heated ladder towel rail. Tiled wall areas. Double glazed window,
Store Room
At ground level the store room is situated under the main property. It is a good sized room with lighting and power points. A rear door opens into the former photography dark room with power points. A telephone intercom connect the rooms to the main property via the kitchen/breakfast room.
This is a wonderful feature and asset to the property which offers flexibility.
Double Garage
A large double garage with electric door. Double glazed window to the rear aspect. Lighting and power points.
Games Room
Situated under the double garage is the games room. This is accessed via a double glazed door with adjacent double glazed window. A very spacious room with ceiling light points and bespoke lighting for snooker/pool table. Power points.
This could also make for a self contained bedroom, studio or substantial work space.
With planning permission this could also be remodelled with the garage to create a residential dwelling.
Driveway
A substantial driveway that provides parking for multiple vehicles and leads up to the double garage. A pathway leads along to the front and side entrance. The iron gate provides access to the steps to the rear garden, games room and the store room/basement.
Gardens
The gardens are substantial and wrap around the property proving not only a great place to relax and entertain, but a beautiful outlook from the property.
To the rear of the property is a large block paved patio with a Georgian style balustrade which views over the gardens.
The gardens wrap around the side of the property to the front aspect.
There are raised flower beds that border the property which contain a variety of flowers, shrubs and tress creating a tranquil environment.
Location
Ivybridge is positioned on the fringes of Dartmoor National Park and has lots to offer all potential purchasers. This vibrant and friendly community boasts a town centre which is often referred to by the residents as 'the village' and hosts a range of facilities to include local shops and other businesses.
Centrally located between Plymouth and Exeter, Ivybridge offers easy accessibility for commuters to the A38 Devon Expressway. There are four local primary schools and a well respected community college which has a strong reputation.
Disclaimer for virtual viewings
Some or all information pertaining to this property may have been provided solely by the vendor, and although we always make every effort to verify the information provided to us, we strongly advise you to make further enquiries before continuing.
If you book a viewing or make an offer on a property that has had its valuation conducted virtually, you are doing so under the knowledge that this information may have been provided solely by the vendor, and that we may not have been able to access the premises to confirm the information or test any equipment. We therefore strongly advise you to make further enquiries before completing your purchase of the property to ensure you are happy with all the information provided.
Brochures
BrochureCouncil TaxA payment made to your local authority in order to pay for local services like schools, libraries, and refuse collection. The amount you pay depends on the value of the property.Read more about council tax in our glossary page.
Band: E
Bittaford, Ivybridge, PL21
NEAREST STATIONS
Distances are straight line measurements from the centre of the postcode- Ivybridge Station1.1 miles
About the agent
Sell your home for free with Purplebricks.
Think there’s a better way to sell your home? So do we. With more than 80,000 5-star reviews on Trustpilot* we’re here for those looking for a smarter way. That means combining the best tech to put you in control of your home sale, while never losing the personal touch. We give you stunning app *and* a team of experts — local knowledge *and* a wealth of data and insights. Oh, and we’ll sell your home for free.
Every single person
Notes
Staying secure when looking for property
Ensure you're up to date with our latest advice on how to avoid fraud or scams when looking for property online.
Visit our security centre to find out moreDisclaimer - Property reference 1593462-1. The information displayed about this property comprises a property advertisement. Rightmove.co.uk makes no warranty as to the accuracy or completeness of the advertisement or any linked or associated information, and Rightmove has no control over the content. This property advertisement does not constitute property particulars. The information is provided and maintained by Purplebricks, covering Plymouth. Please contact the selling agent or developer directly to obtain any information which may be available under the terms of The Energy Performance of Buildings (Certificates and Inspections) (England and Wales) Regulations 2007 or the Home Report if in relation to a residential property in Scotland.
*This is the average speed from the provider with the fastest broadband package available at this postcode. The average speed displayed is based on the download speeds of at least 50% of customers at peak time (8pm to 10pm). Fibre/cable services at the postcode are subject to availability and may differ between properties within a postcode. Speeds can be affected by a range of technical and environmental factors. The speed at the property may be lower than that listed above. You can check the estimated speed and confirm availability to a property prior to purchasing on the broadband provider's website. Providers may increase charges. The information is provided and maintained by Decision Technologies Limited. **This is indicative only and based on a 2-person household with multiple devices and simultaneous usage. Broadband performance is affected by multiple factors including number of occupants and devices, simultaneous usage, router range etc. For more information speak to your broadband provider.
Map data ©OpenStreetMap contributors.




