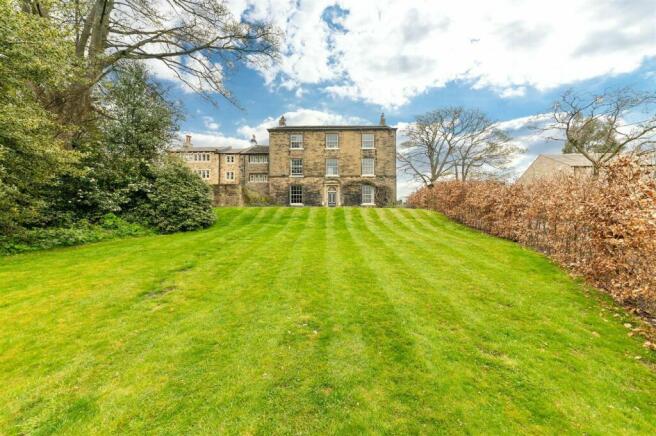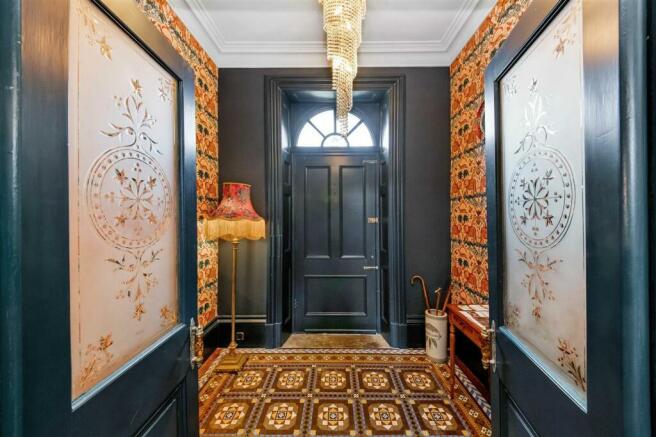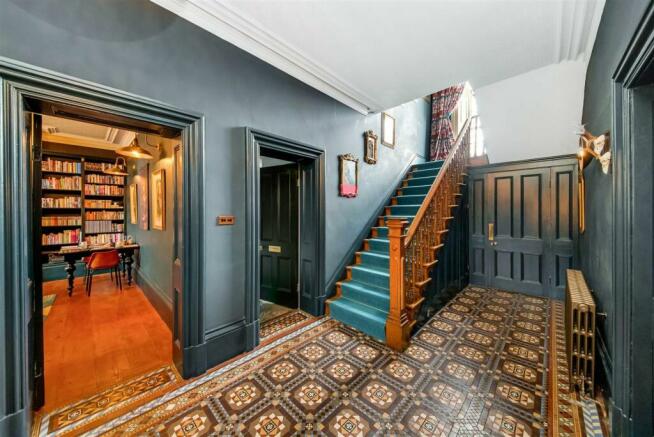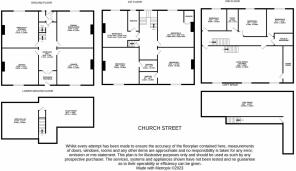Holmleigh Manor, Church Street, Netherthong, HD9

- PROPERTY TYPE
Character Property
- BEDROOMS
7
- BATHROOMS
5
- SIZE
Ask agent
- TENUREDescribes how you own a property. There are different types of tenure - freehold, leasehold, and commonhold.Read more about tenure in our glossary page.
Freehold
Description
EPC Rating: D
ENTRANCE PORCH
Dimensions: 2.13m x 2.67m (7'0" x 8'9"). Enter into the property through a beautiful three-panelled timber door into the entrance porch which has a fabulous arrangement of windows and twin timber glazed doors with obscure glazed inserts which proceed into the entrance hall. There is decorative cornicing to the ceiling with a chandelier point, deep skirting boards, and original Victorian Minton tiled flooring.
ENTRANCE HALL
Dimensions: 7.77m x 2.67m (25'6" x 8'9"). A most welcoming and impressive entrance hall with a beautiful staircase which rises to the first floor with traditional spindles, handrail and newel posts. There are deep skirtings, with a high ceiling and decorative cornicing, and there is a central ceiling light point and cast-iron column radiator. There are four-panel timber doors which provide access to the lounge, library, formal dining room and breakfast kitchen, and a door which provides access to the rear porch. There is a doorway underneath the staircase which descends to the lower ground floor, and the beautiful mosaic tiled flooring continues through from the entrance porch.
LOWER GROUND FLOOR
Dimensions: 4.98m maximum x 6.27m maximum (16'4" maximum x 20'. Taking the stone stairwell to the lower ground floor, you reach the plant room which is a fabulous vaulted-ceiling cellar with original Yorkshire stone flagged flooring and original stone slab table. There is lighting and power. There are two windows to the rear elevation and the plant room is a great space for additional storage and currently houses the property?s boiler and hot water cylinders. There is a doorway which proceeds into the wine cellar.
WINE CELLAR
Dimensions: 5.44m x 5.36m (17'10" x 17'7"). The wine cellar, again, has Yorkshire stone flagged flooring. There is a beautiful, vaulted ceiling, and inset stone shelving. There is a wall light point and ceiling strip light point.
LOUNGE
Dimensions: 5.49m maximum x 5.38m (18'0" maximum x 17'8"). As the photography suggests, the lounge is a stylish and well-proportioned reception room with fabulous high ceilings with decorative cornicing, ornate wall decorations, and a decorative picture rail. There is a sash window to the front elevation which enjoys far reaching views across the property?s gardens and over the valley. There are the original shutters which are still in working order, a cast-iron column radiator, and beautiful timber flooring. The focal point of the room is the open fireplace with tiled inset and hearth, and ornate timber mantel surround.
LIBRARY
Dimensions: 5.44m x 5.36m into recess (17'10" x 17'7" into rec. The library, again, is a fabulous well-proportioned reception room which is decorated to a high standard with a particularly stylish finish. There is bespoke fitted shelving with cupboards beneath which are in keeping with the style and age of the property, and there is beautiful decorative cornicing to the ceiling with an ornate ceiling rose and central ceiling light point. There are broad, exposed, timber floorboards and a sash-style window to the front elevation which, again, enjoys far-reaching views across the valley. There are window shutters in situ, a cast-iron column radiator, two wall light points, and the focal point of the room is the open fire with tiled inset and marble surround and furnished with a brass fender.
FORMAL DINING ROOM
Dimensions: 5.38m x 5.33m (17'8" x 17'6"). The formal dining room is a light and airy reception room which features a sash-style window to the rear elevation which floods the room with a great deal of natural light. A window to the rear has, again, working timber shutters in situ with a cast iron column radiator beneath. There are original timber floorboards, deep skirting, and cornicing to the ceiling. There is a beautiful ornate ceiling rose with central ceiling light point, and the focal point of the room is the dramatic marble fireplace with cast iron open fire and tiled hearth beneath.
BREAKFAST KITCHEN
The breakfast kitchen beautifully blends the period charm and character with the modern, contemporary, fixtures. There are high quality handleless fitted wall and base units with contrasting coloured cupboard fronts and complementary work surfaces over which incorporate a twin-bowl sink unit with copper mixer tap over, bevelled draining boards, and Corian work surfaces. The kitchen is well equipped with high quality appliances including a five-ring gas and glass Caple hob with a ceiling-mounted extractor hood above. There is a built-in waist-level Caple oven with shoulder-level microwave oven, waist-level inbuilt steam oven with warming drawer, and an inbuilt shoulder-level coffee machine, all of Caple manufacture. There is also an integrated under-counter freezer unit and built-in dishwasher, a tall pantry-style fridge unit, and the kitchen boasts soft-closing doors and drawers with pull-out corner carousel unit. There is a breakfast island which houses the hob with extractor hood over and has drawers beneath providing additional storage and an additional work surface for breakfast dining. There is decorative coving to the ceiling, a decorative plate rail, vertical anthracite column radiator, and fitted shelving units. The kitchen features a sash-style window to the rear elevation, with working shutters in situ. There is high quality brick-effect marble-style tiling to the splash areas, and the focal point of the room is the fabulous, refurbished, cast iron stove. There is stone flagged flooring, under unit lighting, two ceiling light points over the breakfast island, and further inset spotlighting to the ceiling.
FIRST FLOOR LANDING
Taking the staircase to the first floor, there is a half-landing with beautiful floor-to-ceiling arched sash-style window to the rear elevation which floods the landing area with a great deal of natural light. The half-landing then proceeds up a timber staircase with central carpet runner and stair-rods. The landing area opens out and features original decorative coving to the ceiling with ornate dado ceiling decorations and there are six-panel timber doors which provide access to four double bedrooms and enclose the staircase rising to the second floor. Again, there are deep skirting boards, two wall light points, a central ceiling light point and a cast iron column radiator.
BEDROOM ONE
Dimensions: 5.49m x 5.44m (18'0" x 17'10"). This light and airy double bedroom again is decorated to a very high standard with inspiration taken from the Far East. There is decorative cornicing to the ceiling, deep skirting boards, a central ceiling light point, and the room benefits from en-suite shower room facilities. The focal point of the room is the decorative cast iron fireplace with marble mantel surround and tiled hearth beneath, and there is a freestanding roll-topped double-ended bath set upon a tiled floor with stand-alone floor mounted chrome mixer tap which takes full advantage of the open-aspect views across the valley through the sash-style window to the front elevation. There are plantation shutters, and a cast-iron column radiator beneath.
EN-SUITE SHOWER ROOM TO BEDROOM ONE
Dimensions: 1.88m x 2.62m (6'2" x 8'7"). The en-suite shower room features a three-piece suite which comprises a low-level w.c. with concealed cistern, a broad Burlington wash hand basin set upon cast iron legs, and a walk-in wet room style shower with thermostatic rainfall showerhead and with separate hand-held attachment and fixed glazed shower guard. There is tiled flooring, high gloss brick-effect marble-style tiling to the splash areas and dado height, a coffered ceiling with inset spotlighting, extractor fan and shaver light point, and there is a sash-style window the front elevation with working shutters in situ which, again, offer fantastic open aspect views.
BEDROOM TWO
Dimensions: 5.49m x 5.41m (18'0" x 17'9"). The botanical room again has a deeper décor with beautiful decorative feature wall. There is ornate cornicing to the ceiling, a central ceiling light point, deep skirting boards, and the room has a freestanding roll-top double-ended bathtub set upon tiled flooring and with a floor-mounted chrome mixer tap above. From the bath there are fabulous open-aspect views through the sash-style window to the rear elevation which overlooks the valley and beyond. There are plantation shutters in situ, and a cast iron column radiator beneath. The focal point of the room is the decorative recessed shelving unit which, historically, would have been a fireplace with a beautiful marble mantel surround and tiled hearth beneath. The botanical benefits from en-suite shower room facilities.
EN-SUITE SHOWER ROOM TO BEDROOM TWO
Dimensions: 2.62m x 1.70m (8'7" x 5'7"). The en-suite shower room features a modern three-piece suite which comprises a low-level w.c., a broad Burlington wash hand basin set upon cast iron legs, and a walk-in wet room style shower with thermostatic rainfall showerhead and with separate hand-held attachment and fixed glazed shower guard. There is tiled flooring, and brick-effect marble-style tiling to dado height and splash areas. There is a coffered ceiling with inset spotlighting and ambient lighting surround, a shaver light point, extractor fan, and a ladder-style radiator.
BEDROOM THREE
Dimensions: 5.49m x 5.49m (18'0" x 18'0"). The menagerie is a colourful bright and airy double bedroom which features decorative cornicing to the ceiling, two ceiling light points, deep skirting, and a sash-style window to the rear elevation along with plantation shutters and cast-iron column radiator beneath. The room features a Burlington wash hand basin with chrome legs and tiled splashback, and there is a useful inbuilt storage cupboard. The focal point of the room is the decorative cast iron fireplace with marble surround and tiled hearth, and the room benefits from en-suite shower room facilities which are accessed through saloon-style doors.
EN-SUiTE SHOWER ROOM TO BEDROOM THREE
Dimensions: 1.68m x 1.52m (5'6" x 5'0"). The en-suite shower room features a two-piece suite which comprises a low-level w.c. with concealed cistern, and a walk-in wet room-style shower with thermostatic rainfall showerhead and separate hand-held attachment and fixed glazed shower guard. There is tiled flooring, brick-effect high-gloss marble-style tiling to the dado height and splash areas, two wall light points, extractor fan, ceiling light point, and a ladder-style radiator.
BEDROOM FOUR
Dimensions: 5.44m x 5.44m (17'10" x 17'10"). The Georgian is a well-proportioned light and airy double bedroom which has ample space for freestanding furniture and is decorated with a subtle tone with decorative cornicing to the ceiling, and the focal point being the cast iron open fireplace with timber mantel surround and tiled hearth. There is a sash-style window to the rear elevation with planation shutters and a cast iron column radiator beneath. This room enjoys from en-suite shower room facilities and features two ceiling light points and two wall light points.
EN-SUITE SHOWER ROOM TO BEDROOM FOUR
The en-suite shower room features a modern, contemporary, three- piece suite which comprises a low-level w.c., a broad Burlington wash hand basin set upon cast iron legs, and there is a walk-in wet room style shower with thermostatic rainfall shower over, separate hand-held attachment, and fixed glazed shower guard. There is tiled flooring, and beautiful bevel-edged marble brick-effect tiling to the dado height and splash areas. There is an anthracite ladder-style radiator, inset spotlighting to the ceiling, a shaver light point, extractor fan, and a sash-style window with obscure glass.
SECOND FLOOR
Taking the staircase from the first floor landing you reach the family accommodation, with landing hallway which provides access to three double bedrooms, luxury shower room, walk-in wardrobe and impressive open-plan living/dining-kitchen room. The landing has beautiful exposed oak flooring, timber beams to the ceilings with four ceiling light points, and glazed balustrade around the stairwell head.
OPEN-PLAN LIVING, DINING KITCHEN
Dimensions: 12.80m x 5.59m (42'0" x 18'4"). A breath-taking expanse of space, flooded with natural light and brimming with charm and character, exposed timber trusses, beams and batons on display, exposed stone walls, and gorgeous oak flooring. The room offers so much versatility given the generous proportions and is equipped with a kitchen area, living area, and a dining area. There is a mezzanine gallery, and access is provided to a useful storeroom.
KITCHEN AREA
The kitchen area features fitted wall and base units with handless cupboard fronts and with complementary solid oak worksurfaces over which incorporate a sink unit with mixer tap above. The kitchen is equipped with a ceramic hob, built-in oven, and attractive splashback. The focal point in the kitchen area is the beautiful decorative cast iron open fireplace with stone cheeks, exposed stone and brick chimney breast, and stone hearth beneath.
LIVING AREA
This area of the room allows for a variety of layouts and has three banks of sash style windows all with pleasant window seats beneath which provide a panoramic open aspect view across the valley. The vaulted ceiling adds to the sense of space and there are several radiators, ceiling light points, a door which provides access back to the second-floor hallway, and a large door enclosing a useful storage room.
MEZZANINE GALLERY
The mezzanine gallery sits above the open-plan living/dining-kitchen room and offers a great space for additional storage. To the end of the landing area there is access provided to a boarded loft space.
BEDROOM FIVE
Dimensions: 4.14m x 4.09m (13'7" x 13'5"). Bedroom five is a generously proportioned double bedroom with ample space for freestanding furniture, and the oak flooring continues through from the landing. There is an exposed timber beam to the ceiling, sash style window to the rear elevation, and the room is furnished with a wash hand basin with tiled splashback and vanity unit beneath.
BEDROOM SIX
Dimensions: 4.14m x 3.51m (13'7" x 11'6"). A light and airy double bedroom with sash style window to the rear elevation with window seat beneath that has pleasant open views across the village and of rolling fields in the distance. The room features an exposed timber beam to the ceiling, radiator, ceiling light point, and has ample space for freestanding furniture. There is a wash hand basin set upon a vanity unit with attractive tiled splashback.
BEDROOM SEVEN
Dimensions: 3.66m x 3.23m (12'0" x 10'7"). Bedroom seven is a double bedroom with ample space for freestanding furniture. With a bright and colourful decor, the room enjoys pleasant open views through the sash style window to the rear elevation and has a window seat beneath. There is oak flooring, an exposed timber beam to the ceiling, ceiling light point, radiator, and a wash hand basin with vanity unit under and attractive tiled splashback.
LUXURY SHOWER ROOM
Dimensions: 1.96m x 2.87m (6'5" x 9'5"). As the photography suggests, the luxurious main residence shower room is adorned with gold fixtures and a beautiful contrasting colour scheme, with marble effect tiling to the floors and attractive gold trim, high gloss brick effect tiling to the walls, and a useful floor-to-ceiling airing cupboard. The shower room features a high-quality three-piece suite comprising a walk-in double shower with fixed glazed shower screen, rainfall style shower head with separate hand-held attachment, a low-level w.c. with push button flush and concealed cistern, and a wash hand basin with designer stand-alone brushed gold mixer tap above.
WALK-IN WARDROBE
The walk-in wardrobe is a useful addition to the second-floor accommodation and is furnished with wall-to-wall shelving units with hanging rails beneath. There is a radiator, ceiling light point and oak flooring in situ. This room could be utilised as an additional bathroom facility or perhaps an ensuite subject, of course, to necessary consents and works.
FRONT EXTERNAL
Holmleigh Manor is approached via an impressive gateway from New Road with carved stone pillars and sweeping driveway which leads through the front gardens and continues down the side of the property proceeding to the rear courtyard. To the front there is a substantial lawned garden with a flagged patio which offers a fantastic space for alfresco dining and barbecuing, and has superb open aspect views across neighbouring fields. PLEASE NOTE the main driveway does provide access to two other neighbouring properties.
REAR EXTERNAL
To the rear of the property is a courtyard which provides off street parking for multiple vehicles, and there is a pedestrian access gate which leads onto Church Street. There are two open fronted garages/stores, and an adjoining workshop which is utilised as a storeroom/utility room.
TENURE
This property is a Freehold property
EPC
The EPC energy rating is D
COUNCIL TAX
The Council Tax Authority is Kirklees MC. The tax banding for the second floor, currently the owners? accommodation, is tax band B. For the section of the home which is currently the boutique bed and breakfast accommodation, this section is commercial, and is exempt from business rates.
Energy performance certificate - ask agent
Council TaxA payment made to your local authority in order to pay for local services like schools, libraries, and refuse collection. The amount you pay depends on the value of the property.Read more about council tax in our glossary page.
Ask agent
Holmleigh Manor, Church Street, Netherthong, HD9
NEAREST STATIONS
Distances are straight line measurements from the centre of the postcode- Brockholes Station1.2 miles
- Honley Station1.7 miles
- Berry Brow Station2.6 miles
About the agent
Simon Blyth Estate Agents enjoy an established reputation for handling a diverse range of residential property from all seven of their well located offices. The offices each cover a wide local area extending to 1500 square miles including both urban and rural property, whilst in the main remaining within commuting access of the M1/A1/M62 northern motorway network and important Yorkshire centres.
Each office will happily provide information regarding properties held by its sister offices
Industry affiliations



Notes
Staying secure when looking for property
Ensure you're up to date with our latest advice on how to avoid fraud or scams when looking for property online.
Visit our security centre to find out moreDisclaimer - Property reference 9abadd28-e874-4586-812d-7a6046142ab9. The information displayed about this property comprises a property advertisement. Rightmove.co.uk makes no warranty as to the accuracy or completeness of the advertisement or any linked or associated information, and Rightmove has no control over the content. This property advertisement does not constitute property particulars. The information is provided and maintained by Simon Blyth, Holmfirth. Please contact the selling agent or developer directly to obtain any information which may be available under the terms of The Energy Performance of Buildings (Certificates and Inspections) (England and Wales) Regulations 2007 or the Home Report if in relation to a residential property in Scotland.
*This is the average speed from the provider with the fastest broadband package available at this postcode. The average speed displayed is based on the download speeds of at least 50% of customers at peak time (8pm to 10pm). Fibre/cable services at the postcode are subject to availability and may differ between properties within a postcode. Speeds can be affected by a range of technical and environmental factors. The speed at the property may be lower than that listed above. You can check the estimated speed and confirm availability to a property prior to purchasing on the broadband provider's website. Providers may increase charges. The information is provided and maintained by Decision Technologies Limited.
**This is indicative only and based on a 2-person household with multiple devices and simultaneous usage. Broadband performance is affected by multiple factors including number of occupants and devices, simultaneous usage, router range etc. For more information speak to your broadband provider.
Map data ©OpenStreetMap contributors.




