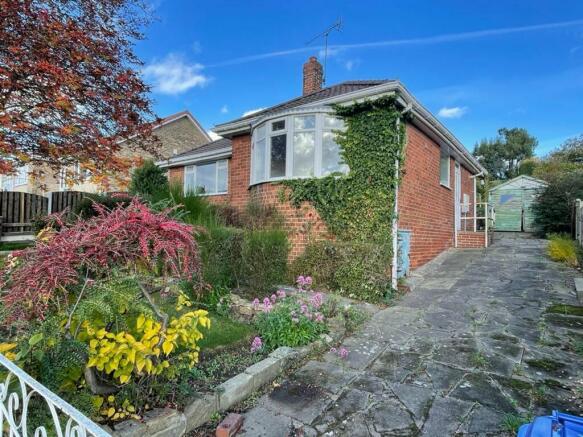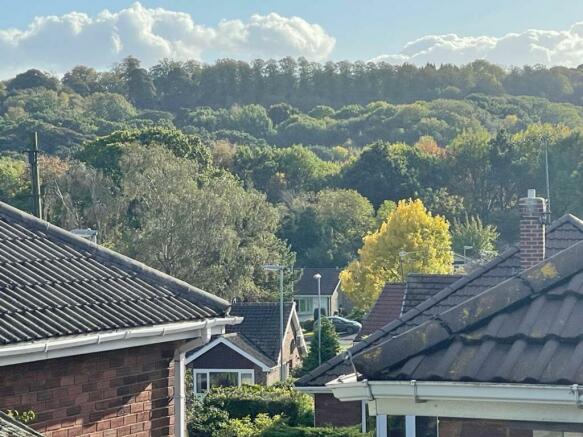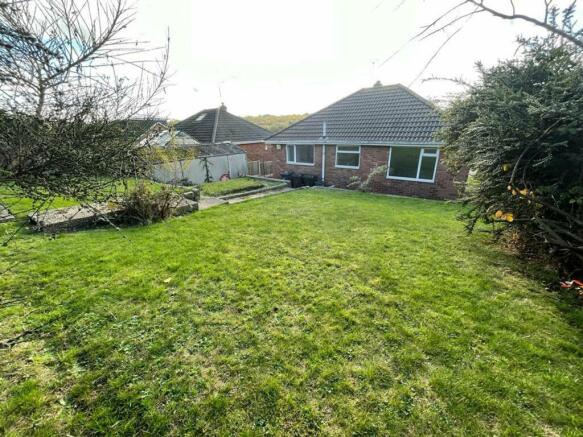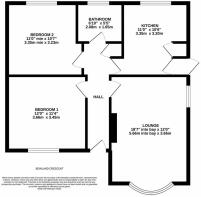Bowland Crescent, Worsbrough

- PROPERTY TYPE
Detached Bungalow
- BEDROOMS
2
- BATHROOMS
1
- SIZE
Ask agent
- TENUREDescribes how you own a property. There are different types of tenure - freehold, leasehold, and commonhold.Read more about tenure in our glossary page.
Freehold
Key features
- GARDENS TO FRONT AND REAR
- DETACHED BUNGALOW
- MUST BE VIEWED
- TWO DRIVEWAYS
- RESERVATION FEE APPLICABLE
- VIEWS TO FRONT AND REAR
- TWO DOUBLE BEDROOMS
- NO CHAIN
- COUNCIL TAX C
Description
***For sale by Modern Method of Auction, Starting Bid Price £170,000 plus Reservation Fee*** A DELIGHTFUL DETACHED TWO DOUBLE BEDROOM BUNGALOW WITH LOVELY GARDENS TO FRONT AND REAR, DRIVEWAY ADDITIONAL DRIVEWAY AND GARAGE. IN NEED OF SOME TLC THIS GOOD-SIZED DETACHED HOME HAS UPVC DOUBLE GLAZING AND GAS FIRE CENTRAL HEATING. It briefly comprises; central hallway, good sized lounge with dining area and bay window enjoying long distance woodland view, breakfast kitchen with side entrance door, two double bedrooms both with in-built bedroom furniture and house bathroom with no upper vendor chain. This property is for sale by the Yorkshire Property Auction powered by iam-sold Ltd
EPC Rating: E
ENTRANCE HALLWAY
An attractive entrance door in uPVC with upper portion being obscure glazed gives access through to the entrance hall. The entrance hall has cloaked cupboards, further storage cupboards, central heating radiator and ceiling light point. A doorway then leads through to the lounge.
LOUNGE
This most attractive room enjoys a lovely long-distance view over neighbouring properties with woodlands in the distance, this is of course courtesy of the broad bay window. There is a further window to the side of the dining area. The room has a good ceiling height, coving to the ceiling, central ceiling light point, two central heating radiators and gas fire with surround.
BREAKFAST KTICHEN
Positioned to the rear this breakfast kitchen has a lovely view out of the property’s rear gardens courtesy of a broad window. It is panelled and ceramic tiled to the full ceiling height, units to both high and low level, double drainer stainless steel sink unit, electric cooker point with extractor fan over, wall mounted gas central heating boiler, pantry cupboard and plumbing for a washing machine. A timber and glazed side entrance door to side entrance lobby which has a further uPVC and obscure glazed door giving direct access out to the side / driveway.
BEDROOM ONE
Accessed via the hallway bedroom one is a large double room with a lovely view out to the front courtesy of a broad window over the property’s front gardens and secondary driveway / parking for a caravan or similar. The bedroom has wardrobes to one wall with storage cupboards over with a dressing table to the centre and central heating radiator.
BEDROOM TWO
Once again a good sized double room with inbuilt bedroom furniture and super view out onto the properties enclosed rear gardens. With ceiling light and central heating radiator.
BATHROOM
Fitted with a three-piece suite comprising of; Low level W.C, pedestal wash handbasin, bath with red ring shower and shower rail. There is a central heating radiator, ceramic tiling to the full ceiling height, obscure glazed window and loft access point.
OUTSIDE
The property occupies a lovely location and is in a very sizable garden plot it has two driveways. The principal driveway is crazy paved and provides parking for 2/3 vehicles and gives access to the properties detached garage, the garage is in a poor state of repair but is of a good size. The secondary driveway has iron gates onto the roadway and has been used for additional parking and caravan parking. As the photographs suggest the property has lovely gardens to both the front and rear. The front gardens have mature trees and shrubbery, shaped lawn, and pathway to the front entrance door. To the rear, there are surprisingly large lawned gardens where are at one time there were well-maintained vegetable garden areas, and these could be reinstated if so desired. The three lawns have a central pathway and provide a pleasant seating area in order to enjoy the view. There is a full width paved patio along the rear of the home. It should be noted the property has had high quality gutters and soffits and has double glazing, gas fire central heating. Carpets, curtains, and other extras maybe available by separate negation.
AUCTIONEERS COMMENTS
This property is for sale by the Modern Method of Auction. Should you view, offer or bid on the property, your information will be shared with the Auctioneer, iamsold Limited. This method of auction requires both parties to complete the transaction within 56 days of the draft contract for sale being received by the buyer’s solicitor. This additional time allows buyers to proceed with mortgage finance. The buyer is required to sign a reservation agreement and make payment of a non-refundable Reservation Fee. This being 4.2% of the purchase price including VAT, subject to a minimum of £6,000.00 including VAT. The Reservation Fee is paid in addition to purchase price and will be considered as part of the chargeable consideration for the property in the calculation for stamp duty liability. Buyers will be required to go through an identification verification process with iamsold and provide proof of how the purchase would be funded. This property has a Buyer Information Pack which is a collection of documents in relation to the property. The documents may not tell you everything you need to know about the property, so you are required to complete your own due diligence before bidding. A sample copy of the Reservation Agreement and terms and conditions are also contained within this pack. The buyer will also make payment of £300 including VAT towards the preparation cost of the pack, where it has been provided by iamsold. The property is subject to an undisclosed Reserve Price with both the Reserve Price and Starting Bid being subject to change.
REFERRAL ARRANGEMENTS
The Partner Agent and Auctioneer may recommend the services of third parties to you. Whilst these services are recommended as it is believed they will be of benefit; you are under no obligation to use any of these services and you should always consider your options before services are accepted. Where services are accepted the Auctioneer or Partner Agent may receive payment for the recommendation and you will be informed of any referral arrangement and payment prior to any services being taken by you.
Brochures
Brochure 1Energy performance certificate - ask agent
Council TaxA payment made to your local authority in order to pay for local services like schools, libraries, and refuse collection. The amount you pay depends on the value of the property.Read more about council tax in our glossary page.
Band: C
Bowland Crescent, Worsbrough
NEAREST STATIONS
Distances are straight line measurements from the centre of the postcode- Barnsley Station1.7 miles
- Wombwell Station2.5 miles
- Dodworth Station2.6 miles
About the agent
Simon Blyth Estate Agents enjoy an established reputation for handling a diverse range of residential property from all seven of their well located offices. The offices each cover a wide local area extending to 1500 square miles including both urban and rural property, whilst in the main remaining within commuting access of the M1/A1/M62 northern motorway network and important Yorkshire centres.
Each office will happily provide information regarding properties held by its sister offices
Industry affiliations



Notes
Staying secure when looking for property
Ensure you're up to date with our latest advice on how to avoid fraud or scams when looking for property online.
Visit our security centre to find out moreDisclaimer - Property reference 9abadee4-3f0f-4065-93ac-ab0e41c42e43. The information displayed about this property comprises a property advertisement. Rightmove.co.uk makes no warranty as to the accuracy or completeness of the advertisement or any linked or associated information, and Rightmove has no control over the content. This property advertisement does not constitute property particulars. The information is provided and maintained by Simon Blyth, Barnsley. Please contact the selling agent or developer directly to obtain any information which may be available under the terms of The Energy Performance of Buildings (Certificates and Inspections) (England and Wales) Regulations 2007 or the Home Report if in relation to a residential property in Scotland.
Auction Fees: The purchase of this property may include associated fees not listed here, as it is to be sold via auction. To find out more about the fees associated with this property please call Simon Blyth, Barnsley on 01226 447681.
*Guide Price: An indication of a seller's minimum expectation at auction and given as a “Guide Price” or a range of “Guide Prices”. This is not necessarily the figure a property will sell for and is subject to change prior to the auction.
Reserve Price: Each auction property will be subject to a “Reserve Price” below which the property cannot be sold at auction. Normally the “Reserve Price” will be set within the range of “Guide Prices” or no more than 10% above a single “Guide Price.”
*This is the average speed from the provider with the fastest broadband package available at this postcode. The average speed displayed is based on the download speeds of at least 50% of customers at peak time (8pm to 10pm). Fibre/cable services at the postcode are subject to availability and may differ between properties within a postcode. Speeds can be affected by a range of technical and environmental factors. The speed at the property may be lower than that listed above. You can check the estimated speed and confirm availability to a property prior to purchasing on the broadband provider's website. Providers may increase charges. The information is provided and maintained by Decision Technologies Limited. **This is indicative only and based on a 2-person household with multiple devices and simultaneous usage. Broadband performance is affected by multiple factors including number of occupants and devices, simultaneous usage, router range etc. For more information speak to your broadband provider.
Map data ©OpenStreetMap contributors.




