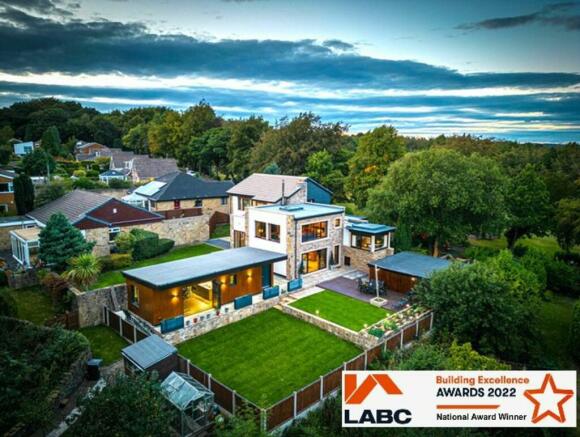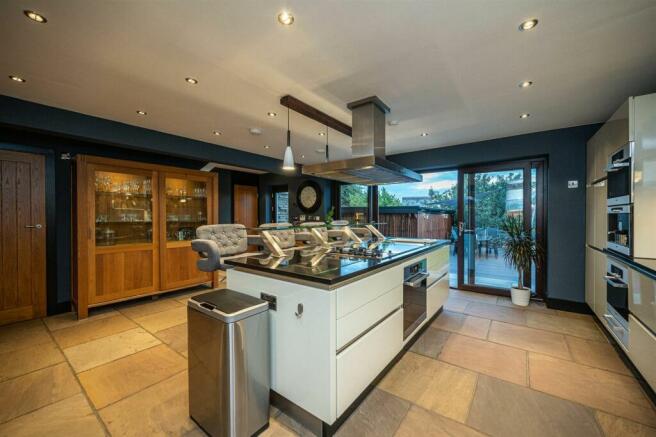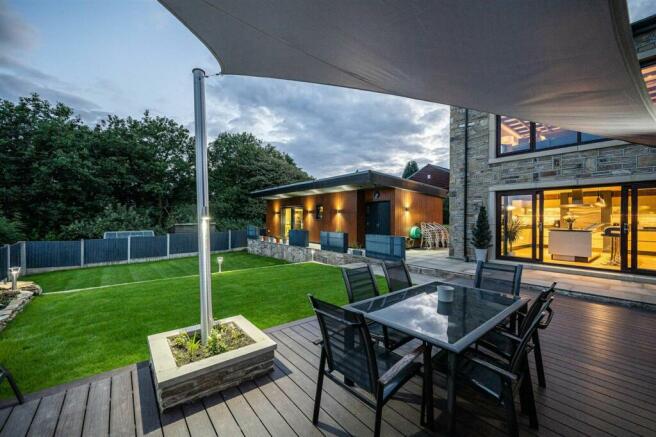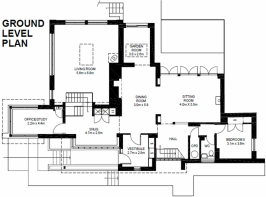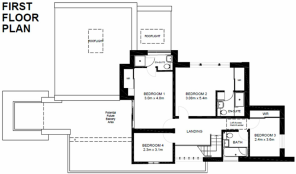Butternab Road, Huddersfield, HD4

- PROPERTY TYPE
Detached
- BEDROOMS
5
- BATHROOMS
3
- SIZE
Ask agent
- TENUREDescribes how you own a property. There are different types of tenure - freehold, leasehold, and commonhold.Read more about tenure in our glossary page.
Freehold
Key features
- Detached Family Home overlooking Beaumont Park
- Multi-purpose detached studio
- well-proportioned and flexible split-level living space
- Rear gardens enjoying a southerly aspect
Description
CONSTRUCTED IN 1965, AN ARCHITECTURALLY APPEALING ‘FRANK LLOYD WRIGHT’ INSPIRED AND 2022 NATIONAL WINNER OF THE LABC BUILDING EXCELLENCE AWARDS IS THIS DETACHED FAMILY HOME OVERLOOKING BEAUMONT PARK TO THE FRONT AND WITH REAR GARDENS ENJOYING A SOUTHERLY ASPECT AND INCLUDING A MULTI-PURPOSE DETACHED STUDIO. The property provides a generous level of well-proportioned and flexible split-level living space which briefly comprises to the ground floor: entrance vestibule, inner hallway, snug, living room, dining area, gardens room, office, bedroom and downstairs w.c. upper ground sitting room, garden level, quality fitted breakfast kitchen with Miele appliances. First floor four bedrooms (two ensuite) and family bathroom. Externally the property is approached through electric gates on to a block paved driveway together with two car car port providing off-road parking for four to five cars together with gardens laid out to front, side, and rear. EPC rating C.
EPC Rating: C
ENTRANCE VESTIBULE
Dimensions: 2.84m x 2.84m (9'4 x 9'4). A hardwood double glazed door opens into an entrance vestibule. This has hardwood double glazed windows to two elevations, automated LED downlighters, tiled flooring and fitted floor to ceiling part mirror fronted sliding three door storage cupboards, with fold down Hafele clothes rails and slide out shoe racks. From the vestibule there is access to the following: -
SITTING ROOM
Dimensions: 5.31m x 4.04m (17'5 x 13'3). This has three sets of hardwood double glazed French doors providing the room with lots of natural light as well as providing access to the rear garden, there is a timber clad ceiling with two ceiling LED display lights, recessed display shelving, oak engineered flooring, and as the main focal point of the room there is a stainless steel DRU Diablo wall remote operated mounted log effect natural gas focal point stove.
DINING ROOM
Dimensions: 5.84m x 3.02m (19'2 x 9'11). This is situated adjacent to the living room and has a continuation of the oak flooring, there is a timber clad ceiling with an inset downlighter and ‘Foscarini Caboche’ pendant light, exposed random stone chimney breast with recessed glass lit shelving, picture light point and at the far end of the room access can be gained to the garden room.
GARDEN ROOM
Dimensions: 3.05m x 2.59m (10'0 x 8'6). With sliding double glazed patio doors opening on to the rear garden, there is additional natural light from a 6ft x 3.5ft double glazed skylight with concealed pelmet remote controlled LED colour changing lights in 10ft high feature ceiling, part exposed stone feature wall and four LED up/down wall lights, with Quickstep ‘Ambient Sand’ LVT Flooring.
SNUG
Dimensions: 4.39m x 2.54m (14'5 x 8'4). With a bank of hardwood double glazed windows looking out across the front garden and with views beyond over Beaumont Park. There is a twin door utility cupboard with plumbing for automatic washing machine and a condensing dryer, as well as the internet data cabinet etc, six recessed LED downlights in a feature timber ceiling. From here access can be gained to the office and to the upper ground living room and garden level breakfast kitchen.
OFFICE
Dimensions: 4.62m x 2.18m (15'2 x 7'2). With an exquisite ‘snowflake’ timber feature ceiling, double glazed windows to three elevations and enjoying panoramic views across to Castle Hill and beyond. There are inset 4 dimmable ceiling downlighters, two directional wall lights and a service cupboard housing a ‘new’ BAXI Platinum and 32KW gas fired central heating system boiler with 10-year warranty.
INNER HALLWAY
This has a bank of hardwood double glazed windows looking out across the front garden and with views beyond over Beaumont Park, there’s a timber clad ceiling, feature LED picture lights with airing cupboard housing a ‘Heatrae Stadia’ Megaflo Eco 210i indirect unvented hot water cylinder and useful storage shelving. From the inner hallway access can be gained to bedroom five and the downstairs cloakroom. A part exposed staircase rises to the first floor.
DOWNSTAIRS W.C.
Dimensions: 1.91m x 1.22m (6'3 x 4'0). Hardwood frosted double glazed window, having inset LED downlights, part travertine tiled walls, fitted mirror, natural slate tiled floor and fitted with a suite comprising of a W.C. with concealed Grohe pneumatic cistern and feature sink with Vado chrome tap monobloc tap together with chrome ladder heated towel rail, and underfloor heating.
UPPER GROUND FLOOR SITTING ROOM
Dimensions: 6.81m x 5.69m (22'4 x 18'8). As the dimensions indicate this is a generously proportioned reception room with double glazed ‘low sill’ windows to two elevations providing an abundance of natural light and taking full advantage of some wonderful panoramic far-reaching views stretching across Huddersfield. There is additional natural light from a 1335mm x 2050mm DW Window Solutions double glazed skylight, dimmable LED spotlights, Kahrs engineered Walnut flooring and exposed random stonework together with a Dovre Astro wood burning stove, with HETAS approved stainless steel twin-wall Vantage Flue system. A stunning reclaimed wood coffer ceiling feature with an abundance of character, with a remote controlled 42” ‘aero wing’ inspired ‘Fantasia’ Blade ceiling fan. A hardwood tread staircase with rustic metal spindles, with two large dimmable industrial feature pendant lights above and low-level recessed step LED lights leads to the snug and kitchen below.
GARDEN LEVEL BREAKFAST KITCHEN
Dimensions: 6.71m x 5.69m (22'0 x 18'8). Another generously proportioned room which has a double-glazed window to the rear, and a sliding double glazed patio doors and adjacent double glazed hardwood access door, with a flood of morning sunlight, the latter taking advantage of some far-reaching views. There are 20 inset LED downlighters, a feature three pendant light directly over the breakfast bar, a task pendant LED light over the sink, and integrated LED strip-lights to the underside of the wall units, providing much needed worktop lighting, as well as all the glass door wall units with interior LED lights to great effect and practicality. Characterful original exposed brick work, real stone flagged floor to add natural warmth to the space. Floor incorporating two-zone gas-boiler controlled underfloor heating. Fully fitted with a renowned quality German ‘Siematic’ kitchen with a range of sleek handless ivory gloss base and wall cupboards, soft close drawers throughout; these are complimented by contrasting rich black granite worktops with matching splash-backs throughout, there is a one and a half bowl single drainer (grooves carved out of the granite) Franke sink, with brushed stainless steel designer MGS (Italian)tap incorporating a pull-out hand spray, a free standing ‘Sub-Zero’ ICBBI-36 brushed stainless steel fridge freezer (available by separate negotiation).There are a host of integrated ‘Miele’ appliances which include; steam oven, coffee machine, combi-micro-oven, warming drawer and Bosch integrated dishwasher. The island unit has a raised glass breakfast bar has Miele Ceran appliances including a four-ring halogen hob, two ring gas hob, hot plate, a 1200mm Miele stainless steel extractor hood over and Miele pyrolytic electric fan assisted oven beneath. In addition, there is a concealed Soler & Palau TD350/125 SILENT fan, with a variable speed controller. There is a small cupboard which houses the gas and electric meters, plus a larger cupboard which houses a ‘Johnson & Starley’ Warmcaire C26D condensing gas fired central warm-air heater, as well as the underfloor heating pump and manifold etc, as well as affording welcome additional storage space. A pull-out Philips 50” LED Smart 4K TV with ethernet connectivity is mounted to the wall.
UNDERCROFT STORAGE
A low-level door to the side of the kitchen entrance affords access to a very useful, concrete floored low height storage space that spans under the study/office and snug, complete with LED batten lights and a mains power point.
FIRST FLOOR LANDING
With a bank of hardwood double glazed windows overlooking Beaumont Park, there are two large Industrial ceiling pendant LED lights, and numerous picture LED lights. A ceiling access hatch with fold out ladder leads to a large valuable additional storage space, which is boarded out and tongue and groove laminated floor, plastered, and painted walls complete with lighting. From the landing access can be gained to the following rooms: -
BEDROOM ONE
Dimensions: 4.80m x 3.00m (15'9 x 9'10). A double room which has sliding double glazed patio doors giving access to the roof above the snug (with the addition of railings this would make a lovely balcony to enjoy some fabulous far- reaching views across to Castle Hill and Emley Moor Mast). There are inset dimmable LED downlighters and fitted floor to ceiling sliding door wardrobes with adjacent glass display shelving with and inset downlighters. At the far end a door provides access to an ensuite shower room.
ENSUITE SHOWER ROOM
Dimensions: 2.92m x 1.19m (9'7 x 3'11). With inset LED downlights, granite tiled floor and underfloor heating, LED lit mirror, grey gloss vanity cabinet, chrome ladder heated towel rail and Dimplex timer/controller, and a chrome rail storage shelf. A bespoke oak panel fitted suite comprising of: Bristan hand wash basin with chrome monobloc tap, low flush WC with concealed Grohe cistern with pneumatic flush, a fully Travertine tiled shower cubicle, walk-in (flush fitted) black natural granite shower tray, with Banyo/Matki 10mm TG glass door, a useful glass shelf, and black thermostatic shower column fitting incorporating fixed shower rose, body jets and hand spray, and extractor fan.
BEDROOM TWO
Dimensions: 5.41m x 3.84m (17'9 x 12'7). With a double-glazed window looking out across the rear garden, there are four dimmable recessed ceiling LED downlights, two dimmable bedside LED wall lights, there are fitted Rauch sliding door mirror fronted floor to, just below ceiling height, fitted wardrobes. To one side a door gives access to an ensuite shower room.
ENSUITE SHOWER ROOM
Dimensions: 2.06m x 1.63m (6'9 x 5'4). With inset ceiling four LED downlights, extractor fan, a fully tiled wall, terracotta tiled floor and fitted with a suite comprising: opposite there is a matching tiled wall, Glass white vanity unit, with matching mirrored wall cabinet, incorporating inset wash basin, and Grohe chrome monobloc tap together with W.C. with Grohe pneumatic push button concealed cistern, and a large wall to wall Tribeca walk-in shower with glazed side panels, LED lighting and Grohe shower fitting and chrome towel rail.
BEDROOM THREE
Dimensions: 3.58m x 2.36mmax (11'9 x 7'9max). With double glazed PVCu window, with view to the side and park, ceiling LED pendant light, part mirror fronted wall to wall fitted Rauch sliding door wardrobe and feature shelving.
BEDROOM FOUR
Dimensions: 2.21m x 3.05m (7'3 x 10'0). With hardwood double glazed window, with views to the front and park, ceiling pendant light, and double sockets.
BEDROOM FIVE (GROUND LEVEL)
Dimensions: 3.58m x 3.05m (11'9 x 10'0). With double glazed PVCu window, with view to the side and park, ceiling LED recessed lights, double door fitted wardrobe, Virgin media access point for TV and landline connectivity.
FAMILY BATHROOM
Dimensions: 1.96m x 1.91m (6'5 x 6'3). Hardwood double glazed PVCu frosted window, four recessed ceiling LED downlights, extractor fan, floor to ceiling tiled walls to two elevations, natural green slate tiled floor, large chrome ladder style heated towel rail, shaver socket, with touch control illuminated wall mounted vanity mirror, adjacent to this there are three LED illuminated aluminium famed display shelves and fitted with a suite comprising: white gloss vanity unit (with under sink storage) incorporating wash basin with a Grohe chrome monobloc tap and soap dispenser, a Vitra low flush WC and soft close Vitra lid, pneumatic push button Grohe concealed cistern a double ended Jacuzzi bath with tiled side panel, Grohe chrome overhead thermostatic shower with hand spray, folding glazed panel to one side together with a another chrome Grohe low level thermostatic shower with hand spray (for bathing young children).
DETACHED STUDIO
With breath-taking view across the valley, access is via 9ft wide double glazed sealed unit bi-fold doors (with Louvolite remote control operated roller blinds) giving access to a living-kitchen area (23’0 (max) x 12’5) this room is currently partially utilised as a ‘beauty therapy’ room. There are eighteen inset Collingwood Haler recessed LED spotlights, a feature exposed joist ceiling with periphery LED lighting, two Ceramic electric Wi-Fi radiators, LVT flooring and with a high end German Bauformat handle-less Quartz Grey and Indian Summer fitted kitchen (with integrated LED lighting) with contrasting timber effect ‘Laminate’ worktops & upstands, and an Blanco stainless steel inset single bowl sink, and Blanco chrome swan neck pull-out hand spray mixer tap, NEFF N70 four ring induction hob and NEFF N70 combination oven/microwave beneath, with a powerful PANDO-Pro integrated extractor (ALL KITCHEN APPLIANCES ARE UNUSED). A Wifi access point borrows the internet from the main house. There is a shower room which is 8’6 x 4’7 with four Collingwood Haler recessed LED spotlights, Xpelair C4TS 4 Inch Square Simply Silent Contour extractor fan with timer, chrome shaver socket, Keuco illuminated vanity mirror, chrome designer ladder heated towel rail/radiator and fitted with a suite comprising 900mm Vitra wall hung vanity unit incorporating wash basin and Vitra under sink unit with drawer with a Vado chrome monobloc tap and Vado accessories. A Vitra low flush WC and Vitra soft-close seat with concealed Grohe cistern and pneumatic push button flush in a Vitra concealed unit. A 1400x900mm Hudson Reed Slate effect solid Pearlstone-Matrix walk-in shower tray with glazed shower panel and Aqualisa Lumi 10.5w 5-spray electric shower fitting, clad in wall to ceiling in seamless ‘Nuance Bushboard’ Frost-White panelling. The floor is finished with durable LVT interlocking grey waterproof slate effect tiles. Adjacent, there is an 11’2 x 12’5 storeroom this has a window to the rear elevation, a hand wash basin with extending chrome monobloc tap, two LED batten LED strip lights, five double sockets, and with twin timber doors giving access to the garden. The floor is finished in durable industrial red floor paint. The studio has a separate landlord’s electric meter & stand-alone TEXECOM Veritas intruder alarm. Externally it has security feature LED wall lights, and two waterproof electric mains sockets, and a hosepipe connection. The studio has been built to in excess of current building regulations for living accommodation; the storeroom is also insulated should you want to convert it into a live-able space (i.e., bedroom) in the future, by changing the double doors to glazed patio doors. Could lend itself for numerous uses.
Garden
To the front of the property there is a shaped lawned garden which is bordered by mature trees and shrubs together with an Indian stone flagged pathway running across the front. A number of steps rise to the substantially covered main entrance, that is automatically lit by three Collingwood Haler recessed LED spotlights. There is access down either side of the property to the rear. To the rear of detached carport and accessible from the kitchen, features an area of GronoDual composite decking and bollard stainless steel LED lighting, a rockery, and two tier lawned garden, with some fabulous views stretching across to Castle Hill and Emley Moor Mast. There is a wide Indian stone fagged patio/strip stretching from the breakfast kitchen to the studio, branching off is an Indian stone flagged pathway leads to a short flight of steps which rise to the rear garden which has a generous level lawn and a small patio area which can be accessed from the garden room, then a larger living room patio area which is part Indian stone flagged and part charcoal block paving, with PIR controlled security lighting and another external double socket.
Brochures
Brochure 1Council TaxA payment made to your local authority in order to pay for local services like schools, libraries, and refuse collection. The amount you pay depends on the value of the property.Read more about council tax in our glossary page.
Ask agent
Butternab Road, Huddersfield, HD4
NEAREST STATIONS
Distances are straight line measurements from the centre of the postcode- Berry Brow Station0.7 miles
- Lockwood Station1.0 miles
- Honley Station1.5 miles
About the agent
Simon Blyth Estate Agents enjoy an established reputation for handling a diverse range of residential property from all seven of their well located offices. The offices each cover a wide local area extending to 1500 square miles including both urban and rural property, whilst in the main remaining within commuting access of the M1/A1/M62 northern motorway network and important Yorkshire centres.
Each office will happily provide information regarding properties held by its sister offices
Industry affiliations



Notes
Staying secure when looking for property
Ensure you're up to date with our latest advice on how to avoid fraud or scams when looking for property online.
Visit our security centre to find out moreDisclaimer - Property reference 9abadfd4-a05f-4036-8aef-b5f18ef0078d. The information displayed about this property comprises a property advertisement. Rightmove.co.uk makes no warranty as to the accuracy or completeness of the advertisement or any linked or associated information, and Rightmove has no control over the content. This property advertisement does not constitute property particulars. The information is provided and maintained by Simon Blyth, Huddersfield. Please contact the selling agent or developer directly to obtain any information which may be available under the terms of The Energy Performance of Buildings (Certificates and Inspections) (England and Wales) Regulations 2007 or the Home Report if in relation to a residential property in Scotland.
*This is the average speed from the provider with the fastest broadband package available at this postcode. The average speed displayed is based on the download speeds of at least 50% of customers at peak time (8pm to 10pm). Fibre/cable services at the postcode are subject to availability and may differ between properties within a postcode. Speeds can be affected by a range of technical and environmental factors. The speed at the property may be lower than that listed above. You can check the estimated speed and confirm availability to a property prior to purchasing on the broadband provider's website. Providers may increase charges. The information is provided and maintained by Decision Technologies Limited.
**This is indicative only and based on a 2-person household with multiple devices and simultaneous usage. Broadband performance is affected by multiple factors including number of occupants and devices, simultaneous usage, router range etc. For more information speak to your broadband provider.
Map data ©OpenStreetMap contributors.
