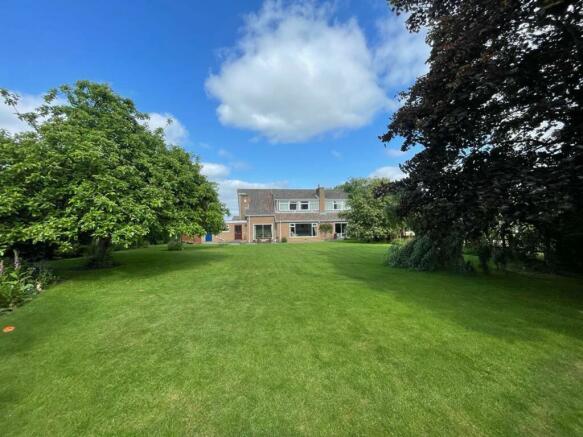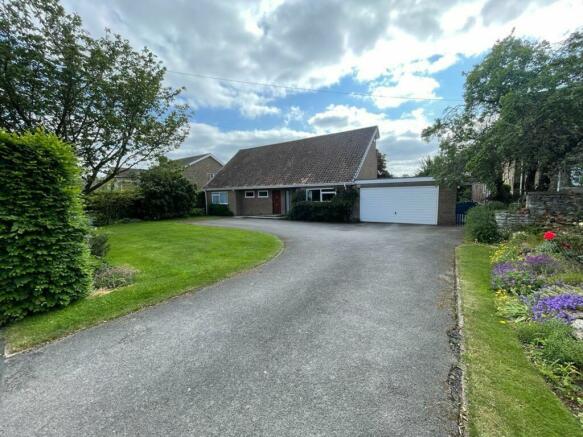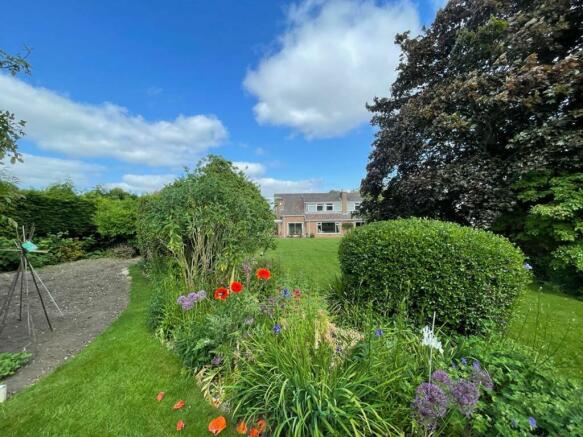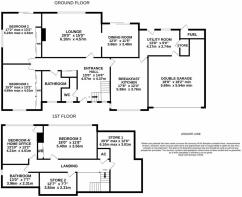Ledgate Lane, Burton Salmon, LS25

- PROPERTY TYPE
Detached
- BEDROOMS
4
- BATHROOMS
2
- SIZE
Ask agent
- TENUREDescribes how you own a property. There are different types of tenure - freehold, leasehold, and commonhold.Read more about tenure in our glossary page.
Freehold
Key features
- LOVELY LONG DISTANCE RURAL VIEWS
- ARCHITECT HAS BEEN EMPLOYED TO DRAW A VERY CLEVER AND IMPRESSIVE LAYOUT THAT ENHANCES THE PROPERTY SUPERBLY
- HAVING A SUPERB GARDEN
- BETWEEN PONTEFRACT AND YORK
- BEAUTIFULLY POSITIONED WITHIN A LARGE PLOT
- MARKETED WITH DESIGN PROPOSALS
Description
** PART EXCHANGED MAY BE CONSIDERED **
A BEAUTIFULLY POSITIONED FAMILY HOME. THIS ONE OWNER HOME HAS BEEN BUILT SINCE THE MID 70’S AND ENJOYS A FABULOUS PLOT AND A DELIGHTFUL LONG DISTANCE VIEW OUT OVER ITS REAR GARDENS AND BEYOND. IN A HIGHLY COMMUTABLE LOCATION WITH THE A1M JUST A FEW MINUTES AWAY AS INDEED THE M62, YORK TRAIN STATION AND LEEDS TRAIN STATION BEING APPROXIMATELY 40 MINUTES AWAY. THE HOME ENJOYS A LOVELY VILLAGE LOCATION AND HAS SUPERB RURAL WALKS, A CHARMING VILLAGE SCHOOL AND IS WITHOUT DOUBT A DELIGHTFUL VILLAGE AND COMMUTABLE LOCATION. THE HOME HAS AN AIR OF GRACE AND IS OF A PARTICULARLY GOOD SIZE WITH BEDROOMS AT BOTH THE GROUND FLOOR AND THE FIRST FLOOR, FLEXIBILITY EXISTS, THE LEVEL PLOT MUST BE VIEWED TO BE FULLY APPRECIATED. The accommodation includes a large lounge overlooking the superb gardens and views, dining room, large breakfast kitchen, boot/utility room, there is an impressive double height hallway, downstairs W.C, two double bedrooms to the ground floor and house bathroom, two double bedrooms to the first floor with secondary house bathroom. The home was designed for disabled access and due to the level plot, this works extremely well inside and out. It is a home that must be seriously considered for those who need a good sized, well located property in lovely gardens.
EPC Rating: D
ENTRANCE HALL
Dimensions: 4.57m x 4.37m (14'11" x 14'4"). High quality timber door of a six-panel timber Georgian design with attractive brass door furnishing gives access to the entrance hallway. This entrance hallway as the floor layout plan and photographs demonstrate is of a particularly good size. It has a full double height up to the ceiling of the first-floor landing, with the first-floor landing being galleried. There is an attractive polished hardwood staircase, and a sliding door gives access through to the downstairs W.C.
DOWNSTAIRS W.C
Downstairs W.C has a low-level W.C, corner wash hand basin, and obscured glazed window.
INNER HALLWAY
The inner hallway is once again of a good size and has a built-in storage cupboard. A timber and glazed screen gives access through to the lounge.
LOUNGE (4.57m x 6.1m)
Dimensions: 6.10m x 4.57m (20'0" x 14'11"). This delightful large room enjoys a wonderful view through the large picture window out over the property’s truly beautiful rear gardens. The room has very good dimensions including ceiling height, also having a Cornish slate fire place with recessed gas coal burning effect fire. There is a central ceiling light point, three wall light points, picture light point and coving to the ceiling. An opening archway gives access through to the dining room, this also has a doorway through to the breakfast kitchen.
DINING ROOM (3.48m x 3.66m)
Dimensions: 3.66m x 3.48m (12'0" x 11'5"). The dining room once again, enjoys a similar view out over the superb gardens and rural views beyond through the wide patio doors. The room once again, has coving to the ceiling, and central chandelier point.
BREAKFAST KITCHEN (3.76m x 5.38m)
Dimensions: 5.38m x 3.76m (17'7" x 12'4"). A particularly large well organised room fitted with a delightful range of oak faced units at both the high and low level with a large amount of working surfaces and breakfast bar. There are inbuilt appliances, tiled splashbacks and a broad window to the front and a small window to the side. The room has attractive flooring and good ceiling height. A further door leads through to the utility room.
UTILITY ROOM (2.74m x 4.17m)
Dimensions: 4.17m x 2.74m (13'8" x 8'11"). This utility room as the photographs suggest is particularly large and has a window and door giving access out to the rear gardens. There is an alcove with a wall mounted gas fired central heating boiler, stainless steel sink unit, plumbing for an automatic washing machine, a doorway leads through to the pantry and a personal door leads through to the property’s double garage, details of which are to follow. Please note, there is an external store and a further area to the rear of the garage that could be converted into another store room if so desired.
BEDROOM ONE (4.01m x 4.69m)
Dimensions: 4.69m max x 4.01m (15'4" max x 13'1"). From the entrance hall on the ground floor level, access is gained through to bedroom one. This lovely double room has a pleasant outlook to the front and has a wealth of inbuilt bedroom furniture including centrally located dressing table, robes, and further cupboards over.
BEDROOM TWO (4.01m x 5.23m)
Dimensions: 5.23m max x 4.01m (17'1" max x 13'1"). A particularly good-sized double room with patio doors giving easy (disabled access) out to the rear terrace and gardens. The room is of significant proportions, has coving to the ceiling, a full bank of in-built robes with storage cupboards over, and bedroom furniture including dressing table and wash hand basin.
GROUND FLOOR HOUSE BATHROOM
This serves the ground floor level and is of a particularly good size and is fitted to a high standard with a modern suite including low level W.C, pedestal wash hand basin and bath. There is a good-sized shower cubicle with chrome fittings, ceramic tiling to the full ceiling height, obscured glazed window, attractive flooring, and combination central heating radiator/heated towel rail.
FIRST FLOOR LANDING
A staircase rises to the first-floor landing with passage way to two further bedrooms, and another house bathroom and two large store rooms which give a huge amount of potential and currently act as significant storage space and an ideal space for Scalextric train set and the like.
BEDROOM THREE (3.56m x 5.49m)
Dimensions: 5.49m x 3.56m (18'0" x 11'8"). A beautiful double bedroom with lovely views out over the property’s rear gardens and rural scene and beyond courtesy of a full width of windows looking out over the gardens and beyond. There is a bank of in bult robes and the room has two ceiling light points.
BEDROOM FOUR/HOME OFFICE (4.01m x 4.21m)
Once again, with a stunningly beautiful view this large double bedroom is currently used extensively as a home office and has a useful fitted full height cupboard.
FIRST FLOOR HOUSE BATHROOM (2.31m x 3.96m)
Dimensions: 3.96m x 2.31m (12'11" x 7'6"). Serving the two bedrooms on the first floor, this is fitted with a three-piece suite in white comprising of a low level W.C, pedestal wash hand basin and panelled bath with shower over, appropriate decorative tiling and obscured glazed window.
OUTSIDE
The property occupies a delightful position within this much-loved village. There is a broad opening onto Ledgate Lane where the tarmacadam driveway provides a huge amount of parking and turning space and gives access to the attached double garage.
INTEGRAL DOUBLE GARAGE (5.54m x 5.69m)
Dimensions: 5.69m x 5.54m min (18'8" x 18'2" min). This has an automatically operated up and over door and has a personal door through to the property’s accommodation, it also has a storage recess area at the rear.
FRONT GARDEN
The gardens to the driveway side are well presented and comprise of a well-shaped lawn with delightful shrubbery, hedging and mature trees. It should be noted that there is a ramp for disabled access to the main entrance door.
REAR GARDEN
To the rear, as the photographs suggest, there are quite magical mature gardens with a fabulous array of mature shrubbery and trees of interesting species. The home benefits superbly from this lovely mature garden and the delightful rural scene beyond. There is a vegetable garden, a glazed potting shed, and a full width flagged terrace/patio from which to enjoy views out over the gardens and beyond.
THE NEW HOUSE DESIGN
We have enlisted the services of a well-respected architect to look at a simple upgrade and revitalisation of this beautifully located home. This includes extending out to the rear and also making far more usage of the wonderful loft space/first floor level and giving the façade a fabulous fresh look by creating a return gable with impressive windows. It should be clearly noted that this design has not been submitted for planning and therefore is obviously subject to the necessary planning and is therefore subject to change. Indeed, purchasers could enlist the services of this architect or any architect in order to create their dream home, our interpretation is particularly versatile and takes full advantage of the lovely village location and lovely views out over the gardens and beyond. The new design would include once again, an impressive entrance hallway, downstairs W.C, double doors leading through to a huge living dining kitchen with bifold doors out to the gardens, this exceptionally large room has an adjoining snug and also a doorway through to a very large utility room. On the ground floor, there is a fifth bedroom, a very large double bedroom with en-suite. On the first-floor level, the architect has drawn a four bedroom layout pretty much following the lines of the existing dwellings footprint, this includes bedroom one with dressing room and en-suite, bedroom two with en-suite and bedrooms three and four both being double rooms sharing an en-suite shower room. It should be noted that the architect has not gone to the full extent of going out over the attached double garage.
ADDITIONAL INFORMATION
It should be noted that the home has double glazing, an alarm system, an Ideal standard boiler (new as of 24/08/2023), and external security lighting. Carpets curtains and certain other extras may be available via separate negotiation. EPC rating – D Property tenure – Freehold Local authority - North Yorkshire County Council / Selby District Council Council tax band – F
Energy performance certificate - ask agent
Council TaxA payment made to your local authority in order to pay for local services like schools, libraries, and refuse collection. The amount you pay depends on the value of the property.Read more about council tax in our glossary page.
Band: F
Ledgate Lane, Burton Salmon, LS25
NEAREST STATIONS
Distances are straight line measurements from the centre of the postcode- Knottingley Station2.4 miles
- South Milford Station2.8 miles
- Pontefract Monkhill Station3.5 miles
About the agent
Simon Blyth Estate Agents enjoy an established reputation for handling a diverse range of residential property from all seven of their well located offices. The offices each cover a wide local area extending to 1500 square miles including both urban and rural property, whilst in the main remaining within commuting access of the M1/A1/M62 northern motorway network and important Yorkshire centres.
Each office will happily provide information regarding properties held by its sister offices
Industry affiliations



Notes
Staying secure when looking for property
Ensure you're up to date with our latest advice on how to avoid fraud or scams when looking for property online.
Visit our security centre to find out moreDisclaimer - Property reference 9abadf1b-24d1-4a18-8378-d17bb5b9beb6. The information displayed about this property comprises a property advertisement. Rightmove.co.uk makes no warranty as to the accuracy or completeness of the advertisement or any linked or associated information, and Rightmove has no control over the content. This property advertisement does not constitute property particulars. The information is provided and maintained by Simon Blyth, Barnsley. Please contact the selling agent or developer directly to obtain any information which may be available under the terms of The Energy Performance of Buildings (Certificates and Inspections) (England and Wales) Regulations 2007 or the Home Report if in relation to a residential property in Scotland.
*This is the average speed from the provider with the fastest broadband package available at this postcode. The average speed displayed is based on the download speeds of at least 50% of customers at peak time (8pm to 10pm). Fibre/cable services at the postcode are subject to availability and may differ between properties within a postcode. Speeds can be affected by a range of technical and environmental factors. The speed at the property may be lower than that listed above. You can check the estimated speed and confirm availability to a property prior to purchasing on the broadband provider's website. Providers may increase charges. The information is provided and maintained by Decision Technologies Limited. **This is indicative only and based on a 2-person household with multiple devices and simultaneous usage. Broadband performance is affected by multiple factors including number of occupants and devices, simultaneous usage, router range etc. For more information speak to your broadband provider.
Map data ©OpenStreetMap contributors.




