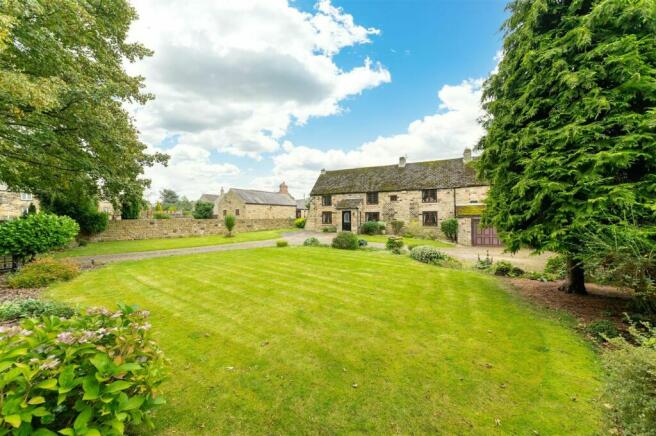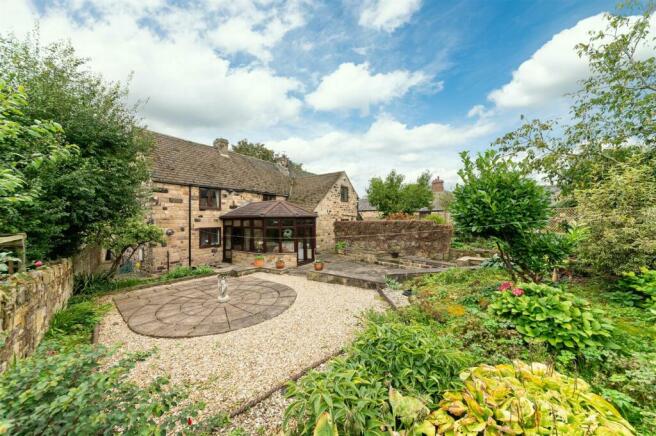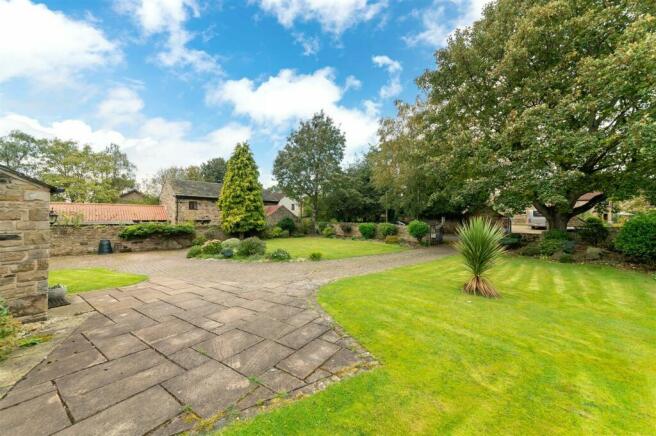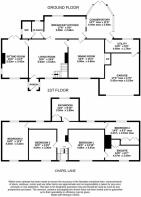Hirst Cottage, Chapel Lane, Billingley

- PROPERTY TYPE
Detached
- BEDROOMS
4
- BATHROOMS
2
- SIZE
Ask agent
- TENUREDescribes how you own a property. There are different types of tenure - freehold, leasehold, and commonhold.Read more about tenure in our glossary page.
Freehold
Key features
- CHARACTER PROPERTY
- SPACIOUS
- GATED ENTRANCE
- EN SUITE TO MASTER
- UTILITY ROOM
- MUST BE VIEWED
- DOWNSTAIRS W.C
- CONSERVATORY
- POPULAR AREA
Description
EPC Rating: D
ENTRANCE
Entrance gained via composite and decoratively glazed door into the entrance porch.
ENTRANCE PORCH
An addition to the home with ceiling light, uPVC double glazed windows to two elevations and Quarry tiled floor. A timber and glazed door leads through to the living room.
LIVING ROOM
An excellently proportioned principal reception space with the main focal point being a coal effect gas fire sat within an ornate surround. There are two ceiling lights, three wall lights, central heating radiator, staircase rising to the first floor and uPVC double glazed window to the front. A timber an glazed door opens through to the snug/study.
SNUG/STUDY
A versatile further reception space currently used as a snug but could possibly make an ideal home office or potential occasional bedroom. There is natural light gained via three elevations via uPVC double glazed windows to the front and side and French doors to the rear. The main focal point being a coal effect gas fire sat within an ornate surround, there is ceiling light, three wall lights and a central heating radiator.
BREAKFAST KITCHEN
With ample room for dinging table and chairs, the kitchen itself has a range of wall and base units in a cream shaker style with contrasting solid granite worktops with matching upstands, complimented by the tiled floor. There are integrated appliances in the form of NEFF electric double oven with matching microwave, electric NEFF hob with extractor fan over, integrated NEFF dishwasher, space for a fridge freezer and there is a one and half bowl composite sink with chrome mixer tap over. The room is lit by inset ceiling spotlights, there is a central heating radiator and natural light is gained via uPVC double glazed window to the rear and a further window through to the conservatory. With a timber and glazed stable style door giving access through to the conservatory.
BOOT ROOM
An ideal space for hanging coats, there is ceiling light, continuation of the tiled floor, central heating radiator and obscure uPVC double glazed window to the rear. A door in turn leads to the downstairs WC.
DOWNSTAIRS W.C.
Comprising a close coupled W.C. and pedestal basin with chrome taps over. There is ceiling light and an obscure uPVC double glazed window to the side.
DINING ROOM
Accessed from the kitchen and from the door from the living room. This excellently proportioned reception space is oozing with character with superb period beams to the ceiling and a stone fireplace with gas fire within. This is currently used as a dining space however could also be used as a principal lounge if so desired. There are two ceiling lights, four wall lights, central heating radiator and uPVC double glazed window to the front.
CONSERVATORY
An addition to the home offering further reception space with uPVC double glazing to two sides overlooking the rear garden. The room is under a pitched roof with inset ceiling spotlights, tiled floor and twin French doors giving access out to the rear garden and a further uPVC door giving access out. A timber and glazed stable style door leads through to the utility.
UTILITY
A generous utility with base and larder units in a high gloss white shaker style with laminate worktops and tile splash backs. There is plumbing for a washing machine, one and half bowl ceramic sink with mixer tap over and space for further appliances. There is ceiling strip light, central heating radiator, uPVC double glazed window to the rear and here we find the Valiant boiler. There is a further door that gives access to the double garage.
FIRST FLOOR LANDING
From the living room the staircase rises and turns to the first floor landing with three ceiling lights, two central heating radiators, uPVC double glazed window to the front and access to the loft via a hatch. A vast landing in a T shape configuration with many exposed timber beams on show. Please note that some beams are lower than others, causing restricted head height. Here we gain entry to the following rooms;
BEDROOM ONE
An excellent master bedroom with exposed beams, ceiling light, central heating radiator and uPVC double glazed window to the front with a window seat.
EN-SUITE SHOWER ROOM
Comprising a three piece white suite in the form of close coupled W.C., pedestal basin with gold effect taps over and shower enclosure with mains fed Mira shower within. There is ceiling light, extractor fan, shaver socket, central heating radiator, built in cupboard providing hanging space and obscure uPVC double glazed window to the front.
BEDROOM TWO
A superb double bedroom benefiting from dual aspect natural light via uPVC double glazed windows. There is exposed timber work, ceiling light and a central heating radiator.
BEDROOM THREE
A further front facing double bedroom again benefiting from exposed timber work. There is ceiling light, central heating radiator and uPVC double glazed window.
BEDROOM FOUR
A further double bedroom with built in wardrobes, ceiling light, central heating radiator and a uPVC double glazed window to the rear and access to the loft storage via a hatch.
FAMILY BATHROOM
A luxury family bathroom boasting a four piece white suite in the form of low level W.C., basin sat within vanity unit with chrome mixer tap over, bath with chrome mixer tap and shower enclosure with mains fed mixer shower within. There is ceiling light, extractor fan, tiling to the floor, built in cupboard, antique style radiator/towel rail and obscure uPVC double glazed window to the rear. There is access to the loft storage space and under eve storage.
OUTSIDE
To the front of the home there are twin iron gates that open onto the block paved driveway which sweeps in front of the home and provides off street parking for numerous vehicles and there is a turning circle leading to the integral double garage. Also to the front of the home is a beautiful ornate garden with perimeter dry stone walling with two lawned areas and flower beds containing various plants, shrubs and trees. A path down the side of the property in turn reaches the rear garden with stone flagged seating areas and a raised garden providing planting space for numerous flower and plants. There is a low maintenance gravelled area with feature decorative patio, the garden is enclose with perimeter dry stone walling and fencing.
Energy performance certificate - ask agent
Council TaxA payment made to your local authority in order to pay for local services like schools, libraries, and refuse collection. The amount you pay depends on the value of the property.Read more about council tax in our glossary page.
Band: G
Hirst Cottage, Chapel Lane, Billingley
NEAREST STATIONS
Distances are straight line measurements from the centre of the postcode- Goldthorpe Station1.1 miles
- Thurnscoe Station1.4 miles
- Bolton-on-Dearne Station1.7 miles
About the agent
Simon Blyth Estate Agents enjoy an established reputation for handling a diverse range of residential property from all seven of their well located offices. The offices each cover a wide local area extending to 1500 square miles including both urban and rural property, whilst in the main remaining within commuting access of the M1/A1/M62 northern motorway network and important Yorkshire centres.
Each office will happily provide information regarding properties held by its sister offices
Industry affiliations



Notes
Staying secure when looking for property
Ensure you're up to date with our latest advice on how to avoid fraud or scams when looking for property online.
Visit our security centre to find out moreDisclaimer - Property reference 9abadf75-b393-4bcc-83d3-e4bb50ccfddc. The information displayed about this property comprises a property advertisement. Rightmove.co.uk makes no warranty as to the accuracy or completeness of the advertisement or any linked or associated information, and Rightmove has no control over the content. This property advertisement does not constitute property particulars. The information is provided and maintained by Simon Blyth, Barnsley. Please contact the selling agent or developer directly to obtain any information which may be available under the terms of The Energy Performance of Buildings (Certificates and Inspections) (England and Wales) Regulations 2007 or the Home Report if in relation to a residential property in Scotland.
*This is the average speed from the provider with the fastest broadband package available at this postcode. The average speed displayed is based on the download speeds of at least 50% of customers at peak time (8pm to 10pm). Fibre/cable services at the postcode are subject to availability and may differ between properties within a postcode. Speeds can be affected by a range of technical and environmental factors. The speed at the property may be lower than that listed above. You can check the estimated speed and confirm availability to a property prior to purchasing on the broadband provider's website. Providers may increase charges. The information is provided and maintained by Decision Technologies Limited.
**This is indicative only and based on a 2-person household with multiple devices and simultaneous usage. Broadband performance is affected by multiple factors including number of occupants and devices, simultaneous usage, router range etc. For more information speak to your broadband provider.
Map data ©OpenStreetMap contributors.




