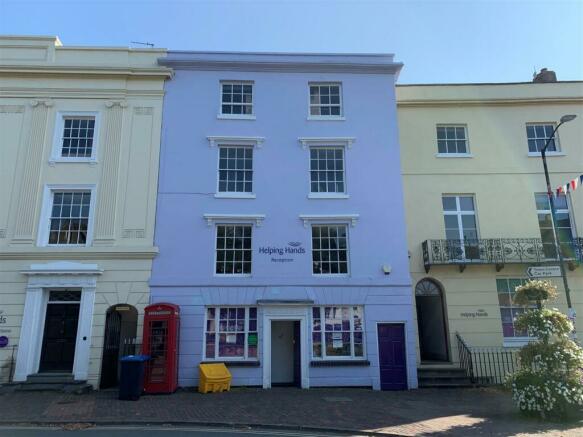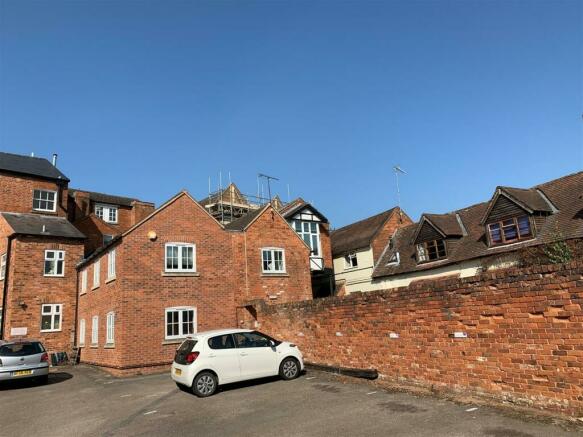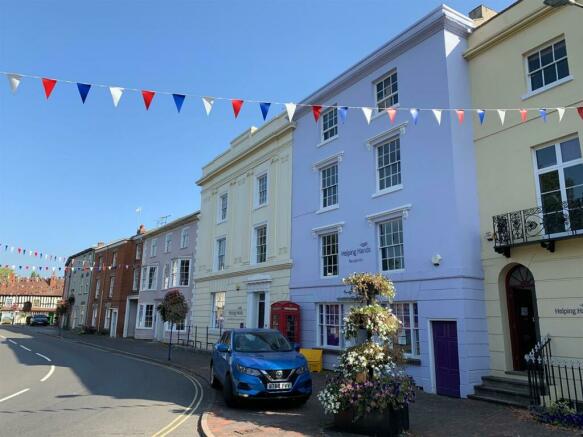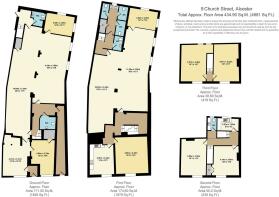Church Street, Alcester
- SIZE
Ask agent
- SECTOR
Commercial property for sale
Description
Please visit the Peter Clarke & Co website and on the main menu click ‘New Homes and Land’ then 'Online Auctions'. In order to bid, first register and verify your email.
A Substantial Grade II Listed Town Centre Building
For Sale Freehold Offered with Vacant Possession
* Total Net Internal Floor Area 3687 sq.ft. (342.53 sq.m.)
* Private car park to the rear with five spaces
* A well-appointed period building with character accommodation
* Possible residential conversion opportunity (subject to planning permission)
Location - The attractive market town of Alcester is situated approximately nine miles north-west of Stratford upon Avon and is conveniently located for access to the regional road networks from either the A46 north via Stratford upon Avon to the M40 motorway at Warwick (15 miles) or Redditch via the M42 and M5 motorways. No. 9 fronts Church Street, which is at the northern end of the High Street within the town centre, directly opposite the Parish Church.
Description - A mid-terraced former Georgian Grade II Listed town house, thought to date from the mid-18th Century, providing office accommodation over four floors with additional basement storage. There is a separate vehicular access to the side of No. 10 Church Street to five car parking spaces to the rear.
Well-presented office accommodation with central heating, a combination of surface mounted and recessed lighting, perimeter trunking, air conditioning to first floor and carpeted throughout. There are two internal staircases and front and rear access. The property is offered with vacant possession and will appear to owner occupiers, as well as investors, and has the potential for conversion to residential (subject to obtaining all the necessary planning and Listed Building consents).
Accommodation - Ground Floor - 1457 sq.ft. (135.35 sq.m.)
Reception with Side Office and Separate Open Plan Office
Separate Kitchen
Rear Lobby and WC
First Floor - 1483 sq.ft. (137.77 sq.m.)
Large General Office, together with partitioned Meeting Room
Two Further Offices to the front
Rear Lobby with three female WCs and one male WC
Second Floor - 389 sq.ft. (36.13 sq.m.)
Two Offices
Kitchenette and WC
Third Floor - 358 sq.ft. (33.25 sq.m.)
Two Linked Offices
Total Net Internal Floor Area 3687 sq.ft. (342.53 sq.m.)
N.B. The floor plans show gross internal floor areas
Outside, there are five car parking spaces
Terms - The property is offered for sale freehold with vacant possession. The sale is by way of online Auction.
Exchange occurs at the end of the auction. This means that if the reserve is met or exceeded and the auction timer reaches zero, the successful bidder is legally obliged to pay the purchase price and the seller will be legally obliged to sell the property. To ensure that the successful bidder proceeds, the buyer is automatically charged a holding deposit, which is held in a secure client account, pursuant to the terms of a holding deposit agreement.
For more information, please visit the Online Auctions page under New Homes and Land on the Peter Clarke website order to bid, first register and verify your email, and then, via the dashboard:
- pass an ID check
- enter your card details
- enter your solicitor details
Services - The building has all mains services with gas fired central heating to the offices. The property includes a rear car park, which is currently marked out for five spaces, together with vehicular right of way to the side of No. 10 Church Street.
Rates - The rateable value is understood to be £34,000.
Vat - All prices and rents are quoted exclusive of VAT, which may be payable in addition.
Viewing - Strictly by appointment with the Sole Selling Agents:
Peter Clarke & Co
Brochures
Church Street, Alcester
NEAREST STATIONS
Distances are straight line measurements from the centre of the postcode- Wilmcote Station4.8 miles
- Wooton Wawen Station5.0 miles
- Bearley Station5.4 miles
About Peter Clarke & Co LLP, Stratford-Upon-Avon
53 Henley Street, Stratford-Upon-Avon, Warwickshire, CV37 6PT

Notes
Disclaimer - Property reference 31128101. The information displayed about this property comprises a property advertisement. Rightmove.co.uk makes no warranty as to the accuracy or completeness of the advertisement or any linked or associated information, and Rightmove has no control over the content. This property advertisement does not constitute property particulars. The information is provided and maintained by Peter Clarke & Co LLP, Stratford-Upon-Avon. Please contact the selling agent or developer directly to obtain any information which may be available under the terms of The Energy Performance of Buildings (Certificates and Inspections) (England and Wales) Regulations 2007 or the Home Report if in relation to a residential property in Scotland.
Auction Fees: The purchase of this property may include associated fees not listed here, as it is to be sold via auction. To find out more about the fees associated with this property please call Peter Clarke & Co LLP, Stratford-Upon-Avon on 01789 339147.
*Guide Price: An indication of a seller's minimum expectation at auction and given as a “Guide Price” or a range of “Guide Prices”. This is not necessarily the figure a property will sell for and is subject to change prior to the auction.
Reserve Price: Each auction property will be subject to a “Reserve Price” below which the property cannot be sold at auction. Normally the “Reserve Price” will be set within the range of “Guide Prices” or no more than 10% above a single “Guide Price.”
Map data ©OpenStreetMap contributors.




