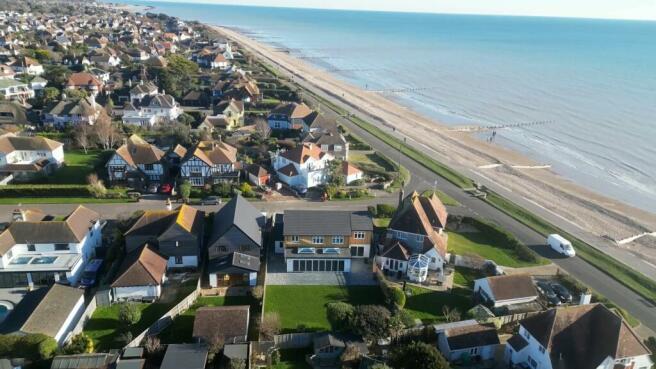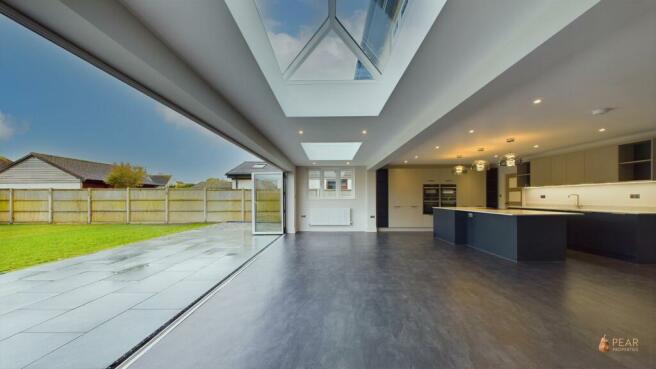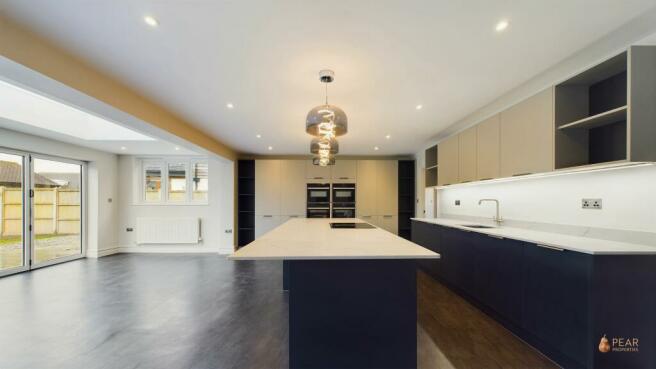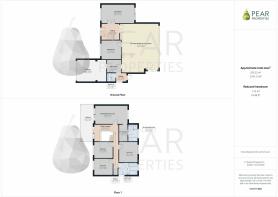Second Avenue, Felpham, Bognor Regis, PO22 7LJ

- PROPERTY TYPE
Detached
- BEDROOMS
5
- BATHROOMS
2
- SIZE
2,743 sq ft
255 sq m
- TENUREDescribes how you own a property. There are different types of tenure - freehold, leasehold, and commonhold.Read more about tenure in our glossary page.
Freehold
Key features
- Luxury Refurbished Detached House
- Four/Five Double Bedrooms
- Open Plan Kitchen/Dining/Family Room
- Separate Formal Living Room
- Office/Play Room/Fifth Bedroom
- Master Bedroom Suite with Dressing Room and En-Suite
- Located on the Private Summerley Estate
- In & Out Driveway With Integral Garage
- Prime Beachfront Location With Large Sun Terrace
Description
Luxury meets coastal living in this meticulously refurbished detached house, situated in a prime beachfront location. This stunning property boasts five double bedrooms, offering ample space and versatility for both families and professionals alike. The impressive open plan kitchen, dining, and family room provides the perfect hub for entertaining and every-day living, while a separate formal living room offers a more intimate space for relaxation. The contemporary bespoke kitchen area is comprehensively fitted with a wealth of storage, quartz worktops, instant boiling water tap, integrated 'Neff' appliances, including two ovens, a steam oven, combination microwave, induction hob with in-built extractor fan and dishwasher. A feature centre island creates a breakfast bar with further storage. Additionally, there is a versatile room that can be used as an office, playroom, or fifth bedroom, allowing for the ultimate flexibility.
The master bedroom suite is a true highlight of this exceptional property, featuring a vaulted ceiling, dressing room and an en-suite bathroom. Step out onto the balcony from the master bedroom and soak in the breathtaking views of the surrounding area. Other notable features of this luxurious home include a utility room and a ground floor shower room which can be accessed from the side and back of the property after heading straight off the beach. The property also benefits from an integral garage, providing convenient parking and additional storage space. Situated on the exclusive Summerley Estate, privacy and tranquillity are guaranteed.
Outside, the landscaped rear garden is both practical and beautiful, boasting a superb west facing aspect. The main lawn area offers ample space for outdoor activities, while a porcelain tiled patio area provides a perfect setting for al fresco dining and entertaining during warmer months. The seamless flow between the kitchen/dining room and the outdoor space enhances the overall sense of spaciousness and offers a seamless blend of indoor and outdoor living.
Additional highlights of this property include an integral garage which can be accessed from an electric up and over door or from an internal door in the utility area. To the front of the house, an extensive resin driveway welcomes you, creating an in-and-out feature and providing off-road parking for multiple vehicles. This impressive driveway leads to the garage, completing the convenient and practical aspects of this exceptional home.
In summary, this luxury remodelled and refurbished detached house is a rare opportunity to acquire a coastal retreat in an enviable location. The combination of modern design, versatile living spaces, and stunning exterior spaces make this property a true gem. Don't miss your chance to call this prime beachfront property your own.
EPC Rating: D
Entrance Hallway
A welcoming entrance hall with doors leading to both the living room and open plan kitchen/dining room. Stairs leading to first floor with beautiful bespoke made glass balustrade.
Sitting Room
6.48m x 3.62m
To the left of the hallway double doors lead through to the spacious sitting room, a lovely bright room perfect for relaxation and entertainment, making it the ideal spot to unwind. Double patio doors leading out to the rear garden.
Open Plan Kitchen/Dining/Family Room
9.44m x 7.13m
The heart of the home, this wonderful open plan room with bi-fold doors leading to the West facing rear garden. A contemporary kitchen which is comprehensively fitted with a wealth of storage, quartz worktops, instant boiling water tap, integrated 'Neff' appliances, including two ovens, a steam oven, combination microwave, induction hob with in-built extractor fan and dishwasher. A feature centre island and breakfast bar with further storage. The dining area is a great space to seat a large amount of people and has fabulous views over the garden.
Utility Room
2.81m x 2.42m
A useful utility room with further kitchen storage, full height wine chiller and space for laundry appliances. A door leads out to the garden and further door in to the integral garage.
Shower Room
Ground floor shower room comprising shower cubicle, wash hand basin and WC, essential in a large home and useful for using after spending time at the beach.
Bedroom Five/Study
3.73m x 3.68m
This ground floor room is versatile and could be used as an office, playroom or a fifth bedroom.
Landing
A stunning galleried landing with doors leading out to the balcony offering amazing sea views.
Master Bedroom Suite
6.42m x 3.57m
The master bedroom suite features beautiful vaulted ceilings, leading round to the dressing room and a door leading to the luxury en-suite bathroom. A real feature of this room is the double doors leading out to balcony with stunning sea views.
Dressing Room
1.7m x 3.16m
A fantastic area located just off of the master bedroom, currently a blank canvas but would house plenty of fitted wardrobes.
En-Suite
3.14m x 1.87m
A luxury en-suite comprising freestanding bath, separate walk in shower cubicle with waterfall shower, vanity sink unit and WC.
Bedroom Two
4.04m x 3.67m
A bright and spacious double room with views over the rear garden.
Bedroom Three
3.58m x 3.24m
A spacious double room with sea views.
Bedroom Four
3.57m x 3.01m
A great size double room with sea views.
Family Bathroom
3.89m x 2.32m
A luxury bathroom suite comprising bath, separate double walk in shower cubicle, vanity sink, WC and storage.
Garden
The landscaped rear garden is a superb west facing aspect being mainly laid to lawn with porcelain tiled patio area which leads out directly from the kitchen/dining room making this a great space for entertaining and enjoying in the warmer months.
Balcony
A beautiful decked balcony enjoying sea views and can be accessed from the landing or master bedroom.
Council TaxA payment made to your local authority in order to pay for local services like schools, libraries, and refuse collection. The amount you pay depends on the value of the property.Read more about council tax in our glossary page.
Band: G
Second Avenue, Felpham, Bognor Regis, PO22 7LJ
NEAREST STATIONS
Distances are straight line measurements from the centre of the postcode- Bognor Regis Station1.5 miles
- Barnham Station3.0 miles
- Ford Station4.0 miles
About the agent
Pearing People & Properties
Pear Properties is led by Joe Bailey and Marcus Farrell and having over 30 years collectively in the industry, they know how to find you the right buyer, get you the best price and support you throughout the entire property process.
Pear Properties Promise: "We're available whenever you need us - text us for a quick update, call for a longer chat or email us. You'll always find a Pear property expert ready to help."
With Pear Properties you
Industry affiliations

Notes
Staying secure when looking for property
Ensure you're up to date with our latest advice on how to avoid fraud or scams when looking for property online.
Visit our security centre to find out moreDisclaimer - Property reference 224fc6dc-8979-4362-8e55-6febe0df0d08. The information displayed about this property comprises a property advertisement. Rightmove.co.uk makes no warranty as to the accuracy or completeness of the advertisement or any linked or associated information, and Rightmove has no control over the content. This property advertisement does not constitute property particulars. The information is provided and maintained by Pear Properties, Lancing. Please contact the selling agent or developer directly to obtain any information which may be available under the terms of The Energy Performance of Buildings (Certificates and Inspections) (England and Wales) Regulations 2007 or the Home Report if in relation to a residential property in Scotland.
*This is the average speed from the provider with the fastest broadband package available at this postcode. The average speed displayed is based on the download speeds of at least 50% of customers at peak time (8pm to 10pm). Fibre/cable services at the postcode are subject to availability and may differ between properties within a postcode. Speeds can be affected by a range of technical and environmental factors. The speed at the property may be lower than that listed above. You can check the estimated speed and confirm availability to a property prior to purchasing on the broadband provider's website. Providers may increase charges. The information is provided and maintained by Decision Technologies Limited.
**This is indicative only and based on a 2-person household with multiple devices and simultaneous usage. Broadband performance is affected by multiple factors including number of occupants and devices, simultaneous usage, router range etc. For more information speak to your broadband provider.
Map data ©OpenStreetMap contributors.




