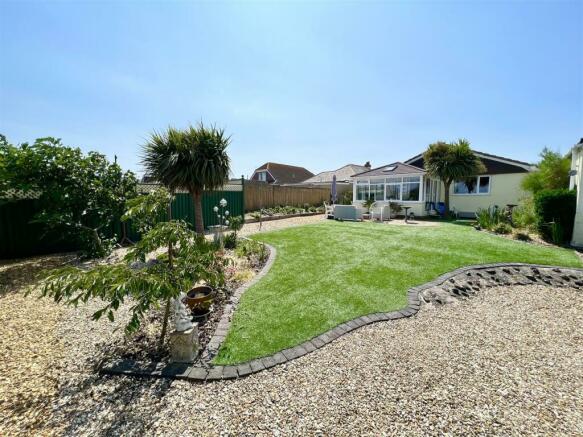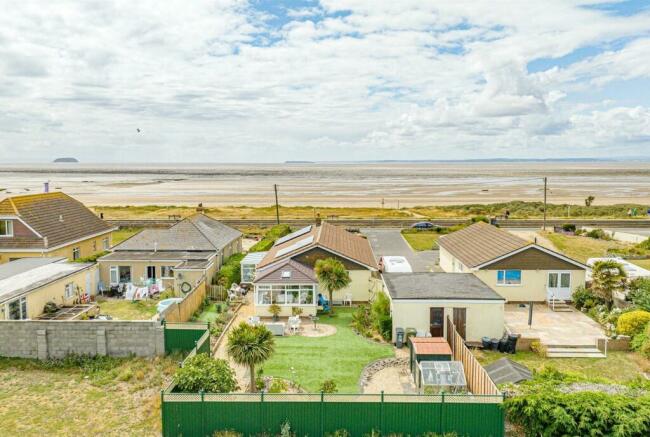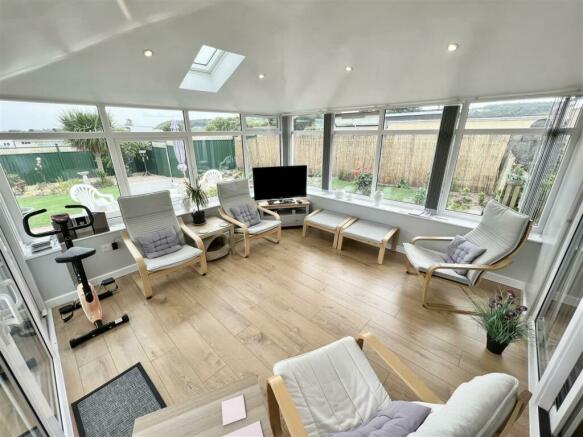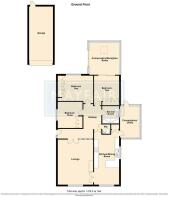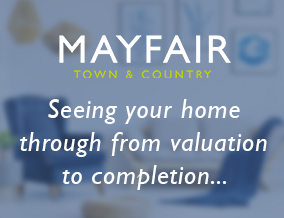
Beach Road, Sand Bay - GREAT PLOT & SEA VIEWS

- PROPERTY TYPE
Detached Bungalow
- BEDROOMS
3
- BATHROOMS
1
- SIZE
Ask agent
- TENUREDescribes how you own a property. There are different types of tenure - freehold, leasehold, and commonhold.Read more about tenure in our glossary page.
Freehold
Key features
- Fantastic Beach Front Position
- Great Sea Views
- Immaculate Detached Bungalow
- Newly Added Conservatory/Extension
- Solar Panels with Battery
- Modern Heat Pump System
- Large Plot
- Garage & Long Driveway
Description
Hallway - uPVC double glazed front door opening into the hallway, loft access which is insulated, partially boarded with a loft ladder and light, radiator, laminate flooring and doors to;
Lounge - 5.36m x 4.22m (17'7" x 13'10") - uPVC double glazed window to front with sea views, feature working log burner with wooden beam mantle and slate base, two radiators, laminate flooring and double doors to;
Kitchen/Dining Room - 6.50m x 3.00m (21'4" x 9'10") - Dual aspect uPVC double glazed windows to front with sea views and side, modern fitted kitchen comprising a range of high gloss eye and base level units with worktop space over and splashback surround, inset sink with adjacent drainer and mixer tap over, inset induction hob with extractor over, mid-height electric oven and built-in microwave, integrated fridge/freezer, washing machine and dishwasher. Ample space for dining table and chairs, radiator, storage cupboard housing the updated fuse box and solar panel readings.
Conservatory/Utility - 3.94m x 2.34m (12'11" x 7'8") - uPVC double glazed conservatory with reflective glass roof, windows to front, rear and side with tiled flooring and uPVC double glazed door opening to the garden.
Cloakroom - Suite comprising low level WC and hand wash basin with taps over, extractor and radiator.
Shower Room - Obscure uPVC double glazed window to side, modern suite comprises low level WC, hand wash basin set into storage vanity unit with taps over and tiled surround, large walk-in shower cubicle with shower over and panelling surround, towel radiator and tiled flooring and walls.
Bedroom One - 4.22m x 3.02m (13'10" x 9'11") - uPVC double glazed window to rear, ample built in wardrobes and radiator.
Bedroom Two - 3.53m x 3.02m (11'7" x 9'11") - Ample built in wardrobes, radiator and sliding uPVC double glazed doors opening to the rear conservatory.
Bedroom Three - 3.12m x 2.95m (10'3" x 9'8") - uPVC double glazed window to side, ample built in wardrobes and radiator.
Conservatory - 3.86m x 3.56m (12'8" x 11'8") - Newly constructed with a solid roof and 'Velux' window, a versatile room that can be used as second living space or separate living space for a family member wishing to have their own bedroom and lounge, uPVC double glazed windows overlooking the garden, radiator, laminate flooring and double doors opening to the garden.
Rear Garden - Impressively private and sunny, the rear garden enjoys multiple low maintenance areas, including a paved entertaining area, generous area of artificial grass, area of decorative stones with an array of mature trees, shrubs and plants, a raised planter area, courtesy door to the garage, gated side access to the driveway and doors to the conservatory/extension and conservatory/utility.
Garage & Driveway - 6.73m x 2.84m (22'1" x 9'4") - Garage with an electric up and over door, power, lighting and rear courtesy door to the garden. To the front is a long driveway with parking for several vehicles.
Front Garden - The front garden is mostly laid to stones, making it ideal for additional parking or a turning point. An array of mature hedges, shrubs and plants and a low level brick wall to the front.
Solar Panels - The vendor has had 15 solar panels installed on this property. 7 were installed roughly 10 years ago and are producing 1.4KW. The remaining 8 were installed this year and are producing 3.2KW. Also this year a solar panel battery was installed which holds 5.2KW.
Heat Pump Heating - The vendor has a 'Samsung' heat pump installed roughly 8 years ago which supplies heating and hot water for the property. There are gas lines running to the property if a prospective buyer wished to change the heating system to gas central heating.
Agent Note - The vendor has had the following work carried out. The new conservatory/extension added March 2023. New metal fencing installed by 'ColourFence' in April 2023. New roof approx. 6 years ago. New kitchen and appliances installed approx. 5 years ago. Updated shower room suite approx. 3 years ago. New log burner approx. 4 years ago. All uPVC double glazed windows and doors were replaced approx. 10 years ago.
Brochures
Beach Road, Sand Bay - GREAT PLOT & SEA VIEWSCouncil TaxA payment made to your local authority in order to pay for local services like schools, libraries, and refuse collection. The amount you pay depends on the value of the property.Read more about council tax in our glossary page.
Band: D
Beach Road, Sand Bay - GREAT PLOT & SEA VIEWS
NEAREST STATIONS
Distances are straight line measurements from the centre of the postcode- Weston Milton Station2.0 miles
- Weston-super-Mare Station2.2 miles
- Worle Station2.5 miles
About the agent
Mayfair Town & Country is one of the fastest growing estate agencies in the South West. We offer the full package of Residential Property Sales, Lettings and Property Management from our multiple offices in Bristol, Somerset and Dorset.
Industry affiliations



Notes
Staying secure when looking for property
Ensure you're up to date with our latest advice on how to avoid fraud or scams when looking for property online.
Visit our security centre to find out moreDisclaimer - Property reference 32782655. The information displayed about this property comprises a property advertisement. Rightmove.co.uk makes no warranty as to the accuracy or completeness of the advertisement or any linked or associated information, and Rightmove has no control over the content. This property advertisement does not constitute property particulars. The information is provided and maintained by Mayfair Town & Country, Worle. Please contact the selling agent or developer directly to obtain any information which may be available under the terms of The Energy Performance of Buildings (Certificates and Inspections) (England and Wales) Regulations 2007 or the Home Report if in relation to a residential property in Scotland.
*This is the average speed from the provider with the fastest broadband package available at this postcode. The average speed displayed is based on the download speeds of at least 50% of customers at peak time (8pm to 10pm). Fibre/cable services at the postcode are subject to availability and may differ between properties within a postcode. Speeds can be affected by a range of technical and environmental factors. The speed at the property may be lower than that listed above. You can check the estimated speed and confirm availability to a property prior to purchasing on the broadband provider's website. Providers may increase charges. The information is provided and maintained by Decision Technologies Limited.
**This is indicative only and based on a 2-person household with multiple devices and simultaneous usage. Broadband performance is affected by multiple factors including number of occupants and devices, simultaneous usage, router range etc. For more information speak to your broadband provider.
Map data ©OpenStreetMap contributors.
