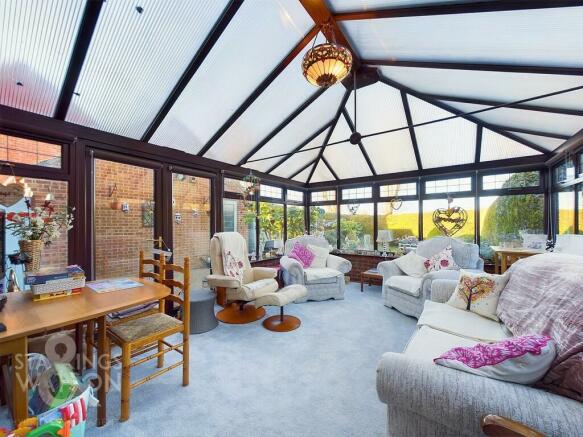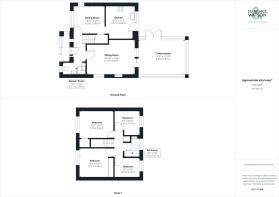
Sea View Rise, Hopton-on-sea

- PROPERTY TYPE
Detached
- BEDROOMS
4
- BATHROOMS
2
- SIZE
Ask agent
- TENUREDescribes how you own a property. There are different types of tenure - freehold, leasehold, and commonhold.Read more about tenure in our glossary page.
Freehold
Key features
- Detached Family Home
- Popular Cul De Sac Location
- Sea Views to Rear
- Two Reception Rooms & Large Conservatory
- Separate Kitchen
- Four Ample Bedrooms
- Private Enclosed Rear Garden
- Large Driveway for 6 Cars and Garage
Description
SETTING THE SCENE The frontage is very generous and offers a large hard standing driveway providing plenty of parking for around 6 vehicles or possibly a caravan as there outside power points for hook ups. To the front there is also an area of mature planting and hedging providing a buffer from the road. The driveway also leads to the single garage with up and over door, power and light as well the main entrance door to the front of the house.
THE GRAND TOUR Entering the house from the front you will find a porch entrance, perfect for coats and shoes leading to the hallway with stairs to the first floor landing. To the right of the hallway is the ground floor w/c and shower with the sitting room located behind. The sitting room offers a feature fireplace as well as window to side and doors into the large conservatory extension. The conservatory provides plenty of extra reception space with newly laid carpets and double doors onto the garden. On the other side of the hall is the dining room with dual aspect and understairs storage. This leads through to the kitchen with ample cupboard storage and solid worktops over. The kitchen provides space for all white goods as well as freestanding oven and hob. There is also a small breakfast bar and access to the rear garden as well. Heading up to the first floor landing you will find a built in airing cupboard and access to all bedrooms. The main bedroom found to the front offers a range of built in bedroom furniture. There is also another double bedroom to the front with built in wardrobe. To the rear and benefiting from distant sea views are two further smaller bedrooms as well as the family bathroom with shower over the bath.
THE GREAT OUTDOORS The private rear garden is beautifully kept and non-overlooked and offers a patio area to the side ideal for outside dining providing access from the rear to the single garage. This in turn leads to the lawned garden with various planted boarders and shingled areas as well as pathway to the rear of the garden with further patio. There is a timber built shed and high hedging enclosing the rear garden.
OUT & ABOUT The coastal village of Hopton offers a wealth of local amenities whilst being located on the coast with sandy beaches within walking distance! The village benefits from a dentist, post office, doctors, 2 shops, 2 public houses, salon and a petrol station and local transport links are excellent including a regular bus service to both Great Yarmouth and Lowestoft where a larger range of amenities are on offer,
FIND US Postcode : NR31 9SE
What3Words : ///thumb.deleting.mimed
VIRTUAL TOUR View our virtual tour for a full 360 degree of the interior of the property.
Brochures
BrochureEnergy performance certificate - ask agent
Council TaxA payment made to your local authority in order to pay for local services like schools, libraries, and refuse collection. The amount you pay depends on the value of the property.Read more about council tax in our glossary page.
Band: D
Sea View Rise, Hopton-on-sea
NEAREST STATIONS
Distances are straight line measurements from the centre of the postcode- Somerleyton Station3.9 miles
- Oulton Broad North Station4.1 miles
- Lowestoft Station4.4 miles
About the agent
Starkings & Watson are Norfolk & Suffolk's largest Hybrid Estate Agent, known both for our expertise and for doing things a little differently. We like putting people and their families first, creating unrivalled customer experiences, and offering a highly personalised service.
By having a Centralised Hub just outside Norwich, and Hyper local offices in Brundall, Bungay, Costessey, Diss, Poringland and Wymondham, we are able to mix both traditiona
Notes
Staying secure when looking for property
Ensure you're up to date with our latest advice on how to avoid fraud or scams when looking for property online.
Visit our security centre to find out moreDisclaimer - Property reference 102623011793. The information displayed about this property comprises a property advertisement. Rightmove.co.uk makes no warranty as to the accuracy or completeness of the advertisement or any linked or associated information, and Rightmove has no control over the content. This property advertisement does not constitute property particulars. The information is provided and maintained by Starkings & Watson, Norfolk & Suffolk. Please contact the selling agent or developer directly to obtain any information which may be available under the terms of The Energy Performance of Buildings (Certificates and Inspections) (England and Wales) Regulations 2007 or the Home Report if in relation to a residential property in Scotland.
*This is the average speed from the provider with the fastest broadband package available at this postcode. The average speed displayed is based on the download speeds of at least 50% of customers at peak time (8pm to 10pm). Fibre/cable services at the postcode are subject to availability and may differ between properties within a postcode. Speeds can be affected by a range of technical and environmental factors. The speed at the property may be lower than that listed above. You can check the estimated speed and confirm availability to a property prior to purchasing on the broadband provider's website. Providers may increase charges. The information is provided and maintained by Decision Technologies Limited.
**This is indicative only and based on a 2-person household with multiple devices and simultaneous usage. Broadband performance is affected by multiple factors including number of occupants and devices, simultaneous usage, router range etc. For more information speak to your broadband provider.
Map data ©OpenStreetMap contributors.





