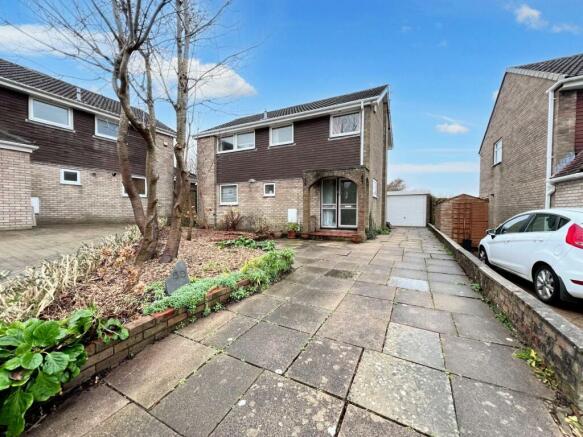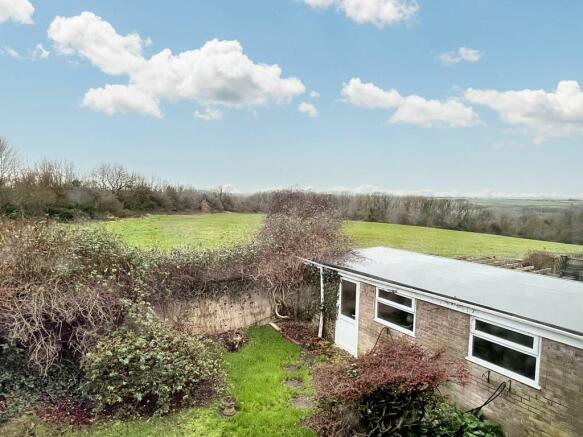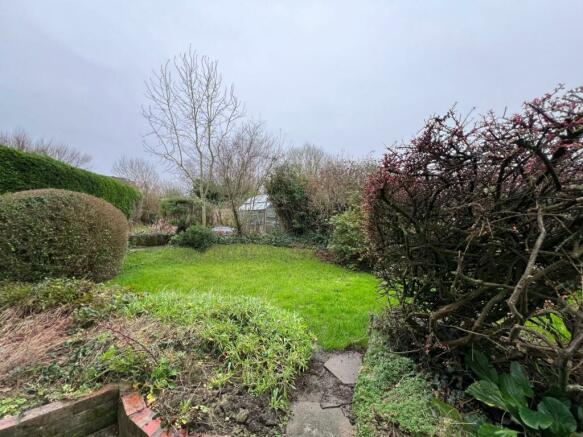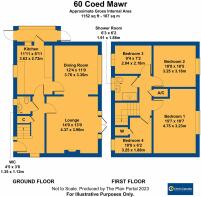
Coed Mawr, Barry, CF62

- PROPERTY TYPE
Detached
- BEDROOMS
4
- BATHROOMS
1
- SIZE
Ask agent
- TENUREDescribes how you own a property. There are different types of tenure - freehold, leasehold, and commonhold.Read more about tenure in our glossary page.
Freehold
Key features
- DETACHED GARAGE
- NO CHAIN
- LARGE PRIVATE GARDEN
- STUNNING VALE VIEWS
- LONG DRIVEWAY
- LOCATED IN HIGHLY SOUGHT AFTER HIGHLIGHT PARK
- EPC C71
- For further information on broadband and mobile coverage in this area visit checker.ofcom.org.uk/
Description
1. This 4 bedroom detached house is a rare find, located in the highly sought-after Highlight Park within walking distance to Tesco, bus route and Comprehensive schools. The property boasts ample living space and offers a unique opportunity to own a family home in this desirable area.
The house features four generously sized bedrooms, providing plenty of space for the whole family. The property also benefits from a detached garage, offering secure parking and additional storage options. With no chain, this house is ready for its new owners to move in and make it their own.
One of the standout features of this property is the large private garden, perfect for enjoying the outdoors and entertaining friends and family. With stunning Vale views, the garden offers a tranquil oasis to relax and unwind. The garden is accessible from the rear lobby or the dining room, ensuring convenience for all residents.
2. The garden itself is fully enclosed, providing privacy and security. It comprises two well-maintained lawned areas, offering ample space for outdoor activities and play. Additionally, there is a section of soil ideal for those with a green thumb, giving you the opportunity to grow your own vegetables and plants. For the avid gardener, there is even a greenhouse.
Convenience is key with this property, as there is an outside tap for easy access to water. The garden also provides direct access to the detached garage, which can be reached via an up and over door. The garage measures an impressive 24"8 by 11"1, offering ample space for one car and additional storage. Recently outfitted with a new roof, the garage is in excellent condition. It even features two double-glazed windows, allowing for natural light, and a uPVC door leading to the garden. The garage is equipped with overhead lighting and an inspection pit, making it a versatile space for any homeowner.
In addition to the garage, the property boasts a long driveway, ensuring parking for several vehicles. This is a valuable asset for households with multiple cars or visitors.
Overall, this 4 bedroom detached house offers a wealth of quality features, with a large private garden and a detached garage. The beautiful views of the Vale and its great location make this property an ideal family home. An Energy Performance Certificate (EPC) is C71. Don't miss this opportunity to make this house your dream home.
For further information on broadband and mobile coverage in this area visit checker.ofcom.org.uk/
EPC Rating: C
Hallway
Entrance via a covered storm porch, aluminum framed front door with opaque glazing and matching side panel. Carpeted with a side aspect window, stairs leading to the first floor, under stairs storage with lighting and doors leading off to the lounge, kitchen and downstairs WC. The property also comes fitted with a burglar alarm.
Lounge (3.96m x 4.37m)
Carpeted with a coved ceiling, fire surround, wall lighting and skirting board heating (instead of a radiator). Double opening uPVC doors lead to the rear garden and a square opening leads through to the dining room.
Dining Room (3.35m x 3.76m)
Carpeted with matching decor to the lounge. Coved ceiling, rear aspect window, skirting board heating (instead of a radiator) and a door leading to the kitchen.
Kitchen (2.72m x 3.63m)
Vinyl floor, fitted eye and base level units with work surfaces and a stainless steel sink unit. Standalone electric hob, oven and grill and a wall mounted Vaillant boiler. Space and plumbing for other appliances. Front aspect window and a radiator. Plus, a rear aspect window and a door leading to the rear lobby.
Downstairs WC (1.12m x 1.35m)
Vinyl flooring, wash basin with a cupboard underneath, WC, opaque window to front and a radiator.
Rear Lobby (0.84m x 3.07m)
Continuation of vinyl floor, uPVC opaque windows with a polycarbonate roof. Door to rear and matching door to the front.
Landing
L shaped landing with carpeted floor, a front aspect window and a loft hatch. Doors leading off to four bedrooms, a shower room and an airing cupboard which has shelving and houses the water tank.
Bedroom 1 (3.23m x 4.75m)
Carpeted double bedroom, coved ceiling, a radiator and a rear aspect window overlooking the garden and stunning long distance Vale views.
Bedroom 2 (3.25m x 3.18m)
Carpeted double bedroom, coved ceiling, radiator, full height and width fitted wardrobes and a rear aspect window overlooking the garden with stunning far reaching Vale views. Please note, measurements exclude the depth of the fitted wardrobes.
Bedroom 3 (2.18m x 2.84m)
Carpeted with a radiator and front aspect window.
Bedroom 4 (1.88m x 3.25m)
Recess of 9"4. Carpeted, front aspect window and a radiator. Large storage cupboard with shelving.
Shower Room (1.88m x 1.91m)
Wet room style with an electric shower, fully tiled walls, a pedestal wash basin, a WC with a button flush, a radiator, an electric wall heater and an opaque front aspect window.
Rear Garden (9.14m x 21.34m)
The garden is accessible from the rear lobby or the lounge plus pedestrian door from the drive, in front of the garage. Fully enclosed and very private with views of the Vale. Highlights include two lawned areas, a section of soil ideal for growing vegetables and a greenhouse. Outside tap and access to a detached garage.
Front Garden
Dwarf walled front garden patch with trees and shrubs alongside the driveway.
Parking - Garage
Access via an up and over door. The garage measures 24"8 by 11"1, ideal for one car. The garage has recently had a new roof (2019). There are two double glazed windows and a uPVC door leading to the garden. The garage also has overhead lighting and an inspection pit plus a handy large work bench.
Parking - Driveway
Long driveway accommodating parking for several vehicles.
Brochures
Brochure 1Council TaxA payment made to your local authority in order to pay for local services like schools, libraries, and refuse collection. The amount you pay depends on the value of the property.Read more about council tax in our glossary page.
Band: E
Coed Mawr, Barry, CF62
NEAREST STATIONS
Distances are straight line measurements from the centre of the postcode- Barry Station1.3 miles
- Barry Docks Station1.7 miles
- Barry Island Station1.8 miles
About the agent
Chris Davies Qualified Estate Agents is the largest independent estate agent in the Vale of Glamorgan and has been helping people to move home since 1989
Chris Davies is the only estate agent in Wales to insist on employing full-time qualified estate agents and letting agents. This superior standard of education coupled with over 30 years of experience, helps us to provide the finest property advice, answering the many questions that arise when
Industry affiliations



Notes
Staying secure when looking for property
Ensure you're up to date with our latest advice on how to avoid fraud or scams when looking for property online.
Visit our security centre to find out moreDisclaimer - Property reference db4730cb-8485-4fe9-9bec-0d1934dee41c. The information displayed about this property comprises a property advertisement. Rightmove.co.uk makes no warranty as to the accuracy or completeness of the advertisement or any linked or associated information, and Rightmove has no control over the content. This property advertisement does not constitute property particulars. The information is provided and maintained by Chris Davies Estate Agents, Barry. Please contact the selling agent or developer directly to obtain any information which may be available under the terms of The Energy Performance of Buildings (Certificates and Inspections) (England and Wales) Regulations 2007 or the Home Report if in relation to a residential property in Scotland.
*This is the average speed from the provider with the fastest broadband package available at this postcode. The average speed displayed is based on the download speeds of at least 50% of customers at peak time (8pm to 10pm). Fibre/cable services at the postcode are subject to availability and may differ between properties within a postcode. Speeds can be affected by a range of technical and environmental factors. The speed at the property may be lower than that listed above. You can check the estimated speed and confirm availability to a property prior to purchasing on the broadband provider's website. Providers may increase charges. The information is provided and maintained by Decision Technologies Limited.
**This is indicative only and based on a 2-person household with multiple devices and simultaneous usage. Broadband performance is affected by multiple factors including number of occupants and devices, simultaneous usage, router range etc. For more information speak to your broadband provider.
Map data ©OpenStreetMap contributors.





