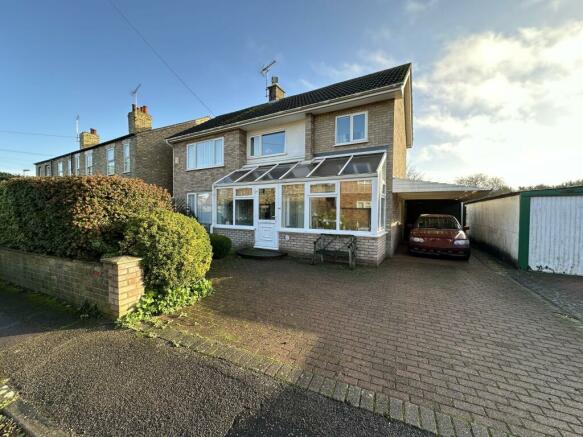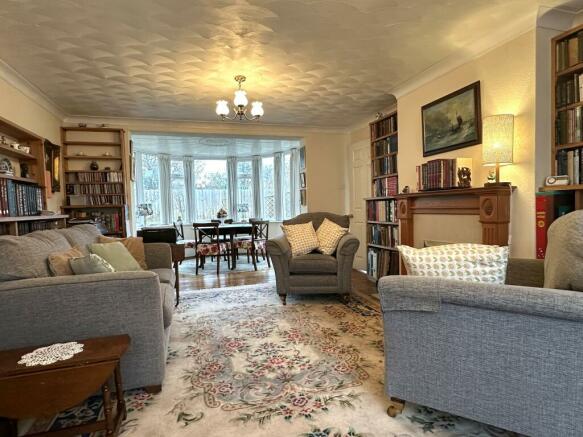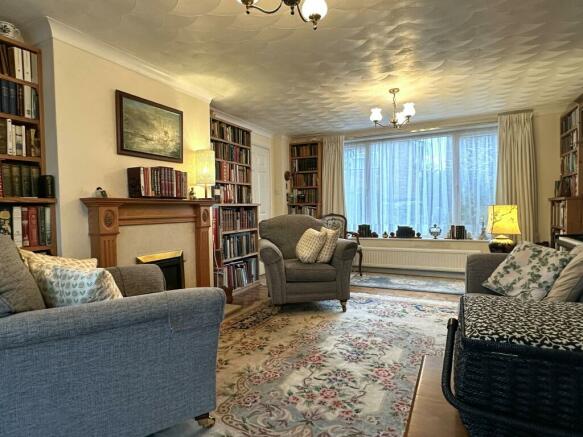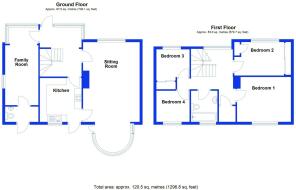
Hills Lane, Ely, Cambridgeshire

- PROPERTY TYPE
Detached
- BEDROOMS
4
- BATHROOMS
1
- SIZE
1,281 sq ft
119 sq m
- TENUREDescribes how you own a property. There are different types of tenure - freehold, leasehold, and commonhold.Read more about tenure in our glossary page.
Freehold
Key features
- Entrance Hall
- Dual Aspect Living Room
- Kitchen
- Office/Studio
- Cloakroom
- Four Bedrooms
- Bathroom
- Driveway Parking & Carport
- Front & Rear Gardens
- No Upward Chain
Description
ELY
Home to a world famous 900 year old Cathedral, the historic city of ELY lies on the river Great Ouse probably no more than 15 miles from the City of Cambridge. There are a very good range of shopping facilities within the centre itself including a market which takes place on both Thursdays and Saturdays. A comprehensive range of local schooling is available. The area boasts a number of sporting facilities including an 18 hole golf course, indoor swimming pool, gymnasium and squash club whilst socially there are an excellent variety of pubs and restaurants, including the new Ely Leisure Village anchored by a 6 screen Cineworld with family restaurants and takeaways. The A10 links the two cities from which links to the A14 and M11 provide routes to London (70 miles) and the rest of the country. From Ely's mainline rail station Cambridge can be reached in approximately 17 minutes with London beyond (Kings Cross / Liverpool Street) which can be accessed within 1 hour 15 minutes.
ENTRANCE HALL
with double glazed windows, entrance door and matching mono-pitch roof with fitted blinds, staircase rising to first floor, radiator. Doors to Studio, Kitchen and Living Room.
DUAL ASPECT LIVING ROOM
8.14 m x 4.09 m (26'8" x 13'5")
with double glazed windows to front and double glazed bay windows to rear. Door to garden, stripped and stained floorboards, two radiators, fireplace with inset gas fire sat on a stone hearth with matching insets and timber mantle shelf.
KITCHEN
2.98 m x 2.17 m (9'9" x 7'1")
with double glazed window and door to garden. Door to Living room. Fitted with a range of wall and base units with drawers having work surfaces over with tiled splashbacks. Cooker recess with tiled splashback, plumbing and space for washing machine and two further appliance recesses.
OFFICE/STUDIO
5.90 m x 2.36 m (19'4" x 7'9")
Formerly the garage but since converted with a double glazed bay window to front with matching mono-pitched roof and fitted blinds. Wood effect laminate flooring and door to:-
CLOAKROOM
Door with double glazed insets to rear garden. White suite comprising WC and wash hand basin with tiled splashbacks. Wall mounted gas fired boiler serving the central heating and hot water systems.
FIRST FLOOR LANDING
with double glazed window to front. Hatch to roof space and radiator. Built-in linen cupboard with shelves and wall mounted radiator.
BEDROOM ONE
3.48 m x 2.42 m (11'5" x 7'11")
with double glazed window to front. Radiator. Fitted wardrobes to one wall with mirrored sliding doors. Additional fitted cupboard with hanging rail and shelf.
BEDROOM TWO
3.95 m x 3.28 m (13'0" x 10'9")
with double glazed window to rear with views towards Ely Cathedral. Radiator.
BEDROOM THREE
2.39 m x 2.30 m (7'10" x 7'7")
with double glazed window to rear with views towards the Cathedral. Radiator, built-in single wardrobe with adjacent dressing table and drawer.
BEDROOM FOUR
2.44 m x 2.39 m (8'0" x 7'10")
with double glazed window to front. Radiator, fitted cupboard with hanging rail and shelf.
BATHROOM
Suite in white comprising vanitory unit with inset wash hand basin, drawers and cupboards below. Panel enclosed bath with tiled surround and Triton shower unit over. WC. Additional fitted unit with drawers. Wall mounted towel rail/radiator.
EXTERIOR
The property lies towards the Fieldside end of this sought after lane. It is set back from the road behind a frontage which consists of a mainly lawned garden with several shrubs and perennials. Adjacent to this is a block paved driveway which in turn leads to a carport and provides hardstanding for up to three vehicles (subject to measurements).
The rear garden consists of a paved patio beyond which it is laid to lawn and all bordered by a selection of shrubs, perennials and fruit trees.
Brochures
Sales Details - Hills Lane ELYCouncil TaxA payment made to your local authority in order to pay for local services like schools, libraries, and refuse collection. The amount you pay depends on the value of the property.Read more about council tax in our glossary page.
Band: D
Hills Lane, Ely, Cambridgeshire
NEAREST STATIONS
Distances are straight line measurements from the centre of the postcode- Ely Station0.9 miles
- Littleport Station5.0 miles
- Soham Station5.5 miles
About the agent
Pocock & Shaw first opened its doors in 1985 and has quickly established itself as a leading independent estate agent and property management agency in Cambridgeshire and Suffolk. That's all very well, but in a profession that's often maligned, you want to know what makes us stand out from the crowd.
We know the market is more than just about bricks and mortar. It's also about knowing the place and the people. With branches in Burwell, Cambridge, Newm
Industry affiliations

Notes
Staying secure when looking for property
Ensure you're up to date with our latest advice on how to avoid fraud or scams when looking for property online.
Visit our security centre to find out moreDisclaimer - Property reference PEO-6842. The information displayed about this property comprises a property advertisement. Rightmove.co.uk makes no warranty as to the accuracy or completeness of the advertisement or any linked or associated information, and Rightmove has no control over the content. This property advertisement does not constitute property particulars. The information is provided and maintained by Pocock & Shaw, Ely. Please contact the selling agent or developer directly to obtain any information which may be available under the terms of The Energy Performance of Buildings (Certificates and Inspections) (England and Wales) Regulations 2007 or the Home Report if in relation to a residential property in Scotland.
*This is the average speed from the provider with the fastest broadband package available at this postcode. The average speed displayed is based on the download speeds of at least 50% of customers at peak time (8pm to 10pm). Fibre/cable services at the postcode are subject to availability and may differ between properties within a postcode. Speeds can be affected by a range of technical and environmental factors. The speed at the property may be lower than that listed above. You can check the estimated speed and confirm availability to a property prior to purchasing on the broadband provider's website. Providers may increase charges. The information is provided and maintained by Decision Technologies Limited.
**This is indicative only and based on a 2-person household with multiple devices and simultaneous usage. Broadband performance is affected by multiple factors including number of occupants and devices, simultaneous usage, router range etc. For more information speak to your broadband provider.
Map data ©OpenStreetMap contributors.





