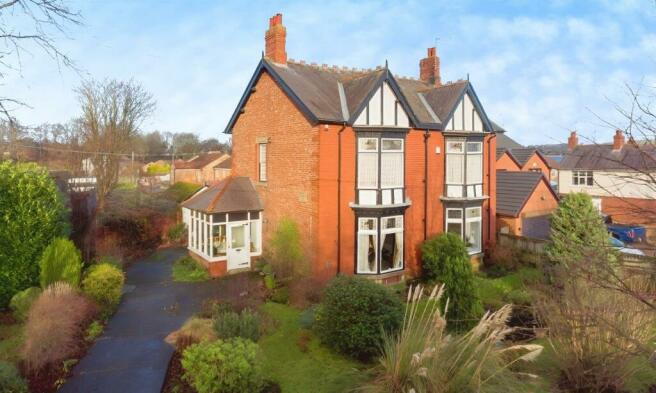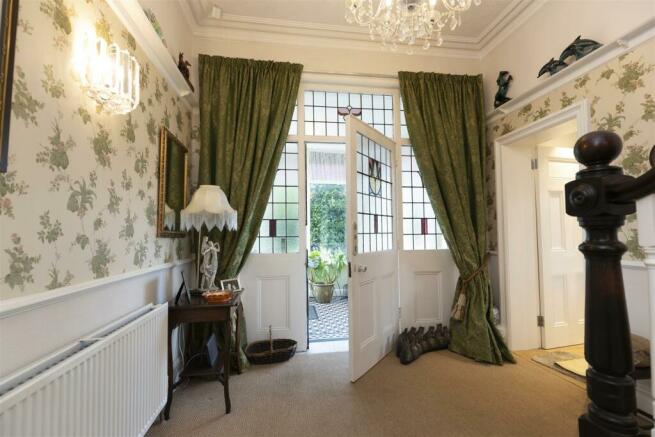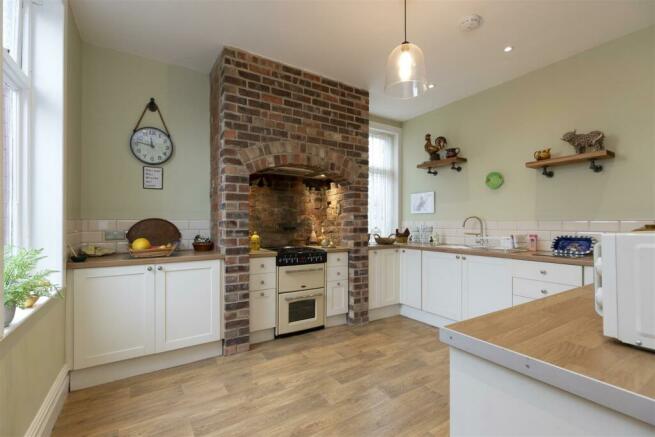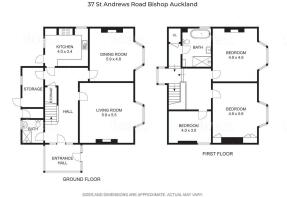
St. Andrews Road, Bishop Auckland

- PROPERTY TYPE
Detached
- BEDROOMS
3
- BATHROOMS
2
- SIZE
2,121 sq ft
197 sq m
- TENUREDescribes how you own a property. There are different types of tenure - freehold, leasehold, and commonhold.Read more about tenure in our glossary page.
Freehold
Key features
- MUST SEE
- A substantial Detached Family Home
- Three Bedrooms
- EPC Grade F
- Wrap around Gardens
- Garage
- Ground Floor Shower Room, First Floor Bathroom
- Two Reception Rooms
- Spacious and Flexible Accomodation
- Easily Accessible
Description
Upon entering the property, you will be greeted by a grand hallway leading to the first reception room, complete with a beautiful bay window and an elegant original feature marble fireplace. The second reception room also features a bay window and an original marble fireplace, providing a cosy and inviting atmosphere for relaxation or entertaining guests.
The kitchen is a true highlight of this property, featuring a charming feature brick inglenook cooking area, modern underfloor heating and modern cream units. It provides ample space for culinary activities and is the perfect place to enjoy family meals. There is also a utility room.
The property offers three spacious bedrooms, each with its own unique features. The master bedroom is flooded with natural light and offers built-in wardrobes for added convenience. It also boasts a lovely bay window, adding charm and character to the room. Bedroom two also benefits from an original feature fireplace and a bay window, while bedroom three features an original charming feature fireplace.
The property further benefits from two well-appointed bathrooms. The first bathroom (downstairs) features a double shower cubicle, while the second master bathroom boasts a luxurious free-standing bath, modern underfloor heating and walk-in wet room shower.
Outside, the property offers a mature private garden, spanning three sides of the house. It is perfect for outdoor activities and provides a tranquil space for relaxation. A garage and an extensive drive complete the property, offering ample parking space for multiple vehicles.
Ground Floor -
Entrance Porch - At the side of the property with entrance door leading into a stunning hallway.
Hallway - A grand, stunning entrance hallway in the heart of the home with feature spindle open staircase to first floor, picture rail and central heating radiator.
Lounge - 5.513 x 5.061 (18'1" x 16'7") - A large spacious family living room having a feature single glazed bay window to front, dado rail and coving, central heating radiator and a large original feature marble fireplace with open fire.
Dining Room - 4.910 x 4.767 (16'1" x 15'7") - Having feature single glazed bay window to front, dado rail and coving, central heating radiator and large marble fireplace with open fire.
Kitchen - 3.844 x 3.413 (12'7" x 11'2") - Fitted with a modern well equipped kitchen comprising of cream wall and base units with contrasting work surfaces over, modern underfloor heating, stainless steel sink unit with mixer tap, space for gas oven in a feature brick inglenook cooking area giving the kitchen a lovely feel, tiled splash backs and window to rear.
Utility Room - Situated next to the kitchen and has ample space for fridge freezer and appliances also includes a wall mounted gas boiler.
Ground Floor Wc/Shower Room - The shower room offers a modern fitted suite with a double shower cubicle having mains shower over, wc and wash hand basin set to vanity unit.
First Floor -
Landing - Large traditional landing with feature bay window and central heating radiator and large storage cupboard.
Bedroom One - 5.250 x 4.067 (17'2" x 13'4") - A spacious main bedroom with fitted wardrobes and dressing table, central heating radiator and walk in bay window to front.
Bedroom Two - 4.982 x 4.475 (16'4" x 14'8") - Again a good sized double bedroom with an original feature fireplace, central heating radiator and walk in bay window to front.
Bedroom Three - 4.020 x 2.854 (13'2" x 9'4") - With original feature fireplace, central heating radiator and window to side.
Bathroom/Wc - Family sized masterbathroom is fitted with a white four piece suite having lovely free standing bath, modern underfloor heating and walk-in wet room shower, wc and wash hand basin.
Exterior - Outside, the property offers a mature private garden, spanning three sides of the house. It is perfect for outdoor activities and provides a tranquil space for relaxation. A garage and an extensive drive complete the property, offering ample parking space for multiple vehicles.
Garage - There is a detached garage to the rear.
Energy Performance Certificate - To view the full energy performance certificate for this property please use the link below:
EPC Grade F
Agents Note - This property is currently unregistered, it will undergo first registration with the Land Registry during conveyancing.
Other General Information - Tenure: Freehold
Gas and Electricity: Mains
Sewerage and water: Mains
Broadband: Superfast broadband is available (Highest available download speed 80 Mbps, Highest available upload speed 20 Mbps)
Mobile Signal/coverage: Likely with O2 and Vodafone
Council Tax: Durham County Council, Band: D. Annual price: £2,412.77 (Maximum 2024)
Energy Performance Certificate Grade F
Mining Area: This property is located in an area of historical mining works, a mining search is recommended. This can be done via a solicitor as part of Conveyancing.
Flood Risk: High risk of surface water flooding, Very low risk of flooding from rivers and the sea
Disclaimer
The preceding details have been sourced from the seller, OntheMarket.com and other third parties. Verification and clarification of this information, along with any further details concerning Material Information parts A, B and C, should be sought from a legal representative or appropriate authorities. Venture Properties (Crook) Limited cannot accept liability for any information provided.
Brochures
St. Andrews Road, Bishop AucklandCouncil TaxA payment made to your local authority in order to pay for local services like schools, libraries, and refuse collection. The amount you pay depends on the value of the property.Read more about council tax in our glossary page.
Band: D
St. Andrews Road, Bishop Auckland
NEAREST STATIONS
Distances are straight line measurements from the centre of the postcode- Bishop Auckland Station0.5 miles
- Shildon Station2.1 miles
- Newton Aycliffe Station4.2 miles
About the agent
With offices in Crook, Darlington, Chester-le-Street, Durham City and Bishop Auckland. We embrace change and are constantly challenging tradition because we have a strong desire to improve the way our industry operates. We do business differently to give you the edge. We are not like a 'traditional' estate agent.
We place a great deal of emphasis on technology and are determined to be at the cutting edge of our industry. We combine this with high levels of customer service as we also be
Notes
Staying secure when looking for property
Ensure you're up to date with our latest advice on how to avoid fraud or scams when looking for property online.
Visit our security centre to find out moreDisclaimer - Property reference 32785242. The information displayed about this property comprises a property advertisement. Rightmove.co.uk makes no warranty as to the accuracy or completeness of the advertisement or any linked or associated information, and Rightmove has no control over the content. This property advertisement does not constitute property particulars. The information is provided and maintained by Venture Properties, Crook. Please contact the selling agent or developer directly to obtain any information which may be available under the terms of The Energy Performance of Buildings (Certificates and Inspections) (England and Wales) Regulations 2007 or the Home Report if in relation to a residential property in Scotland.
*This is the average speed from the provider with the fastest broadband package available at this postcode. The average speed displayed is based on the download speeds of at least 50% of customers at peak time (8pm to 10pm). Fibre/cable services at the postcode are subject to availability and may differ between properties within a postcode. Speeds can be affected by a range of technical and environmental factors. The speed at the property may be lower than that listed above. You can check the estimated speed and confirm availability to a property prior to purchasing on the broadband provider's website. Providers may increase charges. The information is provided and maintained by Decision Technologies Limited.
**This is indicative only and based on a 2-person household with multiple devices and simultaneous usage. Broadband performance is affected by multiple factors including number of occupants and devices, simultaneous usage, router range etc. For more information speak to your broadband provider.
Map data ©OpenStreetMap contributors.





