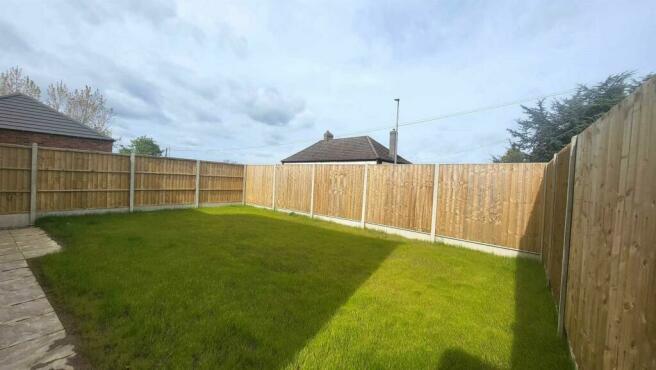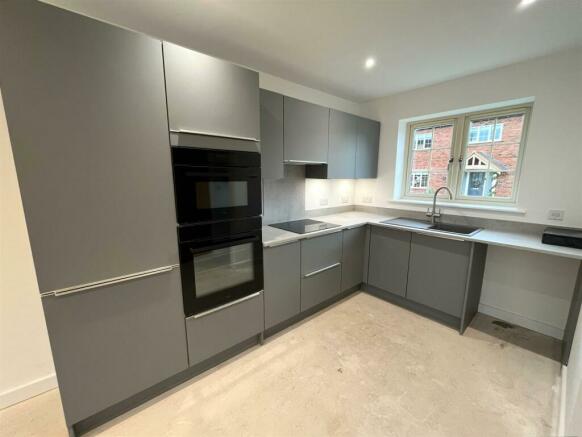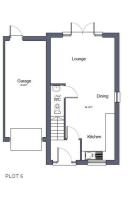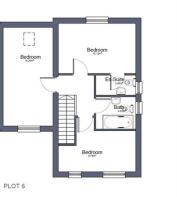Caenby Road, Glentham, Market Rasen, LN8
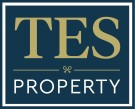
- PROPERTY TYPE
Semi-Detached
- BEDROOMS
3
- BATHROOMS
2
- SIZE
Ask agent
- TENUREDescribes how you own a property. There are different types of tenure - freehold, leasehold, and commonhold.Read more about tenure in our glossary page.
Freehold
Key features
- Exclusive Semi-Detached House
- Open Plan Kitchen, Lounge & Dining Room
- Cloak Room
- Three Bedrooms
- En-Suite to Main Bedroom
- Attached Garage
- Off Road Parking for Multiple Vehicles
- Front & Rear Gardens
- Air Source Heat Pump
- Underfloor Heating to Ground Floor
Description
Glentham is a small village with easy access to Lincoln, for motorway access and Market Rasen being the nearest market town for all local amenities. Situated on a small exclusive development, Plot 6 is a spacious three bed semi-detached family home finished to a high standard, fitted with modern fixtures and fittings throughout, including the latest media plates with ‘Cat 5’ cabling, BT fibre connections and a state of the art air source heat pump providing under floor heating to the ground floor and radiators to the first floor. There is off road parking and a single garage, front and rear garden with reaching views across the Lincolnshire Wolds.
Viewing is highly recommended to appreciate all this property has to offer!
Location - The development is nestled within the Lincolnshire village of Glentham, a spot that not only offers fantastic views of open countryside, but within a short distance from the famous Caenby Corner, connecting the M180 to Lincoln and the A46.
The village of Glentham is a great commuters location, 6 miles West of Market Rasen and 14 miles North of Lincoln. A short drive East towards the coast leads to the stunning Lincolnshire Wolds which is classified as an area of outstanding natural beauty.
It is well serviced with a wealth of amenities, including a village convenience store, a fuel station, an outreach Post Office, a public house, a garden centre and restaurant and a Grade 1 listed St Peters church dating back from the 13th century. As well as a very active village hall running events such as pub nights and takeaway nights.
There is also a holiday park “Glentham Grange” exclusive for adults only, which is surrounded by farmland with stunning views of the Lincolnshire Wolds and open 365 days of the year.
Entrance Lobby - 1.94 x 1.32 (6'4" x 4'3") - Enter the property through a composite part glass panelled door into a spacious welcoming hall with staircase to first floor accommodation, recessed spotlights to the ceiling consumer unit, heatmiser controls and a solid wooden door to:
Open Plan Kitchen Diner Lounge - 4.27 (max) x 8.43 (max) (14'0" (max) x 27'7" (max) - A fantastic open plan space ideal for entertaining with recessed spot lights to the ceiling throughout.
The kitchen area faces the front of the property with a uPVC window and is fitted with a comprehensive range of modern grey wall and base units with contrasting light grey worktops with a resin 1 1/2 bowl sink and drainer with mixer taps and an integrated slimline dishwasher, fridge freezer and a CDA electric oven, grill and a four plate induction hob with extractor fan above.
The middle of the room provides space for a formal dining table with a picture full length uPVC window to side aspect and living space with TV point and under stair storage cupboard and uPVC 'French' style patio doors with glazed side panels overlooking the rear garden.
Cloak Room - With W.C., modern vanity unit mounted wash hand basin, extractor and recessed spotlights to the ceiling.
First Floor Landing - A spacious galleried landing with solid wooden doors to all first floor rooms. There is also access to the loft hatch, radiator and recessed spotlights to the ceiling.
Bedroom One - 4.278 x 2.765 (14'0" x 9'0") - A generous bedroom with a radiator and a uPVC double glazed window to the rear aspect, ceiling spot lights and a TV point. A door leads to the en-suite.
En-Suite - Fitted with a double shower cubicle with glass screen and tiled enclosure, a W.C and a grey vanity unit mounted wash hand basin with a mixer tap and grey wood effect splashbacks. There is a tall grey heated towel rail, extractor fan and recessed ceiling spotlights.
Bedroom Two - 5.42 x 2.73 (17'9" x 8'11") - With a radiator, TV point, recessed ceiling spot lights, uPVC double glazed window to the front aspect and velux window to the rear aspect.
Bedroom Three - 2.25 x 4.277 (max) (7'4" x 14'0" (max)) - With a radiator, TV point, recessed ceiling spot lights, and uPVC double glazed window to the front aspect.
Family Bathroom - 2.21 x 1.8 (7'3" x 5'10") - Modern suite with part tiled walls and consisting of a bath with shower over and glass screen, W.C. grey vanity unit mounted wash hand basin with a mixer tap, splashbacks and light up mirror above. There is a tall grey heated towel rail, extractor fan, recessed ceiling spotlights and uPVC double glazed privacy window to the side aspect.
Garage - 6.5 x 2.78 (21'3" x 9'1") - With full width sectional door with motor, there is power and lighting and a back pedestrian door which leads to the rear garden.
Front Garden - Mainly laid to lawn with a double block paved driveway providing off road parking. A stone pathway follows to the side of the property to a fence with timber pedestrian gate leading to the rear garden.
Rear Garden - Mainly laid to lawn with timber fence surround and stone paving patio around the house. There is also power sockets, down lighting, outside tap and Samsung air source heat pump.
Services - Mains electricity, drainage, water and BT are understood to be connected. Heating and hot water is via a state of the art air source heat pump combined with underfloor heating to the ground floor and radiators to the first floor. The agents have not tested or inspected the services or service installations and buyers should rely on their own survey.
Tenure - The property is believed to be freehold and we await solicitors confirmation.
Brochure Prepared - December 2023
Viewings - By prior appointment through TES Property office in Louth admin.
Opening Hours - Monday to Friday 9:00am to 5:00pm
Saturday 9:00am to 1:00pm
Brochures
Caenby Road, Glentham, Market Rasen, LN8 BrochureCouncil TaxA payment made to your local authority in order to pay for local services like schools, libraries, and refuse collection. The amount you pay depends on the value of the property.Read more about council tax in our glossary page.
Band: TBC
Caenby Road, Glentham, Market Rasen, LN8
NEAREST STATIONS
Distances are straight line measurements from the centre of the postcode- Market Rasen Station6.6 miles
About the agent
TES Property has been established since 2022 and our family run agency provides both Residential and Commercial property services. Located in the heart of Louth and with industry links dating back over 40 years, our staff have a wealth of knowledge and experience and pride ourselves on a personal service for you and your property. Whether you are looking to buy or sell property, feel free to call or visit to discuss your needs.
Notes
Staying secure when looking for property
Ensure you're up to date with our latest advice on how to avoid fraud or scams when looking for property online.
Visit our security centre to find out moreDisclaimer - Property reference 32785326. The information displayed about this property comprises a property advertisement. Rightmove.co.uk makes no warranty as to the accuracy or completeness of the advertisement or any linked or associated information, and Rightmove has no control over the content. This property advertisement does not constitute property particulars. The information is provided and maintained by TES Property (Lincolnshire) Limited, Louth. Please contact the selling agent or developer directly to obtain any information which may be available under the terms of The Energy Performance of Buildings (Certificates and Inspections) (England and Wales) Regulations 2007 or the Home Report if in relation to a residential property in Scotland.
*This is the average speed from the provider with the fastest broadband package available at this postcode. The average speed displayed is based on the download speeds of at least 50% of customers at peak time (8pm to 10pm). Fibre/cable services at the postcode are subject to availability and may differ between properties within a postcode. Speeds can be affected by a range of technical and environmental factors. The speed at the property may be lower than that listed above. You can check the estimated speed and confirm availability to a property prior to purchasing on the broadband provider's website. Providers may increase charges. The information is provided and maintained by Decision Technologies Limited. **This is indicative only and based on a 2-person household with multiple devices and simultaneous usage. Broadband performance is affected by multiple factors including number of occupants and devices, simultaneous usage, router range etc. For more information speak to your broadband provider.
Map data ©OpenStreetMap contributors.

