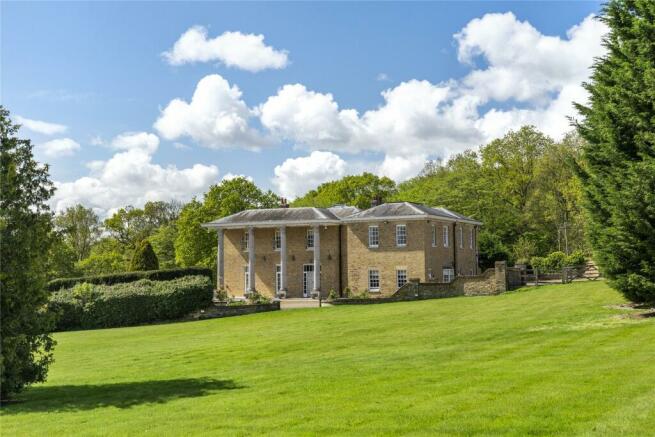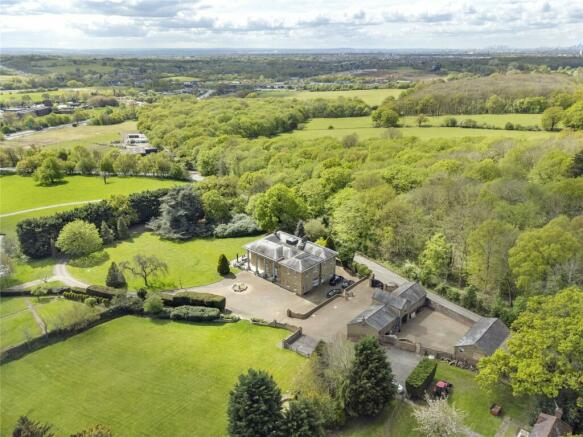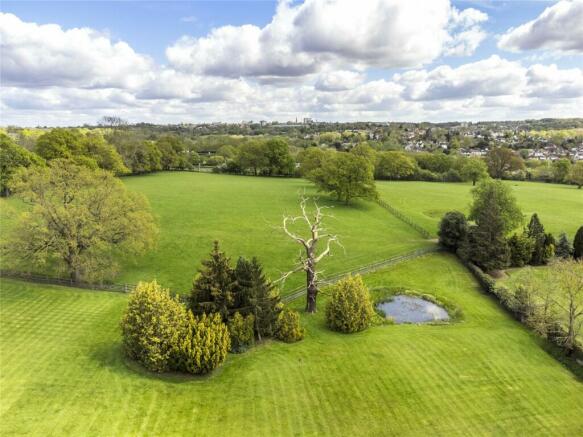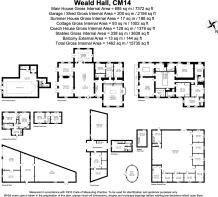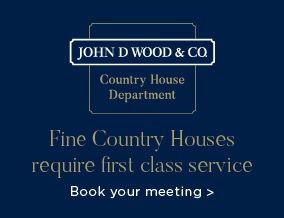
Wigley Bush Lane, South Weald, Brentwood, Essex, CM14

- PROPERTY TYPE
Detached
- BEDROOMS
7
- BATHROOMS
3
- SIZE
Ask agent
- TENUREDescribes how you own a property. There are different types of tenure - freehold, leasehold, and commonhold.Read more about tenure in our glossary page.
Freehold
Description
The grounds have far-reaching views and include paddocks, parkland, a lake as well as formal gardens. The property is accessed via three gated entrances with a further two that are not currently in use, however to note one leads to the rear of the cottage and another within the fence line giving access into the fields off of Weald Park Way Road.
Main House - Ground floor
The accommodation has been thoughtfully
remodelled and fully refurbished by the current
owners to provide an exceptional family home
whilst still retaining much charm and many original character features.
The property is accessed to the front through an
imposing Palladian exterior with four Corinthian style, full-height columns sheltering the entrance.
A wonderful reception hall extends the full depth of the house and includes a grand, bifurcated staircase.
The south wing includes a light-filled drawing
room with a fireplace, original corning and double French doors leading out onto a stone terrace and overlooking the lawned gardens.
To the rear is a sitting room with a fireplace
and views over the grounds. The dining room
is accessed from the reception hall. The north
wing, adjoining the hall, includes a bespoke
kitchen/breakfast room with an extensive range
of handmade units, integrated appliances, large
central island unit and space for a dining table. An inner hall leads to a bespoke fitted study and the plant room, a utility room, a cloakroom and stairs to the lower pool room.
Lower Ground Floor
This provides a pool room with in-ground heated pool, steam room, shower room and jacuzzi hot tub. The room has access on to a garden terrace to the south.
First floor
A full galleried landing stands at the centre. To the south the principal bedroom suite, with en-suite bathroom and dressing room, enjoys panoramic views over the estate to the south and east. A stone retained balcony runs along the entire first floor on the southern elevation with the bedroom and en suite bathroom accessing this via double doors. On the opposite side of the landing are four further bedrooms – all of which have en suite facilities including underfloor heating and a snug. All of the bedrooms have high ceilings and deep windows, designed to provide space and light.
Traditional brick Coach House
This is immediately accessible from the house and separated by a brick courtyard. Constructed in stock brick with a central midstray, there are 2 old stables and a store room to one side and a games room on the other with a groom’s flat over. An inner courtyard separates garaging and workshop.
Cottage
The cottage is situated on the northern edge of the estate beyond the traditional stable yard – a detached two bedroom cottage with weatherboard elevations under a clay tiled roof.
Hangar Barn/Stabling
Situated to the south-east with a separate access from Wigley Bush Lane and currently used as indoor stabling, the barn has seven stables with water, wash bay, solarium and a tack room, with a store at first floor level and non slip rubber matting throughout. The barn extends to over 5,000 sq ft.
Gardens and grounds
There are two entrances into the estate from Wigley Bush Lane, both with electric gates. The first accesses the southern side of the estate, passing between two lakes to a large hangar barn. The main entrance opens to a substantial courtyard in front of the house. The gardens lie to the south, predominantly laid to lawn with an adjoining split-level terrace. To the east, mature parkland includes some magnificent ancient trees and two ponds. Paddocks are separated by post and rail fencing, including a full sized Equestrian surfaces wax track ménage.
N.B- There is an elapsed but previously approved planning permission to build an indoor school & stable complex, measuring 50m x 30m with Hay & Tractor store.
The Hanger barn and existing buildings have had a positive pre application to replace with 5 dwellings.
In all about 26 acres
Brochures
ParticularsCouncil TaxA payment made to your local authority in order to pay for local services like schools, libraries, and refuse collection. The amount you pay depends on the value of the property.Read more about council tax in our glossary page.
Band: H
Wigley Bush Lane, South Weald, Brentwood, Essex, CM14
NEAREST STATIONS
Distances are straight line measurements from the centre of the postcode- Brentwood Station1.3 miles
- Harold Wood Station2.3 miles
- Shenfield Station2.7 miles
About the agent
Established in Mayfair in 1872, John D Wood & Co. has more than 145 years' experience specialising in selling and letting properties in London, the country and internationally, as well as staff relocation services and interior consultancy, and are committed to offering a bespoke service, a strategic approach to marketing, and local expertise that has been trusted for generations.
Notes
Staying secure when looking for property
Ensure you're up to date with our latest advice on how to avoid fraud or scams when looking for property online.
Visit our security centre to find out moreDisclaimer - Property reference SMG230114. The information displayed about this property comprises a property advertisement. Rightmove.co.uk makes no warranty as to the accuracy or completeness of the advertisement or any linked or associated information, and Rightmove has no control over the content. This property advertisement does not constitute property particulars. The information is provided and maintained by John D Wood & Co. Sales, Country House Department. Please contact the selling agent or developer directly to obtain any information which may be available under the terms of The Energy Performance of Buildings (Certificates and Inspections) (England and Wales) Regulations 2007 or the Home Report if in relation to a residential property in Scotland.
*This is the average speed from the provider with the fastest broadband package available at this postcode. The average speed displayed is based on the download speeds of at least 50% of customers at peak time (8pm to 10pm). Fibre/cable services at the postcode are subject to availability and may differ between properties within a postcode. Speeds can be affected by a range of technical and environmental factors. The speed at the property may be lower than that listed above. You can check the estimated speed and confirm availability to a property prior to purchasing on the broadband provider's website. Providers may increase charges. The information is provided and maintained by Decision Technologies Limited.
**This is indicative only and based on a 2-person household with multiple devices and simultaneous usage. Broadband performance is affected by multiple factors including number of occupants and devices, simultaneous usage, router range etc. For more information speak to your broadband provider.
Map data ©OpenStreetMap contributors.
