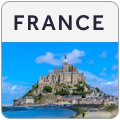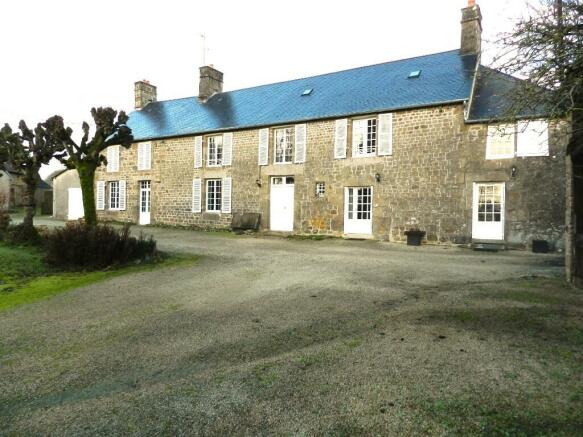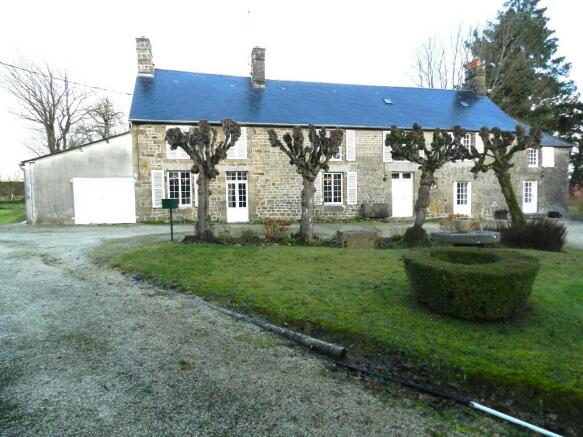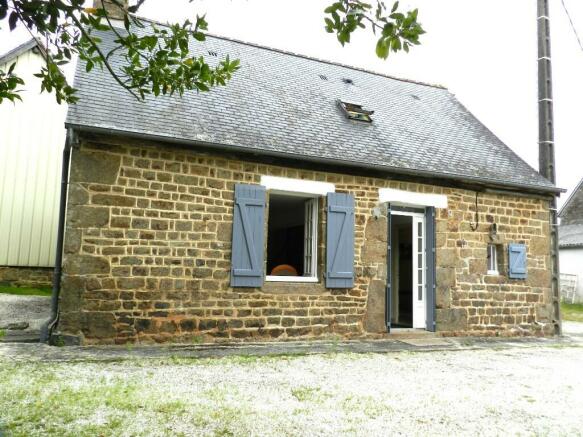Passais, Orne, Normandy, France
- PROPERTY TYPE
Manor House
- BEDROOMS
5
- BATHROOMS
3
- SIZE
3,218 sq ft
299 sq m
Key features
- exposed beams
- spacious rooms
- Rustic features
- Stone property
- parquet floors
Description
Main House - This is an historical property, having played an important part of the local village life. It has been maintained and has double glazing, electric heating and open fires/wood burners. Mains and well water. Has insulation within the attic and a good roof. The rooms are large and bright, having high ceilings and most having parquet floors and original features.
The ground floor comprises - An entrance hall, from where the main, original staircase leads to the upper floors. Dining room with french doors to both the front and rear of the property, the front overlooking the garden and countryside, whilst to the rear is a terrace and garden. WC with hand basin. Kitchen having exposed ceiling beams,a french door to the garden , fitted units and some appliances. The sitting room has a magnificent stone fireplace, within which is a wood burning stove, french door to the terrace and a window overlooking the main garden. The ceiling beams in this room have been painted white, allowing light reflection and the floor has been insulated. A useful storage room/lobby has an under stair cupboard and forms a great area for coats and shoes. A second sitting room has original wood panel cupboards surrounding the fireplace, a french door to the front. A 'servants' staircase leads from this room to the upper floors. The back kitchen/utility room has a ceramic sink, window with original wood panel internal wall, overlooking the vegetable garden and has a concrete floor. From this room there is a large storage room/garage. This was previously a reserve and houses the well pump, has water and electricity, and is used as a preparation area for fruits and food from the garden. WC.
First Floor - Large landing with fitted cupboards. On the landing, within a cupboard is a fantastic, original stone sink incorporated into the rear wall of the house. Bedroom 1 has a parquet floor, fireplace and windows to the south. It is a large room of around 25m². Bedroom 2, has a front facing window and a small feature window in it's gable end. The main ceiling beam is exposed and in excellent condition. Bathroom with a bath, washbasin and WC and heated towel rail. To the front of the landing is a small room which has an original integrated bed, once the maid's room. This room is perfect for use as a child's room or reading/sewing room as it has a parquet floor and a large south facing window. Bedroom with ensuite shower room, the bedroom has a large marble surround fireplace,two windows and parquet floor.
A further bedroom has an original fireplace and parquet floor. Bathroom . This last bedroom and bathroom are currently accessed via the servants staircase, but can be reconnected on the first floor to the other bedrooms and landing as an old doorway has been blocked up and could be reopened. There are two attics on the second floor and both could be converted into living areas as there is a staircase to this level and good head height.
Habitable guest cottage - Electric and wood heating, original features.
Ground Floor - Kitchen with units and a door to the gable end of the cottage. Large sitting room with exposed beams and an open stone fireplace. First Floor - Two good sized bedrooms with exposed A framwork, Bathroom and WC
This cottage has an attached hangar with height for tall vehicles.
To the rear of the guest cottage isa stone and colombage building with a tiled roof, this includes, a large garage, storage areas and an old cottage with an open fireplace. These areas are in good condition , having original stone or concrete floors.
To the sides of the front garden courtyard are two further sets of buildings, one constructed in stone and colombage, used as a wood store and further storage areas. The other is a garage and a cottage constructed in stone which could easily be renovated internally.
The grounds are enclosed and surround the property. An old small rural lane is also within the property, which allows vehicular access to the independent guest cottage and goes round the rear of the garden of the main dwelling.
The local area has much to offer and has thriving villages, local amenities, green cycle areas and historical buildings.
Local ports and airports are about an hour and three quartes from the property and main line train stations are a half an hour drive away.
Prix hors honoraires 385000?, honoraires à la charge de l'acquéreur
Les informations sur les risques auxquels ce bien est exposé sont disponibles sur le site Géorisques
Passais, Orne, Normandy, France
NEAREST AIRPORTS
Distances are straight line measurements- Caen (Carpiquet)(International)47.3 miles
- Rennes (St-Jacques)(International)54.9 miles
- Dinard (Pleurtuit)(International)61.0 miles
- Le Havre (Octeville)(International)80.0 miles
- Cherbourg (Maupertus)(International)84.8 miles

Advice on buying French property
Learn everything you need to know to successfully find and buy a property in France.
About the agent
Our agency is located on the borders of three beautiful departments in France, The Orne, Mayenne, and Manche. We have a prime location in the heart of a thriving village with local commerce, banks and restaurant on our ‘doorstep’.
Our professional and caring team are very passionate about the service we give and take time to ensure our clients get all the help they need. We have many years of experience in French Real Estate and have many useful connections within areas such as financin
Notes
This is a property advertisement provided and maintained by asiimmobilier, Passais du Marche (reference 6155715) and does not constitute property particulars. Whilst we require advertisers to act with best practice and provide accurate information, we can only publish advertisements in good faith and have not verified any claims or statements or inspected any of the properties, locations or opportunities promoted. Rightmove does not own or control and is not responsible for the properties, opportunities, website content, products or services provided or promoted by third parties and makes no warranties or representations as to the accuracy, completeness, legality, performance or suitability of any of the foregoing. We therefore accept no liability arising from any reliance made by any reader or person to whom this information is made available to. You must perform your own research and seek independent professional advice before making any decision to purchase or invest in overseas property.



