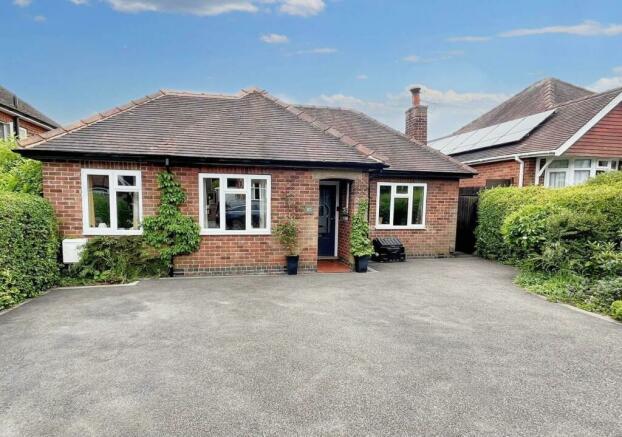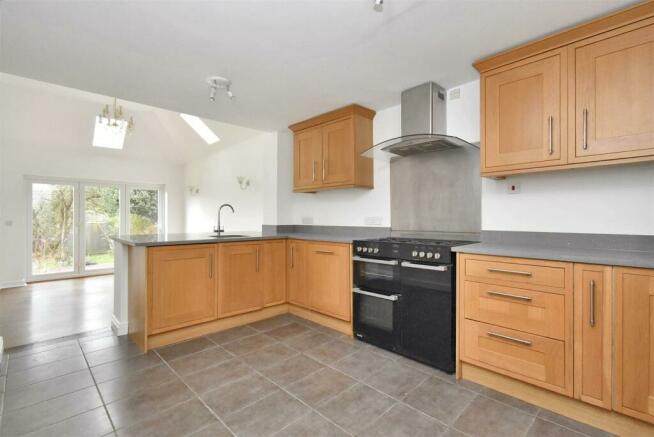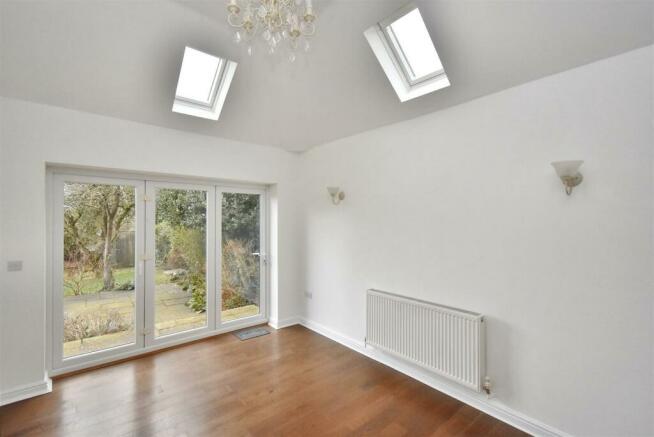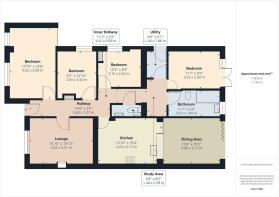
West Bank Road, Allestree, Derby

- PROPERTY TYPE
Detached Bungalow
- BEDROOMS
4
- BATHROOMS
1
- SIZE
1,199 sq ft
111 sq m
- TENUREDescribes how you own a property. There are different types of tenure - freehold, leasehold, and commonhold.Read more about tenure in our glossary page.
Freehold
Key features
- Extended Detached Bungalow
- Gas Central Heating & Double Glazing
- Charming Lounge with Open Fire
- Living Fitted Kitchen/Dining Room
- Utility, Cloakroom, Study Area
- Four Bedrooms, Family Bathroom
- South-Facing Private Garden & Studio
- Double Width Driveway for Three Cars
- Close to Allestree Park, Bus Services, Park Lane Surgery & Park Farm Shopping Centre
- Prime Location - In Old Allestree Village
Description
The light and spacious gas central heated and double glazed living accommodation has been recently redecorated in a neutral theme and consists of: entrance hall, charming lounge with open fire, living fitted kitchen/dining room with bi-fold doors opening onto south-facing private garden, utility, cloakroom, study area, four bedrooms and fitted family bathroom.
The property benefits from a south-facing private enclosed rear garden laid to lawn with patio and studio with power and lighting.
A double width tarmac driveway provides car standing spaces for three cars.
The property is offered for sale with no chain involved.
The Location - The property's location on West Bank Road means the delightful Allestree Park is just a short stroll away.
Allestree provides an excellent range of local amenities including the noted Park Farm shopping centre and excellent local school at both Primary and Secondary levels. The property itself is situated close to regular bus services which operate along Duffield Road (A6) and also worthy of note, the property is within walking distance of the noted Park Lane Surgery.
Local recreational facilities include Woodlands Tennis Club, Allestree Park and Markeaton Park, together with Kedleston Golf Course. Darley Park, which is situated close by, offers walks along the River Derwent, café and a spectacular weir with a first class gourmet restaurant known as Darley's.
Excellent transport links are close by with fast access onto the A6, A38, A50 and A52 leading to the M1 motorway. The location is also convenient for Rolls-Royce, University of Derby, Royal Derby hospital, Pride Park and Toyota.
Accommodation -
Recessed Storm Porch - With quarry tiled flooring, original stained glass window and half glazed entrance door opening into entrance hall.
Entrance Hall - 5.65 x 1.07 (18'6" x 3'6") - With original oak wood flooring, deep skirting boards and architraves, high ceilings, radiator, access to roof space housing the boiler and built-in storage cupboard.
Lounge - 4.53 x 3.31 (14'10" x 10'10") - With charming fireplace with open grate fire and raised tiled hearth, solid oak wood flooring, deep skirting boards and architraves, high ceilings, picture rail, radiator, featured wallpapered wall, double glazed window and internal half glazed door.
Extended Living Kitchen/Dining Room - 8.54 x 3.03 (28'0" x 9'11") -
Dining Area - With feature vaulted ceilings with two double glazed Velux windows, wood flooring, radiator, open space leading into kitchen area and wall lights, double glazed bi-folding doors opening onto private rear garden.
Kitchen Area - With inset single stainless steel sink unit with mixer tap, wall and base fitted units with Quartz worktops and matching Quartz breakfast bar, Range style cooker with extractor hood, integrated fridge/freezer, integrated dishwasher, integrated washing machine, tiled flooring, radiator, open space leading into dining area and half glazed internal door.
Inner Hallway/Study Area - 2.58 x 1.44 (8'5" x 4'8") - A useful study area with spotlights to ceiling, radiator and two light tunnel windows.
Cloakroom - 2.04 x 0.74 (6'8" x 2'5") - With low level WC, fitted washbasin with fitted base cupboard underneath, tiled flooring, radiator, extractor fan, spotlights to ceiling, light tunnel window and internal panelled door.
Bedroom One - 5.08 x 3.32 (16'7" x 10'10") - With wood flooring, deep skirting boards and architraves, high ceilings, feature wallpapered wall, radiator, two double glazed windows and internal panelled door.
Bedroom Two - 3.55 x 2.60 (11'7" x 8'6") - With deep skirting boards and architraves, high ceilings, radiator, double glazed window with double glazed French doors opening onto private rear garden and internal panelled door.
Bedroom Three - 3.32 x 2.63 (10'10" x 8'7") - With radiator, deep skirting boards and architraves, high ceilings, double glazed window and internal panelled door.
Bedroom Four - 3.16 x 2.55 (10'4" x 8'4") - With radiator, deep skirting boards and architraves, high ceilings, built-in storage cupboard, fitted shelving, double glazed window and internal panelled door.
Family Bathroom - 3.55 x 1.84 (11'7" x 6'0") - In white with bath with chrome fittings with electric shower over with shower screen door, pedestal wash handbasin, low level WC, tiled splash-backs, tiled flooring, deep skirting boards and architraves, high ceilings, spotlights to ceiling, extractor fan, wall mounted mirrored medicine cabinet, radiator, double glazed obscure window and internal panelled door.
Utility - 1.88 x 1.46 (6'2" x 4'9") - With storage cupboard, plumbing for automatic washing machine, tiled flooring, radiator, deep skirting boards and architraves, high ceilings, extractor fan, half glazed internal door and double glazed door giving access to private garden.
Garden - Being of a major asset and sale to this particular property is its south-facing private enclosed rear garden laid to lawn with a varied selection of shrubs, plants, trees and raised patio. Secure side access gate. Outside power and lighting. Greenhouse, two timber sheds and log store.
Studio - 2.34 x 1.83 (7'8" x 6'0") - With power and lighting, double glazed window and double glazed sliding patio door.
Driveway - A double width tarmac driveway provides car standing spaces for three cars.
Council Tax - D - Derby City
Brochures
West Bank Road, Allestree, DerbyBrochureCouncil TaxA payment made to your local authority in order to pay for local services like schools, libraries, and refuse collection. The amount you pay depends on the value of the property.Read more about council tax in our glossary page.
Band: D
West Bank Road, Allestree, Derby
NEAREST STATIONS
Distances are straight line measurements from the centre of the postcode- Duffield Station2.1 miles
- Derby Station3.1 miles
- Peartree Station4.2 miles
About the agent
At Fletcher & Company, we're passionate about property and aim to be progressive in our thinking. We embrace change and like to challenge tradition, as we have a strong desire to always improve the way we and the industry operates.
At Fletcher & Company, we're passionate about property and aim to be progressive in our thinking. We embrace change and like to challenge tradition, as we have a strong desire to always improve the way we and the industry operates.
With our highly dynam
Notes
Staying secure when looking for property
Ensure you're up to date with our latest advice on how to avoid fraud or scams when looking for property online.
Visit our security centre to find out moreDisclaimer - Property reference 32785800. The information displayed about this property comprises a property advertisement. Rightmove.co.uk makes no warranty as to the accuracy or completeness of the advertisement or any linked or associated information, and Rightmove has no control over the content. This property advertisement does not constitute property particulars. The information is provided and maintained by Fletcher & Company, Derby. Please contact the selling agent or developer directly to obtain any information which may be available under the terms of The Energy Performance of Buildings (Certificates and Inspections) (England and Wales) Regulations 2007 or the Home Report if in relation to a residential property in Scotland.
*This is the average speed from the provider with the fastest broadband package available at this postcode. The average speed displayed is based on the download speeds of at least 50% of customers at peak time (8pm to 10pm). Fibre/cable services at the postcode are subject to availability and may differ between properties within a postcode. Speeds can be affected by a range of technical and environmental factors. The speed at the property may be lower than that listed above. You can check the estimated speed and confirm availability to a property prior to purchasing on the broadband provider's website. Providers may increase charges. The information is provided and maintained by Decision Technologies Limited.
**This is indicative only and based on a 2-person household with multiple devices and simultaneous usage. Broadband performance is affected by multiple factors including number of occupants and devices, simultaneous usage, router range etc. For more information speak to your broadband provider.
Map data ©OpenStreetMap contributors.





