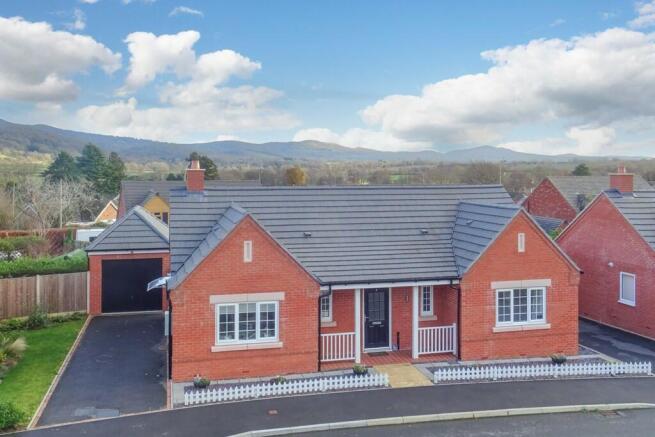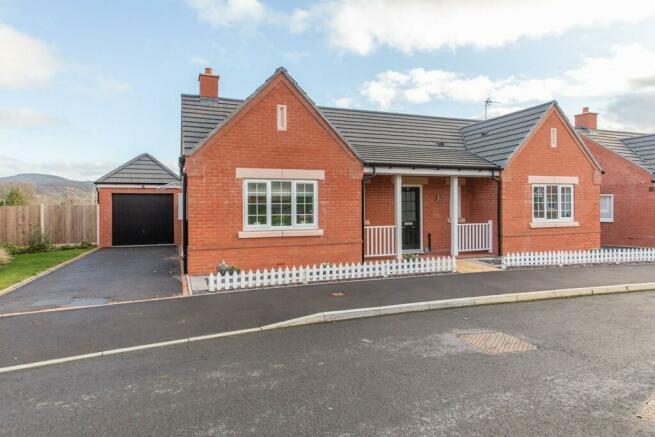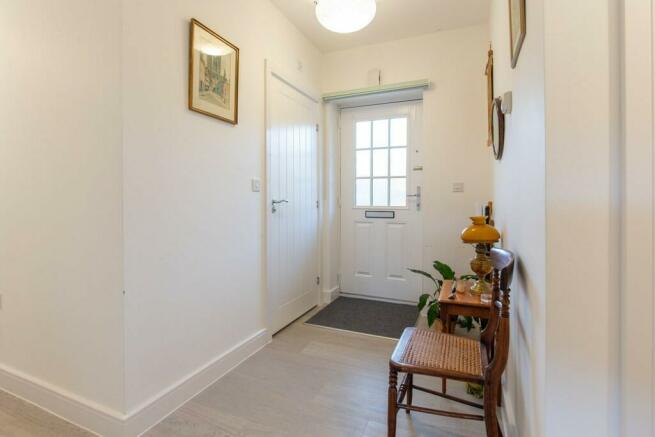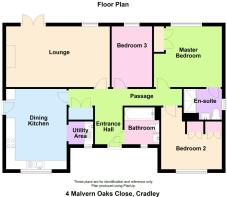Malvern Oaks Close, WR13

- PROPERTY TYPE
Detached Bungalow
- BEDROOMS
3
- SIZE
Ask agent
- TENUREDescribes how you own a property. There are different types of tenure - freehold, leasehold, and commonhold.Read more about tenure in our glossary page.
Freehold
Description
This spacious detached bungalow, which is in superb order, was built in 2021 and there are seven years of the NHBC guarantee remaining. It has full mains gas central heating to radiators with thermostats, uPVC frame double glazed windows and external doors, fitted kitchen with appliances, fitted carpets or Karndean floor. The vendor installed a side door from the kitchen to the drive in 2021. The good-sized lounge has a south facing window and French doors overlooking the attractive rear garden.
Outside there is a tarmac drive/parking area leading to the single garage with its electrically operated up and over door, attractive frontage and a landscaped two-tier garden to the rear which has a southerly aspect.
The accommodation, with approximate measurements, comprises:
WIDE VERANDAH STYLE PORCH fronted by railings each side of an opening. Quarry tile floor, outside light and front door to the
T-SHAPED HALL AND PASSAGE Radiator, central heating thermostat and Karndean light wood board style flooring. Double doors to
CLOAKS CUPBOARD with light, rail and shelf.
LOUNGE (18'9" x 11'1") Fitted carpet, stone effect timber fireplace surround with hearth housing an electric living flame fire. Radiator, window and French doors with a southerly aspect overlooking the attractive rear garden.
DINING KITCHEN (14'10" x 11'2") Range of base and wall units of cupboards and drawers with light grey fronts, integral eye level electric cooker, integral dishwasher, integral fridge and freezer, work surface with tiled splashback, inset 4-ring electric induction hob with splashback and stainless steel chimney style extractor over, under wall unit lighting. Karndean light wood board style flooring, radiator, 6 inset ceiling lights, mains gas boiler in a wall cupboard, window facing the amenity area and part glazed door with outside canopy to the tarmac drive.
Opening to the
UTILITY AREA with base and wall unit of cupboards, space and plumbing for washing machine, work surface, inset stainless steel sink and mixer tap. Light wood board style flooring, radiator and window.
MASTER BEDROOM EN-SUITE (12'6" x 11'1") Fitted carpet, radiator, double doors to built-in wardrobe with hanging rail and shelf, windows to side and to rear garden with views through to open fields and Malvern Hills. Door to
EN-SUITE Double shower of glazed screen, non-slip tray, grab handles and tiled walls. Hand basin with tiled splashback and shaving light over, WC. Karndean light wood board style flooring, ladder style towel rail/radiator, three inset ceiling lights and window.
BEDROOM 2 (11'2" x 11'1" including wardrobes) Fitted carpet, radiator, two sets of double doors to built-in unit, one with hanging rail and shelf and one with a range of shelves. Radiator and window to front.
BEDROOM 3 (11'1" x 7'5") Fitted carpets, radiator, switch for outside canopy, window with view through to hills.
BATHROOM White suite of panelled bath with glazed screen, tiling, mixer taps and shower over, WC, hand basin set on a vanity unit with tiled splashback and shaver point over. Light wood board style flooring, ladder style towel rail/radiator, extractor and window.
OUTSIDE
An opening from the estate road to a tarmac brick edged
DRIVE/PARKING AREA leading to the detached brick built
SINGLE GARAGE with electric up and over garage door complete with handset operator, concrete floor, light and power points. An outside light and sensor illuminates the drive.
THE FRONT
From the pavement the bungalow has a full width low picket fence to a stone style paved path leading to the porch. Each side there are slate borders with stone style paved paths.
THE REAR GARDEN
This is attractively landscaped being on two tiers with a southerly aspect and bounded by brick walls, lap fences and a trimmed fir hedge for privacy.
It comprises an upper tier/terrace of paving, an electrically operated wide awning with handset operator, low brick wall and wrought iron railings. A slope of non-slip paving with handrails and brick walls each side topped by wrought iron railings to the lower garden area. Gravelled paths with brick edging around a shaped lawn and stone style paved circular feature. Slate borders of shrubs and four young fruit trees.
To the rear of the garage and fronting the lower garden is a timber SUMMERHOUSE of verandah, door with windows each side to sitting room.
SOLAR PANELS
These are on the rear roof with its southerly aspect. They are owned by the present vendor and they will pass with the property. The electricity produced feeds into the house supply with the excess feeding into a battery in the loft space for future use in the bungalow. Any excess will feed directly to the grid. Any electricity fed into the grid is paid for via the electric provider.
SERVICES Mains electricity, gas, water and drainage.
COUNCIL TAX BAND - D
DIRECTIONS
From the main Worcester/Hereford A4103 road turn onto the B4220 road signed Cradley. Keep going straight on past the Royal British Legion Club and the village shop. Take the turn on the right into Pixiefields, first right, first left, first right, first left, then keep to the right of the Malvern Oak Close sign and the property is on the right opposite the amenity area.
VIEWING
Strictly by prior appointment with the Agent on .
- COUNCIL TAXA payment made to your local authority in order to pay for local services like schools, libraries, and refuse collection. The amount you pay depends on the value of the property.Read more about council Tax in our glossary page.
- Ask agent
- PARKINGDetails of how and where vehicles can be parked, and any associated costs.Read more about parking in our glossary page.
- Yes
- GARDENA property has access to an outdoor space, which could be private or shared.
- Yes
- ACCESSIBILITYHow a property has been adapted to meet the needs of vulnerable or disabled individuals.Read more about accessibility in our glossary page.
- Ask agent
Malvern Oaks Close, WR13
NEAREST STATIONS
Distances are straight line measurements from the centre of the postcode- Colwall Station3.4 miles
- Malvern Link Station3.6 miles
- Great Malvern Station3.7 miles
About the agent
We are a local company based in Bromyard.
The services we specialise in include:
- Land and Estate Agent
- Valuer
- Auctioneer
We offer properties for sale covering all of Herefordshire, including a wide choice of Property type, size and value.
Our staff are professional, helpful and efficient.
Industry affiliations



Notes
Staying secure when looking for property
Ensure you're up to date with our latest advice on how to avoid fraud or scams when looking for property online.
Visit our security centre to find out moreDisclaimer - Property reference BB003335. The information displayed about this property comprises a property advertisement. Rightmove.co.uk makes no warranty as to the accuracy or completeness of the advertisement or any linked or associated information, and Rightmove has no control over the content. This property advertisement does not constitute property particulars. The information is provided and maintained by Barry Bufton, Bromyard. Please contact the selling agent or developer directly to obtain any information which may be available under the terms of The Energy Performance of Buildings (Certificates and Inspections) (England and Wales) Regulations 2007 or the Home Report if in relation to a residential property in Scotland.
*This is the average speed from the provider with the fastest broadband package available at this postcode. The average speed displayed is based on the download speeds of at least 50% of customers at peak time (8pm to 10pm). Fibre/cable services at the postcode are subject to availability and may differ between properties within a postcode. Speeds can be affected by a range of technical and environmental factors. The speed at the property may be lower than that listed above. You can check the estimated speed and confirm availability to a property prior to purchasing on the broadband provider's website. Providers may increase charges. The information is provided and maintained by Decision Technologies Limited. **This is indicative only and based on a 2-person household with multiple devices and simultaneous usage. Broadband performance is affected by multiple factors including number of occupants and devices, simultaneous usage, router range etc. For more information speak to your broadband provider.
Map data ©OpenStreetMap contributors.




