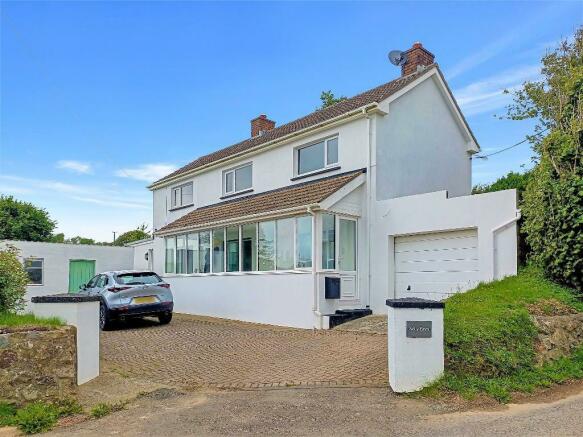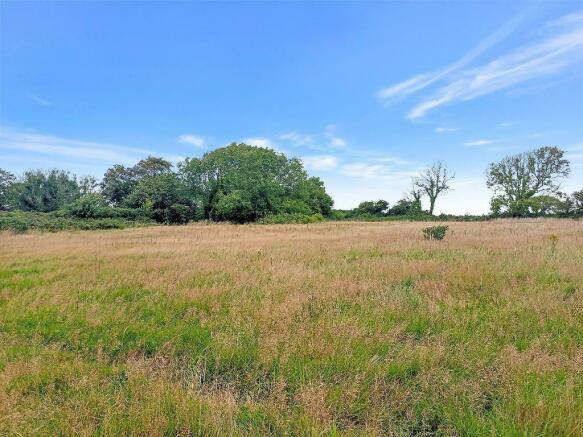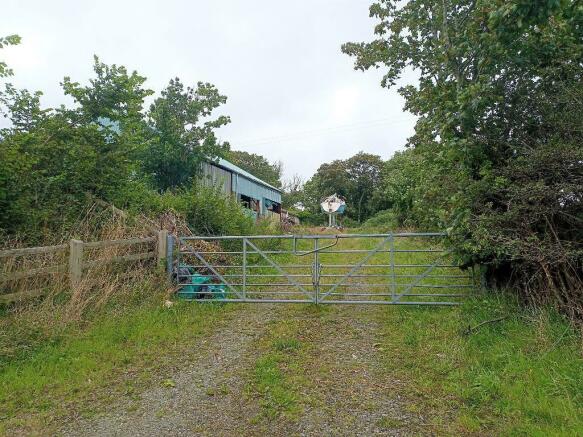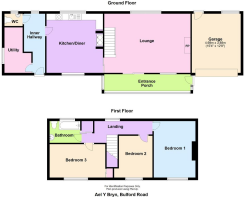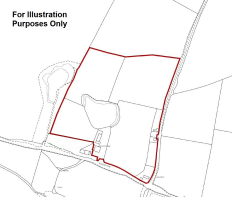Bulford Road, Johnston, Haverfordwest, Pembrokeshire, SA62 3ET

- PROPERTY TYPE
Detached
- BEDROOMS
3
- BATHROOMS
1
- SIZE
Ask agent
- TENUREDescribes how you own a property. There are different types of tenure - freehold, leasehold, and commonhold.Read more about tenure in our glossary page.
Freehold
Key features
- 10 Acre Smallholding
- Edge Of Johnston Village
- Easy Reach Of Milford Haven
- Land Split Into 5 Enclosures
- Old Quarry Onsite
- Two Large Outbuildings
- Garage And Workshop
- Energy Rating: D
Description
Accommodation
Entrance via UPVC double-glazed door into:
Entrance Porch
24' 3'' x 4' 5'' (7.4m x 1.35m)
With tiled flooring, UPVC double-glazed panels running along 75% of the front of the house with aluminium patio doors leading into:
Lounge
14' 5'' x 21' 3'' (4.4m x 6.5m)
into recess.
A good sized room with a staircase to first floor, two windows to the front and rear, working fireplace with tiled hearth, two radiators, door through to:
Kitchen / Diner
14' 6'' x 14' 7'' (4.44m x 4.47m)
With a good range of wall and base units with 1.5 bowl sink/drainer unit, electric built-in oven with microwave, disconnected oil-fired "Rayburn Regent" cooking range, double aspect windows to the front and rear, radiator, ceramic hob with extractor over, tiled splash back, door through to:
Inner Hallway
With UPVC double-glazed door to outside, tiled flooring, floor-standing oil-fired boiler, door into:
Cloakroom
With frosted UPVC double-glazed window to rear, low level flush WC, pedestal wash hand basin.
Utility
10' 3'' x 7' 1'' (3.14m x 2.18m)
into recess.
With UPVC double-glazed window to side, space and plumbing for washing machine, tiled flooring.
First Floor
Accessed via staircase in lounge and giving access to:
Bedroom 1
14' 11'' x 10' 10'' (4.55m x 3.32m)
into alcove.
With UPVC double-glazed window to the front, recessed wardrobe, raditaor.
Bedroom 2
12' 4'' x 10' 11'' (3.78m x 3.34m)
into recess.
With UPVC double-glazed window to the front, radiator.
Bedroom 3
8' 9'' x 13' 6'' (2.68m x 4.12m)
With UPVC double-glazed window to the front, built-in wardrobe, radiator.
Family Bathroom
With panelled bath, low level wc, pedestal wash hand basin and window to rear.
Attached Garage
With up and over door, power and lighting connected.
Land and Externally
To the front of the house there is parking for several cars together with the attached garage and workshop, to the rear is a tiered lawned garden area and to the side is direct access out into the grassland which is split into 5 main enclosures and is approx 10 acres all in.
A short distance along the roadway there is a very useful second entrance to the land and outbuildings without therefore having to enter the land via the house access.
There is also an old disused quarry located centrally on the land.
JAPANESE KNOTWEED
On our visit to Ael-y-Bryn we noted the presence of Japanese Knotweed at two locations on the land. Our client is currently arranging for a Management Plan to be undertaken by a specialist contractor in order to eradicate it.
Detached Outbuilding
Accessed from the front driveway of the house, this is a useful storage building/workshop with pedestrian access to the front with power and lighting.
Outbuildings
With separate access off the road away from the main house with track leading to the outbuildings and providing access to the middle field enclosure.
The first is of steel frame construction with metal roofing, the second is of block construction with an attached metal clad timber-frame building attached.
General Information
Viewings: Strictly by appointment via the agents, The Smallholding Centre or our sister company, Houses For Sale in Wales.
Tenure: Freehold
Services: Mains water, mains electricity, private drainage (septic tank), oil-fired central heating.
Council Tax: Band D, Pembrokeshire County Council
Directions
From Carmarthen take the A40 into Haverfordwest. At the first roundabout take the first exit and at the second roundabout take the first exit on to Freemans way. At the macdonalds / college roundabout take the second exit towards Milford Haven / Johnston (A4076). Follow this road for just under 3 miles, going straight over the roundabout. Pass the church and the doctors surgery on your left and continue to the next roundabout. Turn right here and continue along Bulford Road for approx 1 mile and you will find Ael Y Bryn on the right hand side denoted by our for sale board.
Council TaxA payment made to your local authority in order to pay for local services like schools, libraries, and refuse collection. The amount you pay depends on the value of the property.Read more about council tax in our glossary page.
Band: D
Bulford Road, Johnston, Haverfordwest, Pembrokeshire, SA62 3ET
NEAREST STATIONS
Distances are straight line measurements from the centre of the postcode- Johnston Station1.1 miles
- Milford Haven Station2.9 miles
- Haverfordwest Station4.2 miles
About the agent
We occupy a very prominent and highly visible position in the centre of town to provide maximum exposure to the many buyers both locally and nationally that visit the area looking to buy a property.
The practice is run by a very experienced family-run team who have, between them, over 25 years experience selling properties in the West Wales area. The firm is committed to giving thousands of pounds each year to UK registered animal charities, all verified by a local firm of chartered acc
Industry affiliations



Notes
Staying secure when looking for property
Ensure you're up to date with our latest advice on how to avoid fraud or scams when looking for property online.
Visit our security centre to find out moreDisclaimer - Property reference 662378. The information displayed about this property comprises a property advertisement. Rightmove.co.uk makes no warranty as to the accuracy or completeness of the advertisement or any linked or associated information, and Rightmove has no control over the content. This property advertisement does not constitute property particulars. The information is provided and maintained by HousesForSaleInWales.co.uk, Newcastle Emlyn. Please contact the selling agent or developer directly to obtain any information which may be available under the terms of The Energy Performance of Buildings (Certificates and Inspections) (England and Wales) Regulations 2007 or the Home Report if in relation to a residential property in Scotland.
*This is the average speed from the provider with the fastest broadband package available at this postcode. The average speed displayed is based on the download speeds of at least 50% of customers at peak time (8pm to 10pm). Fibre/cable services at the postcode are subject to availability and may differ between properties within a postcode. Speeds can be affected by a range of technical and environmental factors. The speed at the property may be lower than that listed above. You can check the estimated speed and confirm availability to a property prior to purchasing on the broadband provider's website. Providers may increase charges. The information is provided and maintained by Decision Technologies Limited.
**This is indicative only and based on a 2-person household with multiple devices and simultaneous usage. Broadband performance is affected by multiple factors including number of occupants and devices, simultaneous usage, router range etc. For more information speak to your broadband provider.
Map data ©OpenStreetMap contributors.
