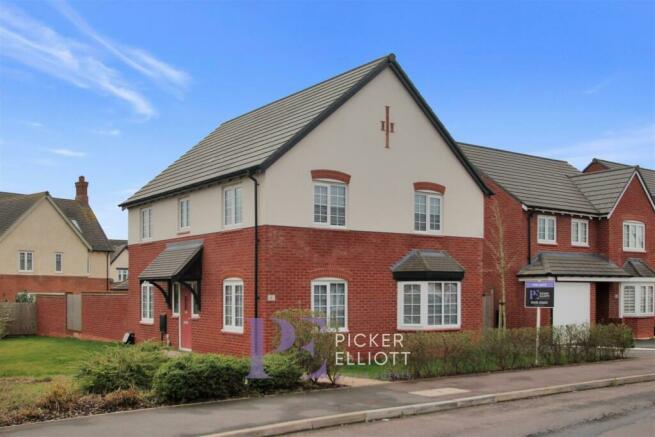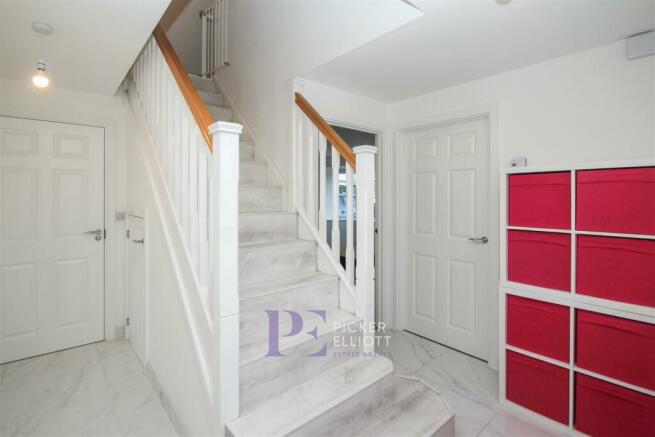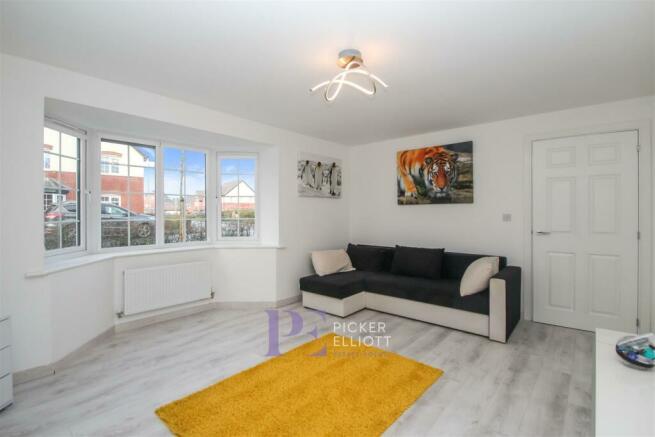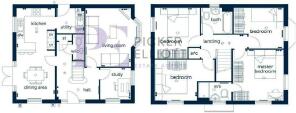Millington Drive, Nuneaton

- PROPERTY TYPE
Detached
- BEDROOMS
4
- BATHROOMS
2
- SIZE
Ask agent
- TENUREDescribes how you own a property. There are different types of tenure - freehold, leasehold, and commonhold.Read more about tenure in our glossary page.
Freehold
Description
Enter Via Composite Double Glazed Door Leading To -
Reception Hall - 3.23m x 3.89m (max) (10'7 x 12'9 (max)) - With two opaque matching double glazed windows, stairs to first floor landing and spindle balustrade, high gloss tiled flooring with matching skirting boards, radiator, under stairs storage cupboard and door to
Cloakroom - 2.06m x 0.97m (6'9 x 3'2) - With low level flush WC, pedestal wash hand basin, tiling to splash back, radiator, extractor fan, tiled flooring with matching skirting boards and further doors leading to
Spacious Lounge - 4.90m x 4.04m (into bay) (16'1 x 13'3 (into bay)) - With double glazed bay window, laminate flooring, two radiators, multi media points and broadband point.
Through Kitchen/Dining Room - 7.06m x 2.97m (23'2 x 9'9) - Dining area with double glazed window to side, double glazed patio doors to rear garden, double radiator, high gloss porcelain flooring with matching skirting boards.
Kitchen area with an excellent range of contemporary base and wall units, inset drainer mix with mixer tap over, roll edge work surfaces with matching up stands to splash back, inset gas hob with extractor hood over, separate built in oven, integrated fridge and freezer, integrated dishwasher, tiled flooring with matching skirting boards, under cupboard lighting, double glazed window to rear and door to
Utility Room - 2.06m x 1.91m (6'9 x 6'3) - With base units, roll edge work surface, matching up stands to splash back, inset drainer sink with mixer tap, wall mounted combination boiler, extractor fan, radiator, tiled flooring with matching skirting boards and opaque double glazed matching door.
Study - 2.31m x 2.51m (7'7 x 8'3) - With two double glazed windows, radiator and laminate flooring.
First Floor Landing - 3.18m (max) x 1.68m (10'5 (max) x 5'6) - With laminate flooring, spindle balustrade, radiator, loft access, door to storage cupboard with pressure hot water cylinder and further doors opening to
Bedroom One - 3.96m x 3.45m (13'0 x 11'4) - With two double glazed windows, radiator and door to
En Suite - 2.26m x 1.40m (7'5 x 4'7) - With opaque double glazed window, low level flush WC, walk in enclosed shower cubicle, glass shower screen, radiator, tiled flooring, tiling to surrounding splash back areas, electric shaver point and extractor fan.
Bedroom Two - 3.84m x 3.30m (12'7 x 10'10) - With double glazed window, radiator and laminate flooring.
Bedroom Three - 3.96m (max) x 2.49m (13'0 (max) x 8'2) - With radiator, double glazed window and laminate flooring.
Bedroom Four - 3.40m x 3.05m (11'2 x 10'0) - With double glazed window, laminate flooring and radiator.
Family Bathroom - 2.03m x 2.18m (6'8 x 7'2) - With low level flush WC, pedestal wash hand basin, panel bath with tiling to surrounding splash back area, tiled flooring with matching skirting boards, radiator, extractor fan and opaque double glazed window.
Outside -
To The Front Of The Property - There is a large lawned area, slab path to front door with covered storm porch, long tarmac driveway providing off road parking for several vehicles, leading to detached garage with up and over garage door, power and lighting, roof storage space and side gate leads to
Large Rear Garden - Laid to lawn with slab patio area, outside water tap and is enclosed by timber fencing and brick built wall.
Important Notice - 1. These particulars have been prepared in all good faith to give a fair overall view of the property. If any points are particularly relevant to your interest in the property please ask for further information.
2. Nothing in these particulars shall be deemed to be a statement that the property is in good structural condition or otherwise, nor that any services, appliances, equipment or facilities are in good working order. Purchasers should satisfy themselves on such matters prior to purchase.
3. The photograph/s depict only certain parts of the property. It should not be assumed that any contents, furnishings/furniture etc. photographed are included in the sale. It should not be assumed that the property remains as displayed in the photograph/s. No assumptions should be made with regard to parts of the property that have not been photographed. Please ask for further information if required.
4. Any areas, measurements or distances referred to are given as a guide only and are not precise. If such details are fundamental to a purchase, purchasers must rely on their own enquiries or those which can be performed by their appointed advisers.
5. Where reference is made to planning permissions or potential uses such information is given in good faith. Purchasers should however make their own enquiries into such matters prior to purchase.
6. Descriptions of the property are subjective and are used in good faith as an opinion and NOT as a statement of fact. Please make further specific enquiries to ensure that our descriptions are likely to match expectations you may have of the property.
7. The information in these particulars is given without responsibility on the part of the Sole Agents or their Clients. The particulars do not form any part of an offer or a contract and neither the Sole Agents nor their employees has any authority to make or give any representations or warranty in relation to this property.
8. All main services are understood to be connected but have not been tested by the Agents.
9. We accept no liability for the content of the video and recommend a full physical viewing as usual before you take steps in relation to the property (including incurring expenditure).
10. Copyright and Social Media: Unless we agree otherwise with you in writing, we hold the copyright on all photographic and video marketing material used to market your home and these should not be reproduced by any third party without our express consent. Furthermore, we reserve the right to use these for marketing initiatives in order to promote your property or the Company. We may use various options for marketing including all social media and mailing campaigns and should you have any concerns relating to this then you should let us know as soon as possible.
MONEY LAUNDERING REGULATIONS -In line with current money laundering regulations, prospective buyers who have an offer accepted on a property, will be asked to provide us with photo I.D. (e.g. Passport, driving licence, bus pass etc) and proof of address (e.g. Current utility bill, bank statement etc). You will also be asked to provide us with proof of how you will be funding your purchase. We ask for your cooperation in this matter as this information will be required before a sale can be agreed.
Brochures
Millington Drive, NuneatonBrochureCouncil TaxA payment made to your local authority in order to pay for local services like schools, libraries, and refuse collection. The amount you pay depends on the value of the property.Read more about council tax in our glossary page.
Band: E
Millington Drive, Nuneaton
NEAREST STATIONS
Distances are straight line measurements from the centre of the postcode- Nuneaton Station1.5 miles
- Hinckley Station2.5 miles
- Bedworth Station4.0 miles
About the agent
Picker Elliott is a family owned, independent estate agent providing exemplary service in the East Midlands. We operate from our offices in Hinckley town Centre with a passion about our specialism in residential sales and fully managed lettings services.
Our enthusiastic and professional team are the core of our service. We invest in only the best training by the most successful and proven operators in the industry and we guarantee a unique and tailored approach that embraces all modern
Industry affiliations



Notes
Staying secure when looking for property
Ensure you're up to date with our latest advice on how to avoid fraud or scams when looking for property online.
Visit our security centre to find out moreDisclaimer - Property reference 32787089. The information displayed about this property comprises a property advertisement. Rightmove.co.uk makes no warranty as to the accuracy or completeness of the advertisement or any linked or associated information, and Rightmove has no control over the content. This property advertisement does not constitute property particulars. The information is provided and maintained by Picker Elliott, Hinckley. Please contact the selling agent or developer directly to obtain any information which may be available under the terms of The Energy Performance of Buildings (Certificates and Inspections) (England and Wales) Regulations 2007 or the Home Report if in relation to a residential property in Scotland.
*This is the average speed from the provider with the fastest broadband package available at this postcode. The average speed displayed is based on the download speeds of at least 50% of customers at peak time (8pm to 10pm). Fibre/cable services at the postcode are subject to availability and may differ between properties within a postcode. Speeds can be affected by a range of technical and environmental factors. The speed at the property may be lower than that listed above. You can check the estimated speed and confirm availability to a property prior to purchasing on the broadband provider's website. Providers may increase charges. The information is provided and maintained by Decision Technologies Limited.
**This is indicative only and based on a 2-person household with multiple devices and simultaneous usage. Broadband performance is affected by multiple factors including number of occupants and devices, simultaneous usage, router range etc. For more information speak to your broadband provider.
Map data ©OpenStreetMap contributors.




