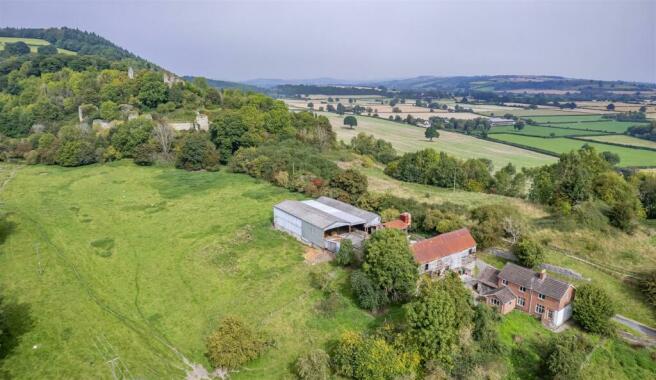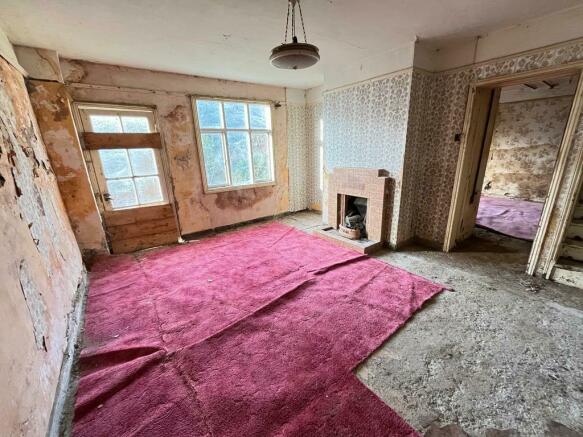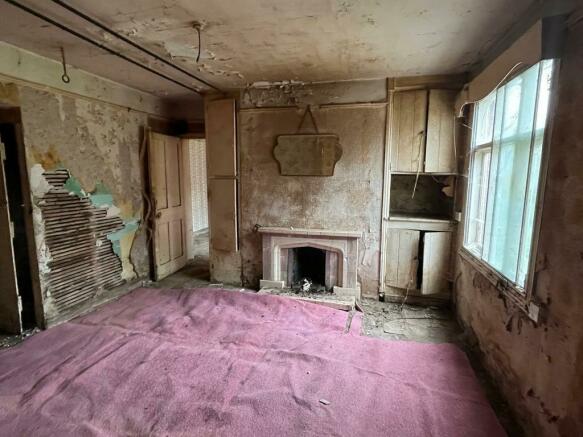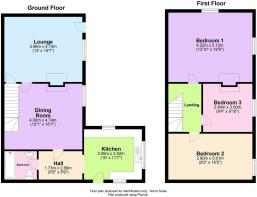Wigmore

- PROPERTY TYPE
Farm House
- BEDROOMS
3
- SIZE
Ask agent
- TENUREDescribes how you own a property. There are different types of tenure - freehold, leasehold, and commonhold.Read more about tenure in our glossary page.
Freehold
Description
The farm is located on the edge of the rural village of Wigmore. Wigmore is a picturesque village with a delightful blend of historical heritage, natural beauty, and a thriving local community. There are two pub/restaurants, a community store, a mobile post office service, an active village hall, primary school and a highly regarded secondary school. Further facilities are located at nearby historic Ludlow. Ludlow is well positioned for access to the surrounding areas with the A49 linking Shrewsbury to the north and Hereford to the south. Ludlow Train Station is on the Manchester to Cardiff line. The West Midlands conurbation and motorway network are within a commutable distance with the M5 being about 34 miles away and the M54 accessible from both Shrewsbury and Telford.
There are wonderful walks and glorious countryside in the surrounding area, in addition to the castle grounds, there is Yatton Hill and Croft Ambrey which borders with National Trust parkland at Croft Castle.
The Farmhouse - The farmhouse is in need of complete modernisation, and provides the purchaser a chance to renovate, adapt and extend to their own tastes, whilst having the potential to become a fantastic family home. It is a detached stone and brick period house under a tiled roof. It is approached via Castle Street and is situated on the edge of the farmyard with views over the land below. The gardens lie to the front and side elevations of the property, which are predominately laid to lawn with some mature shrubs and trees.
Farmhouse Accommodation - The internal accommodation is well laid out and comprises of the following:
Ground Floor -
Kitchen - With dual aspect windows overlooking the rear garden
Hallway - Leading to bathroom and dining room
Bathroom -
Dining Room - With fireplace, understairs cupboard and window overlooking the garden
Living Room - With partly exposed stone wall, traditional fireplace, door to garden and window overlooking the same
First Floor -
Bedroom 1 - With two windows overlooking the rear garden and surrounding land, old feature fireplace
Bedroom 2 - With single windows overlooking the rear garden and land beyond.
Bedroom 3 - With single window overlooking the rear garden and land beyond.
Externally - The property benefits from a private driveway with concrete yard to the side for parking and garden to the front. The property includes an external brick lean-to which has scope for conversion subject to planning.
Farm Buildings - There are a range of modern and traditional farm buildings which provide space for livestock, machinery or fodder. The modern buildings are well positioned away from the main farmhouse. The farm buildings may have development potential for a variety of uses, subject to the necessary consents.
The buildings are more particularly described as follows:
Grade Ii Listed Barn - Substantial two storey timber framed and clad two storey Traditional Barn (first floor unsafe – please do not enter) with corrugated roof.
General Purpose Framed Building - With corrugated roof and corrugated iron cladding to two sides. Attached lean-to.
General Purpose Framed Building - With low eaves, corrugated roof, concrete block and corrugated iron cladding to three sides and concrete cattle manger along the open bays.
Former Dairy - Of concrete block construction divided into two separate rooms with attached concrete block lean-to.
Dutch Barn - With corrugated roof and enclosed with corrugated cladding.
Land - The farm extends in total to 43.82 acres (17.73 hectares) of which about 42.07 acres is permanent grassland, 1.34 acres is mixed woodland and remainder stream, property and buildings.
The land lies within a ring fence with the land sloping on two sides down to a watercourse that runs through the property and provides a natural source of water to the land. There is good shade from the boundary hedges and trees.
The nature of the land may offer possible environmental and natural capital opportunities to enhance income.
Services - We understand the farm benefits from mains electricity, private drainage system and a private spring fed reservoir that provides a gravity fed water supply. None of the services have been tested. We understand that a mains water supply is located near the farm entrance.
Method Of Sale - The property is being offered for sale as a whole by Private Treaty.
Overage - Provision will be made for an Uplift Overage at 30% of the increase in the value of the site of the modern buildings for a thirty year period from the date of acquisition. Any Overage payment(s) will be triggered by the change of use or development of the site for residential development. The overage does not affect the traditional buildings.
Council Tax Band - Green Hill Farmhouse: Band C
Tenure - Freehold with vacant possession upon completion.
Access - Green Hill Farm benefits from the free right and liberty at all times and for all purposes to go, pass and re-pass over and along the track shown approximately coloured yellow.
Scheduled Monument - Part of the property forms part of the site of the ruins of Wigmore Castle Scheduled Monument.
To view: historicengland.org.uk/listing/the-list/list-entry/1178673
Asbestos - The vendors and their agents accept no liability for any asbestos on the property. It is in the nature of farm buildings in particular that asbestos is likely to be present on the farm.
Rural Payments - The 2023 Basic Payment and the future delinked payments that relate to it are reserved and retained for the vendor.
Directions - In Wigmore from the A4110 turn up the no through road that is opposite the Ye Olde Oak Inn and travel along Castle Street until you can go no further. You will have arrived at Green Hill Farm with Wigmore Castle on the right-hand side.
Viewings - Appointments for the internal viewing of the farmhouse must be booked in advance, please contact Katie Bufton, Peter Kirby or Tara Boulton on to arrange.
Viewing of the land may take place on foot at any reasonable time during daylight hours with a copy of these sales details to hand. This is a working farm, all viewers are reminded that they should take all necessary care when making an inspection of the property. Viewings are taken solely at the risk of those who view and neither the agents nor owners of the property take any responsibility for any injury however caused.
This is a working farm, all viewers are reminded that they should take all necessary care when making an inspection of the property. Viewings are taken solely at the risk of those who view and neither the agents nor owners of the property take any responsibility for any injury however caused.
Wayleaves, Easements & Rights Of Way - The property is sold subject to and with the benefit of all easements, quasi easements, wayleaves and rights of way both declared and undeclared
Inconsistency - In the event that there are any variance between these particulars and the contract of sale, then the latter shall apply.
Important Notice - These particulars are set out as a guide only. They are intended to give a fair description of the property but may not be relied upon as a statement or a representation of facts. These particulars are produced in good faith and are inevitably subjective and do not form part of any contract. No persons in the employment of Sunderlands 1862 LLP has any authority to make or give any representation or warranty whatsoever in relation to this property.
HEAD OFFICE: Offa House, St Peters Square, Hereford, Herefordshire, HR1 2PQ
Brochures
Private Treaty Green Hill Farm Brochure.pdfBrochureEnergy performance certificate - ask agent
Council TaxA payment made to your local authority in order to pay for local services like schools, libraries, and refuse collection. The amount you pay depends on the value of the property.Read more about council tax in our glossary page.
Band: C
Wigmore
NEAREST STATIONS
Distances are straight line measurements from the centre of the postcode- Bucknell Station4.4 miles
About the agent
Sunderlands are Herefordshire longest established independent estate agents who are proud to offer a professional quality service for both new and established clients. The combination of their local expertise and investment in the latest technology enables them to offer future vendors and buyers the very best service. If you are considering selling your property, be it, a city residence, rural cottage or even a large country home then start by contact one of our valuers and book a free market
Industry affiliations



Notes
Staying secure when looking for property
Ensure you're up to date with our latest advice on how to avoid fraud or scams when looking for property online.
Visit our security centre to find out moreDisclaimer - Property reference 32787163. The information displayed about this property comprises a property advertisement. Rightmove.co.uk makes no warranty as to the accuracy or completeness of the advertisement or any linked or associated information, and Rightmove has no control over the content. This property advertisement does not constitute property particulars. The information is provided and maintained by Sunderlands, Hereford. Please contact the selling agent or developer directly to obtain any information which may be available under the terms of The Energy Performance of Buildings (Certificates and Inspections) (England and Wales) Regulations 2007 or the Home Report if in relation to a residential property in Scotland.
*This is the average speed from the provider with the fastest broadband package available at this postcode. The average speed displayed is based on the download speeds of at least 50% of customers at peak time (8pm to 10pm). Fibre/cable services at the postcode are subject to availability and may differ between properties within a postcode. Speeds can be affected by a range of technical and environmental factors. The speed at the property may be lower than that listed above. You can check the estimated speed and confirm availability to a property prior to purchasing on the broadband provider's website. Providers may increase charges. The information is provided and maintained by Decision Technologies Limited.
**This is indicative only and based on a 2-person household with multiple devices and simultaneous usage. Broadband performance is affected by multiple factors including number of occupants and devices, simultaneous usage, router range etc. For more information speak to your broadband provider.
Map data ©OpenStreetMap contributors.




