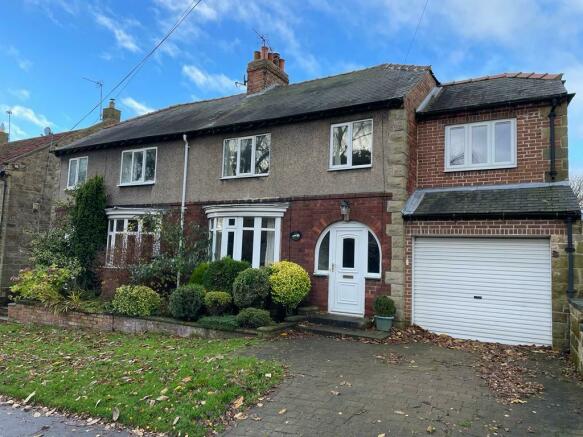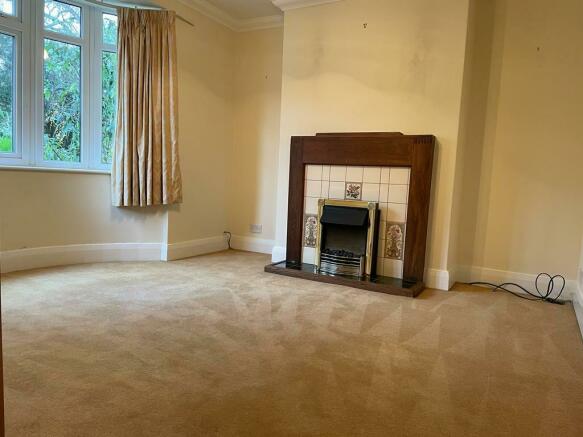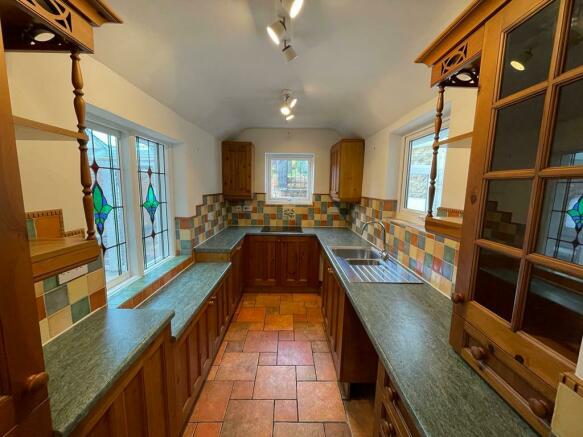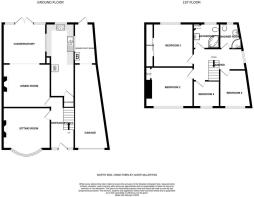Briardale, 27 North End, Osmotherley
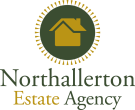
- PROPERTY TYPE
Semi-Detached
- BEDROOMS
4
- SIZE
Ask agent
- TENUREDescribes how you own a property. There are different types of tenure - freehold, leasehold, and commonhold.Read more about tenure in our glossary page.
Freehold
Key features
- Desirable Village Centre Location
- Garage
- Gardens to Rear
- UPVC Sealed Unit Double Glazing
- Conservatory
- 4 Bedrooms
Description
Briardale, 27 North End, Osmotherley comprises an architecturally attractive brick built with slate roof extended four bedroomed, 2 bathroom, semi detached family house situated in a nice elevated position at the North End of Osmotherley. Externally the property is pebble dashed to the upper storey and enjoys parking to front together with access to the integral garage. At the rear the property opens out onto a sunken courtyard / patio which is gravelled with retaining walls around offering a high degree of privacy. There are steps to one side with wrought iron railings leading up to the main rear garden which is elevated and has flagged patio area opening out onto lawned garden with greenhouse, shrub borders to either side, exposed stone wall to one side, hedge boundary to the other and rises up to rear patio with pergola and access to an outside shed. The rear gardens elevation provides stunning views out across Osmotherley village.
Internally the property enjoys immaculately presented, well laid out and spacious four bedroomed accommodation with on the ground floor good sized sitting room, separate living room with archway through to large double glazed conservatory, a quality fitted kitchen with a host of quality appliances, attached garage with boiler and utility area to rear which opens out onto the rear gardens. On the first floor the property enjoys the benefit of four bedrooms together with bathroom and shower room.
Front Sitting Room
3.93m x 3.91m (12’11” x 12’10”) max into bay window
Living Room
3.91m x 3.57m (12’10” x 11’9”)
Conservatory
3.32m x 3.50m (10’11” x 11’6”)
Kitchen /Breakfast Room
6.37m x 2.33m (20’11” x 7’8”)
Bedroom No. 3
3.05m x 2.59m (10’ x 8’6”)
Shower Room
2.13m x 1.75m (7’ x 5’9”) max
Bedroom No. 1 (back)
3.88m x 3.66m (12’9” x 12’) max
Bedroom No. 2
3.68m x 3.32m (12’1 x 10’11”)
Bedroom No. 4.
2.15m x 2.18m (7’1” x 7’2”)
Bathroom
2.15m x 2.05m (7’1” x 6’9”)
Integral Garage
7.32m x 2.81m (24’ x 9’3”) narrowing to 1.83m (6’)
Utility / Boiler Room
3.55m x 1.57m (11’8” x 5’2”)
Floor mounted Trianco oil fired central heating boiler. Power point. Wall mounted light point. UPVC sealed unit double glazed door out to rear with upper clear glass panel.
Gardens
Parking to the front and access to the integral garage. At the rear the property opens out onto a sunken courtyard / patio which is gravelled with retaining walls around offering a high degree of privacy. There are steps to one side with wrought iron railings leading up to the main rear garden which is elevated and has flagged patio area opening out onto lawned garden with greenhouse, shrub borders to either side, exposed stone wall to one side, hedge boundary to the other and rises up to rear patio with pergola and access to an outside shed. The rear gardens elevation provides stunning views out across Osmotherley village.
Shed
8’2” x 14”
SERVICES
Mains water, electricity, gas and drainage.
COUNCIL TAX BAND - D
EPC - E
Brochures
Briardale, 27 North End, OsmotherleyBrochureCouncil TaxA payment made to your local authority in order to pay for local services like schools, libraries, and refuse collection. The amount you pay depends on the value of the property.Read more about council tax in our glossary page.
Band: D
Briardale, 27 North End, Osmotherley
NEAREST STATIONS
Distances are straight line measurements from the centre of the postcode- Northallerton Station6.3 miles
About the agent
Are you looking to buy or sell a property in the local area but don’t want to be ‘a number’ in a larger firm, then Northallerton Estate Agency is the company for you. We are a long-established firm of Auctioneers, Valuers and Estate Agents based in Northallerton the County Town of North Yorkshire. Northallerton Estate Agency has been on the high street for over 50 years; therefore, we pride ourselves on a wealth of knowledge and expertise in the area. We offer a full range of professional ser
Notes
Staying secure when looking for property
Ensure you're up to date with our latest advice on how to avoid fraud or scams when looking for property online.
Visit our security centre to find out moreDisclaimer - Property reference 32746243. The information displayed about this property comprises a property advertisement. Rightmove.co.uk makes no warranty as to the accuracy or completeness of the advertisement or any linked or associated information, and Rightmove has no control over the content. This property advertisement does not constitute property particulars. The information is provided and maintained by Northallerton Estate Agency, Northallerton. Please contact the selling agent or developer directly to obtain any information which may be available under the terms of The Energy Performance of Buildings (Certificates and Inspections) (England and Wales) Regulations 2007 or the Home Report if in relation to a residential property in Scotland.
*This is the average speed from the provider with the fastest broadband package available at this postcode. The average speed displayed is based on the download speeds of at least 50% of customers at peak time (8pm to 10pm). Fibre/cable services at the postcode are subject to availability and may differ between properties within a postcode. Speeds can be affected by a range of technical and environmental factors. The speed at the property may be lower than that listed above. You can check the estimated speed and confirm availability to a property prior to purchasing on the broadband provider's website. Providers may increase charges. The information is provided and maintained by Decision Technologies Limited.
**This is indicative only and based on a 2-person household with multiple devices and simultaneous usage. Broadband performance is affected by multiple factors including number of occupants and devices, simultaneous usage, router range etc. For more information speak to your broadband provider.
Map data ©OpenStreetMap contributors.
