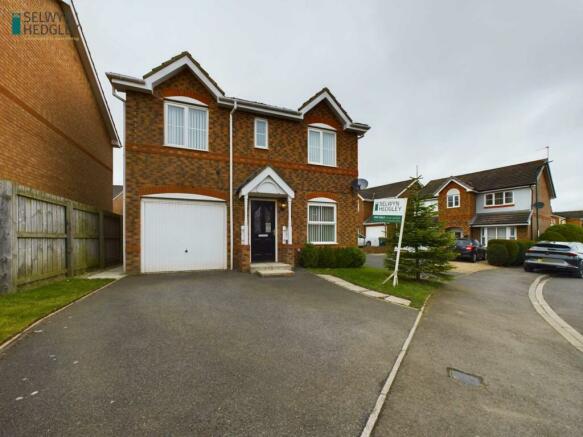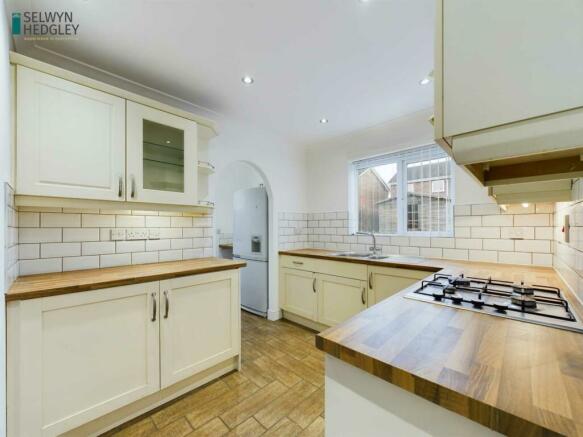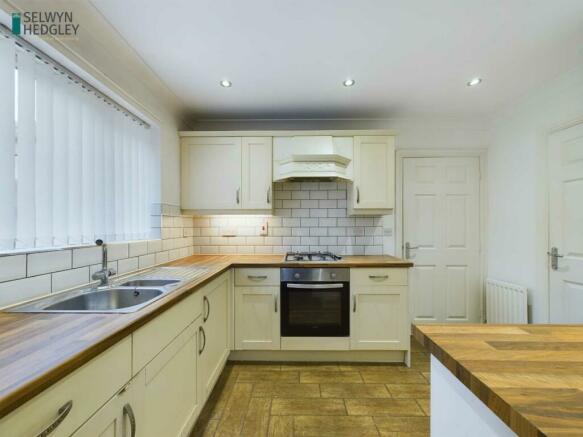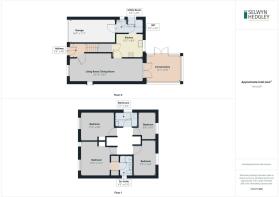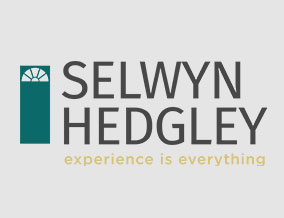
Applethwaite Gardens, TS12

- PROPERTY TYPE
Detached
- BEDROOMS
4
- BATHROOMS
2
- SIZE
1,044 sq ft
97 sq m
- TENUREDescribes how you own a property. There are different types of tenure - freehold, leasehold, and commonhold.Read more about tenure in our glossary page.
Freehold
Key features
- Viewing comes highly recommended
- Spacious family home with front and back gardens
- Located in a popular, modern development
- A short distance from pheasant fields retail park
- Off street parking and driveway
- En suite to the master bedroom
Description
This stunning family home offers plenty of room for the whole family, complete with front and back gardens, an integrated garage, a spacious conservatory, ground floor cloaks/WC and an en suite to the master bedroom
Accommodation Measurements quoted are approximate.
Entrance Hallway 4`9` x 5`7` Partially glazed entrance door, `Sunvic Thermo` heating thermostat, oak effect laminate flooring.
Lounge/Dining Room 24`3` x 10` Double glazed window to the front aspect, traditional styled wooden fire surround with an electric fire, oak effect laminate flooring, French doors leading to the Conservatory, TV point.
Conservatory 10`1` x 12`9` Double glazed throughout, oak effect laminate flooring, French doors opening to the Rear Garden.
Kitchen 10`11` x 6`11` Double glazed window to the rear aspect, a range of cream wall and base units with oak effect roll top work surfaces, a `Lamona` single electric oven and matching four burner electric hob, stainless steel sink unit with mixer tap, integrated extractor hood, a large under-stair storage cupboard, oak effect flooring, open-plan to the Utility Room.
Utility Room 4`10` x 5`4` A partially glazed, uPVC door to the Rear Garden, plumbing for a washing machine, Samsung fridge/freezer, door to the Ground Floor Cloaks/WC
Ground Floor Cloaks/WC 4`9` x 3`7` Double glazed, frosted window to the side aspect, a low level WC and wash basin, door giving access to the garage.
First Floor Landing Airing cupboard and loft access hatch.
Bedroom 1 12`4` x 10`2` Two double glazed windows to the front aspect, built in wardrobes with sliding, mirrored doors, TV point.
En Suite 4`4` x 5`10` Frosted, double glazed window to the side aspect, pedestal wash basin, a low level WC and a glass shower enclosure with waterfall shower, tiled effect flooring, extractor fan.
Bedroom 2 12`2 x 9`10` Double glazed window to the front aspect, TV point.
Bedroom 3 8`5` x 7`10` Double glazed window to the rear aspect.
Bedroom 4 6`1 x 9`6` Double glazed window to the rear aspect.
Family Bathroom 7`7 x 7`8` Double glazed, frosted window to the side aspect, a three peice bathroom suite comprising of a low level WC, pedestal wash basin and a P-shaped bath with waterfall shower over, stone effect tiled walls.
Garage 16`4` x 8`0` Integral garage with power and light, an up and over door and a wall mounted `Main` combination boiler (fitted 2022)
Externally To the front of the property is a lawn, complete with a selection of mature shrubs and trees, and off street parking for one vehicle.
The spacious, split level rear garden is comprised of a flagstone patio with a gravelled border, a wooden shed, and a lawn.
It is a legal requirement under THE ESTATE AGENT ACT 1991, when an offer is made for a property to establish what mortgage, if any, and what other conditions, if any, will affect the buyers ability to complete the purchase.
N.B. The mention of any appliances and/or service within these sales particulars does not imply that they are in full and efficient working order.
N.B. Whilst we endeavour to make our sales details accurate and reliable, if there is any point which is of particular interest to you, please contact this office and we will be pleased to check the information. Do so particularly if contemplating travelling some distance to view the property. The measurements given on our Sales Details are Approximate Measurements.
Should you require any further information on Mortgage facilities subject to status for this property or any other property, please contact this office.
`Please note that our room sizes are quoted in imperial to the nearest inch on a wall to wall basis. The metric equivalent (included in brackets) is only intended as an approximate guide".
`None of the statements contained in these particulars as to this property are to be relied on as statement of representation of fact`.
SELLING YOUR PROPERTY? WE OFFER A FREE VALUATION WITHOUT OBLIGATION-PLEASE CONTACT SELWYN HEDGLEY FNAEA ON REDCAR /7.
Your home is at risk if you do not keep up your payments on a Mortgage or any other loan secured on it.
what3words /// alerting.fabric.caveman
Notice
Please note we have not tested any apparatus, fixtures, fittings, or services. Interested parties must undertake their own investigation into the working order of these items. All measurements are approximate and photographs provided for guidance only.
Brochures
Web DetailsCouncil TaxA payment made to your local authority in order to pay for local services like schools, libraries, and refuse collection. The amount you pay depends on the value of the property.Read more about council tax in our glossary page.
Band: C
Applethwaite Gardens, TS12
NEAREST STATIONS
Distances are straight line measurements from the centre of the postcode- Saltburn Station1.1 miles
- Marske Station2.1 miles
- Longbeck Station2.6 miles
About the agent
Selwyn Hedgley Estate Agents is a well established local independent estate agent, founded in 1974, maintaining a down to earth approach to selling and marketing of residential and commercial properties.
Notes
Staying secure when looking for property
Ensure you're up to date with our latest advice on how to avoid fraud or scams when looking for property online.
Visit our security centre to find out moreDisclaimer - Property reference 3080_SHEA. The information displayed about this property comprises a property advertisement. Rightmove.co.uk makes no warranty as to the accuracy or completeness of the advertisement or any linked or associated information, and Rightmove has no control over the content. This property advertisement does not constitute property particulars. The information is provided and maintained by Selwyn Hedgley, Redcar. Please contact the selling agent or developer directly to obtain any information which may be available under the terms of The Energy Performance of Buildings (Certificates and Inspections) (England and Wales) Regulations 2007 or the Home Report if in relation to a residential property in Scotland.
*This is the average speed from the provider with the fastest broadband package available at this postcode. The average speed displayed is based on the download speeds of at least 50% of customers at peak time (8pm to 10pm). Fibre/cable services at the postcode are subject to availability and may differ between properties within a postcode. Speeds can be affected by a range of technical and environmental factors. The speed at the property may be lower than that listed above. You can check the estimated speed and confirm availability to a property prior to purchasing on the broadband provider's website. Providers may increase charges. The information is provided and maintained by Decision Technologies Limited. **This is indicative only and based on a 2-person household with multiple devices and simultaneous usage. Broadband performance is affected by multiple factors including number of occupants and devices, simultaneous usage, router range etc. For more information speak to your broadband provider.
Map data ©OpenStreetMap contributors.
