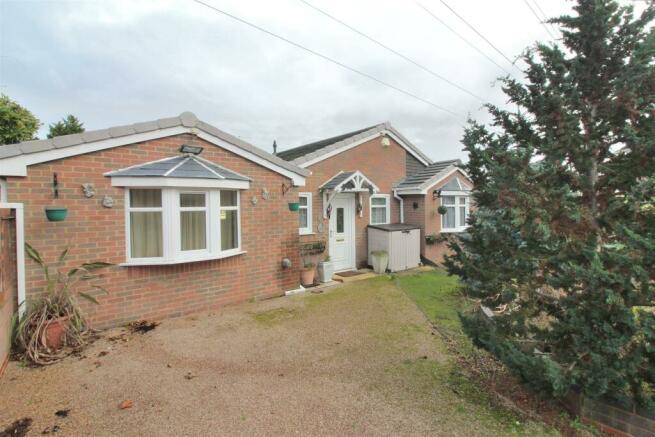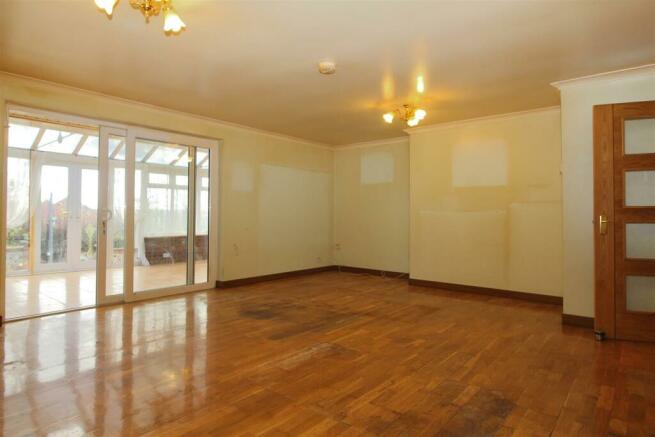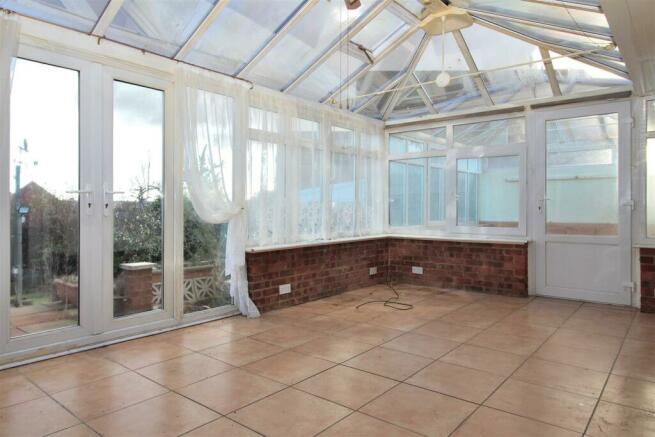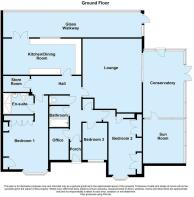
Whitworth Way, Irthlingborough

- PROPERTY TYPE
Detached Bungalow
- BEDROOMS
3
- BATHROOMS
1
- SIZE
Ask agent
- TENUREDescribes how you own a property. There are different types of tenure - freehold, leasehold, and commonhold.Read more about tenure in our glossary page.
Freehold
Description
The bungalow features UPVC double glazing and gas radiator central heating and offers versatile accommodation which briefly comprises of a through hallway, 3 bedrooms with ensuite shower room to the master, refitted kitchen dining room, large living room, 2 conservatory’s, an office, glazed walkway spanning the width of the property and bathroom. Outside there is a driveway at the front of the property which provides parking, whilst to the rear is a low maintenance garden.
The Pine Trees Estate is located to the South West of the Town, approximately 1 mile from the centre (which offers a variety of shops, along with a library, pub, restaurant and church). To the south of the estate is a pathway leading to the picturesque Irthlingborough Lakes and Nature Reserve, providing countryside walks.
Irthlingborough is popular town located in East Northamptonshire, conveniently placed for the A6 & A45 road network (in turn linking to the A14 and M1) and is a short drive from the popular retail & leisure complex of 'Rushden Lakes' & Wellingborough Train Station (with a service to London St Pancras in under 1 hour). Viewing recommended.
The Accommodation Comprises: - (Please note that all sizes are approximate only).
Entrance Porch And Hallway - Enter from the front via double glazed door into the porch. Inner door to the 'through' hallway that features wood laminate flooring, doors to all rooms including the airing cupboard that houses the gas fired boiler.
Lounge - 4.85m x 6.05m (15'11" x 19'10") - Good size main reception room that looks on to the conservatory. The room features wood laminate flooring, radiator and sliding patio doors to the conservatory.
Conservatory - 5.46m x 3.33m (17'11" x 10'11") - Part brick Victorian style conservatory which is quite versatile. The room features tile flooring, double glazed doors and windows to the side and rear that open onto the garden or the additional conservatory
Sun Room - 3.20m x 3.58m (10'6" x 11'9") - Additional part brick conservatory that features tile flooring and double glazed windows and door.
Kitchen Dining Room - 2.77m x 6.68m (9'1" x 21'11") - Refitted kitchen featuring base and wall mounted cupboards, pull out drawers, sink and drainer, tiled splash backs, integrated fridge/freezer, plumbing for washing machine and dishwasher, ceramic hob, double glazed window to the rear and eating area. Patio doors leading to the Glazed Walkway.
Bedroom 1 - 4.27m x 3.68m (14'0" x 12'1") - Wood laminate flooring, built in wardrobes, radiator, double glazed window, door to the ensuite.
Ensuite - Smartly refitted shower room that is fully tiled and features WC, wash hand basin, shower and extractor fan. Under floor heating.
Bedroom 2 - 4.34m x 2.92m (14'3" x 9'7") - Laminate flooring, built in wardrobes, double glazed windows and radiator.
Bedroom 3 - 3.02m x 1.83m'2.13m (9'11 x 6''7") - Fitted carpet, double glazed window to the front, radiator.
Office - 2.62m x 1.60m (8'7" x 5'3") - Fitted carpet, double glazed window to the front, radiator.
Bathroom & Separate Wc - Tiled suite feating a bath with shower over, corner basin with vanit cupboard under. WC to the adjoinging room.
Store Cupboard - 1.32m x 2.44m (4'4" x 8'0") -
Glazed Walkway - 1.85m x 12.12m (6'1" x 39'9") - Running the width of the back of the property, the conservatory is partly brick, plumbing for a dishwasher, features double glazing to the rear and doors to the kitchen dining room.
Front Garden - Resin driveway providing off road parking. Gated side access leading to the back garden,
Side And Back Garden - Enclosed rear garden that features a small raised patio with steps leading to a artificial law. Resin pathways and gravelled areas.
Council Tax - North Northamptonshire Council. Band C rating. According to the Council Website the 'Improvement Indicator' advises that this banding may change.
Wanting To View? - To arrange a viewing of this property please call us on or email .
Referral Fees - Any recommendations that we may make to use a solicitor, conveyancer, removal company, house clearance company, mortgage advisor or similar businesses is based solely on our own experiences of the level of service that any such business normally provides. We do not receive any referral fees or have any other inducement arrangement in place that influences us in making the recommendations that we do. In short, we recommend on merit.
Important Note - Please note that Harwoods have not tested any appliances, services or systems mentioned in these particulars and can therefore offer no warranty. If you have any doubt about the working condition of any of these items then you should arrange to have them checked by your own contractor prior to exchange of contracts.
Brochures
Whitworth Way, IrthlingboroughBrochureCouncil TaxA payment made to your local authority in order to pay for local services like schools, libraries, and refuse collection. The amount you pay depends on the value of the property.Read more about council tax in our glossary page.
Band: C
Whitworth Way, Irthlingborough
NEAREST STATIONS
Distances are straight line measurements from the centre of the postcode- Wellingborough Station2.7 miles
About the agent
At Harwoods we know that service matters. As an independent estate agency, our business is owned and run by the partners, who all live locally and take an active role in the day-to-day business. Our personal service is one of the reasons why so many of our clients come back to us time after time.
We are members of the Royal Institution of Chartered Surveyors (RICS), members of the National Association of Estate Agents (NAEA) and are Association of Residential Letting Agents (ARLA) licen
Industry affiliations




Notes
Staying secure when looking for property
Ensure you're up to date with our latest advice on how to avoid fraud or scams when looking for property online.
Visit our security centre to find out moreDisclaimer - Property reference 32789072. The information displayed about this property comprises a property advertisement. Rightmove.co.uk makes no warranty as to the accuracy or completeness of the advertisement or any linked or associated information, and Rightmove has no control over the content. This property advertisement does not constitute property particulars. The information is provided and maintained by Harwoods, Wellingborough. Please contact the selling agent or developer directly to obtain any information which may be available under the terms of The Energy Performance of Buildings (Certificates and Inspections) (England and Wales) Regulations 2007 or the Home Report if in relation to a residential property in Scotland.
*This is the average speed from the provider with the fastest broadband package available at this postcode. The average speed displayed is based on the download speeds of at least 50% of customers at peak time (8pm to 10pm). Fibre/cable services at the postcode are subject to availability and may differ between properties within a postcode. Speeds can be affected by a range of technical and environmental factors. The speed at the property may be lower than that listed above. You can check the estimated speed and confirm availability to a property prior to purchasing on the broadband provider's website. Providers may increase charges. The information is provided and maintained by Decision Technologies Limited. **This is indicative only and based on a 2-person household with multiple devices and simultaneous usage. Broadband performance is affected by multiple factors including number of occupants and devices, simultaneous usage, router range etc. For more information speak to your broadband provider.
Map data ©OpenStreetMap contributors.





