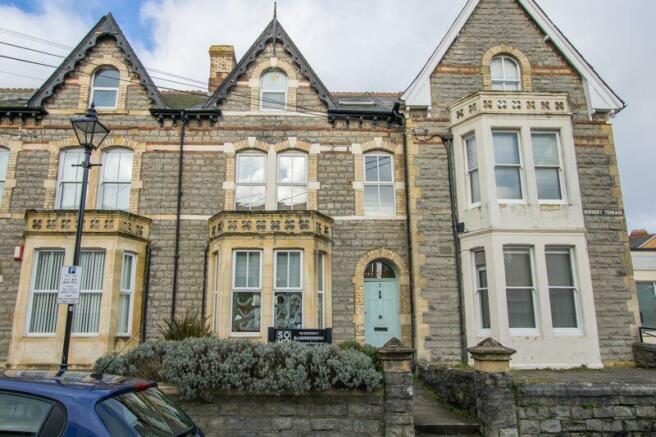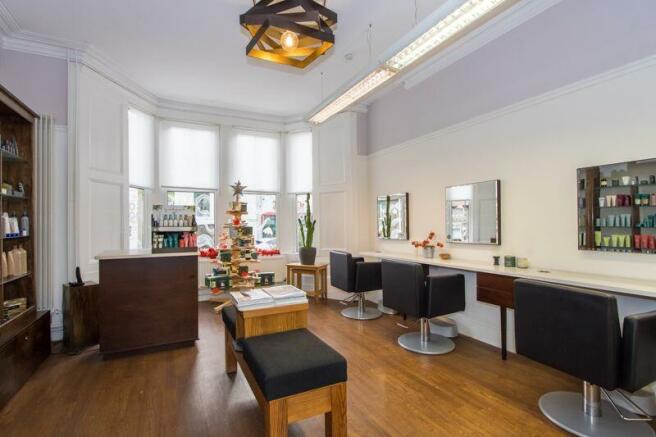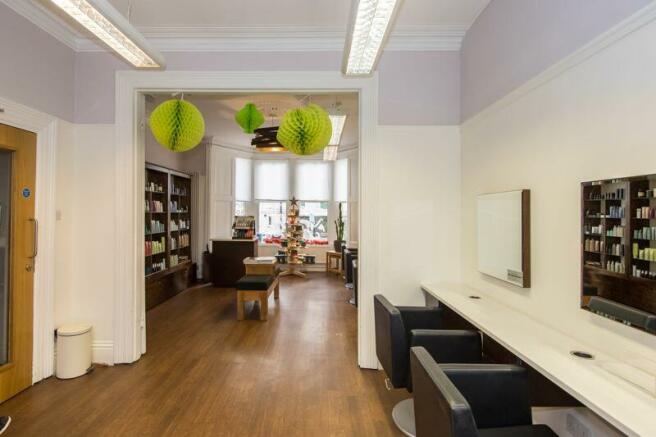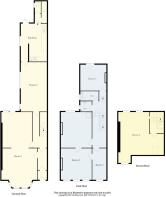Herbert Terrace, Penarth

- PROPERTY TYPE
Terraced
- BEDROOMS
4
- SIZE
Ask agent
- TENUREDescribes how you own a property. There are different types of tenure - freehold, leasehold, and commonhold.Read more about tenure in our glossary page.
Freehold
Key features
- Three storey commercial property
- Potential for conversion to residential subject to planning
- Central Penarth location
- Upgraded by the current owner
- Versatile space
- Availavle with vacant possession
Description
Accommodation
Ground Floor
Porch
Original wooden front door, tiled floor, cornice and timber glazed panel inner door to the hall.
Entrance Hall
Original tiled floor, cornice and deep skirting boards. Oak glazed panel doors to the inner hall and to room 1.
Inner Hall
Original tiled floor, cornice, deep skirting boards and stairs to the first floor. Oak glazed panel doors into room 1 and room 2.
Room 1
14' 0'' x 16' 7'' into bay (4.26m x 5.05m into bay)
Wood effect vinyl flooring throughout. uPVC double glazed bay window to the front and a door to the rear. Original cornice, two ceiling roses and deep skirting boards. Four central heating radiators. Power points. This is currently used a one salon room but could easily be split into two - each with private access.
Room 2
10' 10'' x 20' 8'' (3.29m x 6.3m)
A second salon room (originally the third reception room) towards the rear of the property. Wood effect luxury vinyl flooring. Three uPVC double glazed windows to the side. Central heating radiator. Recessed lights. Power points. Built-in cupboard. Oak glazed panel door to the rear into the kitchen / store. Plumbing for four basins.
Kitchen / Store
11' 1'' x 15' 0'' (3.39m x 4.57m)
Tiled floor. uPVC double glazed window to the side. Central heating radiator. Fitted kitchen base units and laminate work surfaces. Two stainless steel sinks. Coved ceiling. Two central heating radiators. Fire door out to the rear and step up to the WC and cupboard.
WC
2' 6'' x 5' 0'' (0.75m x 1.52m)
Tiled floor and walls. WC. uPVC double glazed window to the side. Extractor fan.
Store
2' 6'' x 8' 10'' (0.76m x 2.7m)
Tiled floor and walls. Fitted shelving.
First Floor
Landing
Wood effect luxury vinyl flooring to the landing and the original wooden staircase. Original deep skirting boards and cornice. Power point. Doors to the rear office room, main first floor treatment room and smaller front office.
Room 3
11' 0'' into recess x 10' 10'' (3.35m into recess x 3.29m)
A rear office (or double bedroom) with kitchenette. Vinyl floor. uPVC double glazed window to the rear. Coved ceiling. Central heating radiator. Power points. Fitted kitchem base units, work surface and stainless steel sink with drainer. TV point.
Room 4
12' 8'' max x 27' 4'' total (3.85m max x 8.33m total)
Two rooms, accessed from the landing and with a door between them. Two uPVC double glazed windows to the front and one to the rear. Wood effect luxury vinyl flooring throughout. Two central heating radiators. Two wash hand basins. Power points. This space could easily be turned back into two completely separate treatment rooms, offices, or two double bedrooms.
Room 5
6' 9'' x 12' 10'' (2.07m x 3.92m)
Wood effect luxury vinyl flooring. Original cornice. Central heating radiator. Power points. Door into the front section of the main treatment room.
WC
7' 5'' x 5' 8'' (2.27m x 1.72m)
Tiled floor and part tiled walls. WC and wash hand basin. uPVC double glazed window to the side. Wall mounted hand dryer.
Second Floor
Room 6
19' 1'' x 27' 7'' into recess (5.82m x 8.42m into recess)
A spacious room with two wooden double glazed windows to the rear, a uPVC double glazed window to the front and Velux windows to the front and rear. Oak flooring throughout. Two central heating radiators. Power points. Hatch to the loft space.
Outside
Front
A raised front garden laid to paving and with mature lavender plants.
Rear
Private parking area that can accommodate three two four cars. This could be converted to garden space or a combination of the two.
Additional Information
Tenure
We have been informed by the vendor that the property is held on a freehold basis.
Property Use Class
The property has A1 planning use (Shops) but there is potential to change, subject to planning, for alternative uses that could include residential.
Business Rates
The rateable value for the ground and first floors is currently £10,250, which equates to 2023/24 business rates of £5,483.75 before taking into account any rate relief (75% small business discount), and £1,370.94 with relief.
The second floor has a rateable value of £3,850 and 2023/24 business rates of £432.16 after small business rates relief.
The total amount of government funded relief available for each property under this scheme for 2023-24 is 75% of the relevant bill. (businesswales.gov.wales).
Notes
The property is available with vacant possession.
Approximate Gross Internal Area
2002 sq ft / 186 sq m.
Brochures
Property BrochureFull DetailsEnergy performance certificate - ask agent
Council TaxA payment made to your local authority in order to pay for local services like schools, libraries, and refuse collection. The amount you pay depends on the value of the property.Read more about council tax in our glossary page.
Ask agent
Herbert Terrace, Penarth
NEAREST STATIONS
Distances are straight line measurements from the centre of the postcode- Penarth Station0.2 miles
- Dingle Road Station0.3 miles
- Cogan Station0.9 miles
About the agent
David Baker & Company was founded and opened in 1969. We pride ourselves on offering a very professional and caring service in all matters of the property market, to both clients old and new.
By remaining totally independant we have always been able to instantly meet all demands of a rapidly changing market place and our fees have always been, and will continue to be, as competitive as any of our rivals.
Our company has earned a reputation for being "large enough to cope but small
Industry affiliations



Notes
Staying secure when looking for property
Ensure you're up to date with our latest advice on how to avoid fraud or scams when looking for property online.
Visit our security centre to find out moreDisclaimer - Property reference 12225093. The information displayed about this property comprises a property advertisement. Rightmove.co.uk makes no warranty as to the accuracy or completeness of the advertisement or any linked or associated information, and Rightmove has no control over the content. This property advertisement does not constitute property particulars. The information is provided and maintained by David Baker, Penarth. Please contact the selling agent or developer directly to obtain any information which may be available under the terms of The Energy Performance of Buildings (Certificates and Inspections) (England and Wales) Regulations 2007 or the Home Report if in relation to a residential property in Scotland.
*This is the average speed from the provider with the fastest broadband package available at this postcode. The average speed displayed is based on the download speeds of at least 50% of customers at peak time (8pm to 10pm). Fibre/cable services at the postcode are subject to availability and may differ between properties within a postcode. Speeds can be affected by a range of technical and environmental factors. The speed at the property may be lower than that listed above. You can check the estimated speed and confirm availability to a property prior to purchasing on the broadband provider's website. Providers may increase charges. The information is provided and maintained by Decision Technologies Limited.
**This is indicative only and based on a 2-person household with multiple devices and simultaneous usage. Broadband performance is affected by multiple factors including number of occupants and devices, simultaneous usage, router range etc. For more information speak to your broadband provider.
Map data ©OpenStreetMap contributors.




