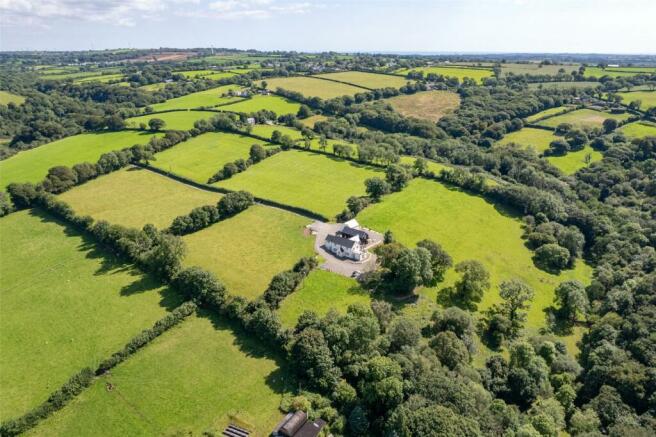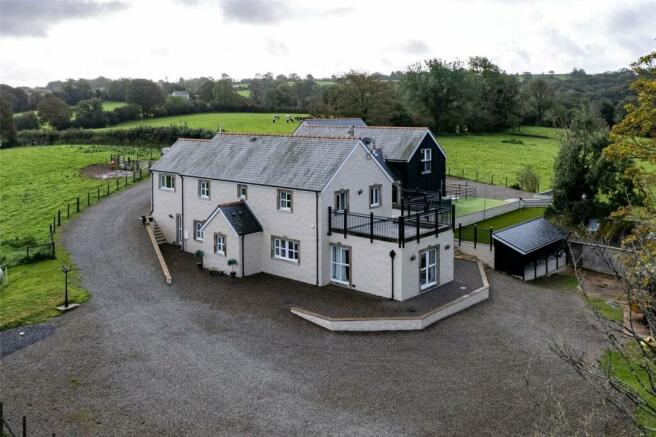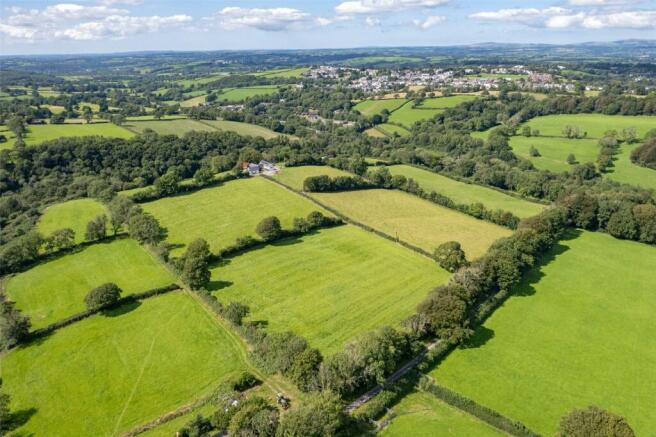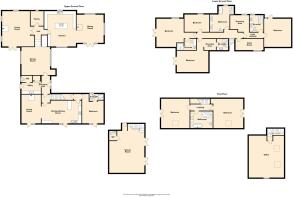Cold Blow, Narberth, Pembrokeshire, SA67
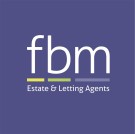
- PROPERTY TYPE
Detached
- BEDROOMS
7
- BATHROOMS
6
- SIZE
Ask agent
- TENUREDescribes how you own a property. There are different types of tenure - freehold, leasehold, and commonhold.Read more about tenure in our glossary page.
Freehold
Key features
- Unique country property in a tranquil rural position
- Walking distance to Narberth but with complete privacy and seclusion
- Approximately twenty-five acres of pasture and woodland
- Self-contained three bedroom annex and separate office/games room
Description
• Walking distance to Narberth but with complete privacy and seclusion
• Approximately twenty-five acres of pasture and woodland
• Self-contained three bedroom annex and separate office/games room
Achieving complete rural tranquility, privacy, and security, is a dream that few properties can fulfil. Combining this kind of position with the unique opportunity to be within walking distance of one of West Wales’ most popular market towns is almost unheard of. Recently built Fairy Bank Farm combines both of these features, offering flexible and opulent accommodation in a truly stunning setting. The main four-bedroom farmhouse offers four double bedrooms and three reception spaces, with a self-contained three bedroom annexe off the main house. Surrounding the property is approximately twenty-five acres of prime grazing pastures with stunning views of the surrounding countryside and woodland.
This family farm underwent a complete rebuild around five years ago which created a property that balances modern comforts with all of the charm and warmth of a traditional Pembrokeshire farmhouse. In addition to the main, split-level, four-bedroom home, the owners also created a self-contained annexe for their extended family. The annexe is connected to the main structure, and can be accessed or separated from the main property as necessary. Offering three double bedrooms, one ensuite, a family bathroom, and an open-plan living/kitchen area, the annexe is a fantastic addition to the property. As well as the annexe, the property also benefits from an additional detached structure currently utilised as a games room with a spacious office above. To the rear of the main house are a range of farm outbuildings and a Dutch barn, adding even more storage space for tools and machinery.
You approach the main house via a long, private driveway which is secured with two automatic electric gates. The house is positioned in the centre of the twenty five acres (approx) boasting commanding views over much of the land. The driveway passes between paddocks and brings you to the large gravel parking area at the front of the property. The driveway proceeds around both sides of the main buildings and offers ample parking, along with access to the former farm buildings behind. Surrounding both the main house and the annexe are numerous seating areas, making the most of the sunny, elevated position and the long-ranging views.
The main house is spread over two levels with the sitting, kitchen and living rooms on the highest level to make the most of the stunning views. On a split lower level is another reception area with a staircase down to the four double bedrooms on the lower ground floor level. Three of the four bedrooms, including the opulent master suite, enjoy their own access to the gardens along with their own ensuite shower rooms. Complementing the main rooms are a large pantry, boot room and utility room which add ample storage to this family home.
Surrounding the property are low maintenance gardens and seating areas to enjoy the stunning elevated views of the surrounding countryside. Beyond the gardens, paths lead through the fields and down into the broadleaf trees below the main house. If you tire of walking round your own fields, woodland, or along the stream that runs along the western boundary, you can walk into nearby Narberth along several footpaths and bridleways. This thriving market town offers a delightful array of independent shops, cafés, and restaurants, along with other local amenities and a primary school. The bridleway that allows access solely to the property also connects to miles of trails, making Fairy Bank Farm perfect for anyone wanting to keep horses.
The twenty-five acres (approx) of pasture surrounding the property increases the sense of tranquility and seclusion that Fairy Bank Farm enjoys. Most of the fields are good quality grazing, with the majority having new stock fencing and gates. There is separate access to the southern block of fields from the access road. To the rear of the farm is a sloping field which runs down to a stream. This field has a range of mature broadleaf trees, ideal for sustainable firewood and a peaceful, calming space to walk through.
To the rear of the main house are a range of farm buildings and a large Dutch barn. These currently provide excellent storage, but also give a useful footprint for any future development.
** Under the 1979 Estate Agency Act we must inform you that the vendor of this property is related to a member of staff employed by FBM **
What3Words: ///gearbox.rant.cloak
If you are approaching Narberth from the east along the A40 from St Clears, proceed until you reach the roundabout as it crosses the A478. Take the first exit onto the A478 heading south, signposted for Narberth and Tenby. Proceed through the village following signs for Tenby. As you leave the village and proceed uphill, take the left hand turn towards Cold Blow. At the next signposted crossroads take the left hand turn onto a tarmacked lane signposted as a bridleway. Follow this lane as it turns into a gravel track and proceed past a driveway to your right and a house to your left. At the bottom of the lane turn left into the driveway for Fairy Bank Farm. Proceed through the two button operated electric gates and park in front of the main property.
If approaching from the south, proceed through the village of Templeton and head north on the A478 towards Narberth. As you proceed downhill passing GD Harris on the left and Allensbank holiday park on the right, take the right hand turn on the sharp left hand bend towards Cold Blow. After making the turn follow the directions above.Mains Electricity and water, LPG gas, private drainage
Entrance hallway
You enter the main property via a composite front door and arrive at the welcoming entrance hallway. This room provides the ideal space to take off wet outdoor wear, whilst also serving as a linking space for the main property and the self-contained annexe. While the annexe has its own entrance into its open plan living space, a lockable internal door allows the two parts of the building to be connected. For its original purpose of housing extended family, this is an ideal set up as it allows the two parts of the building to be connected or separated as required. Off the hallway is a door to the main dining room and to the handy boot room.
Boot Room
Opposite the main entrance to the property, and with its own external door to the rear, this practical space is a great addition to the home. With a large range of built-in storage for coats, boots, and outdoor gear, this space is invaluable for any owner. Completing the range of built-in cupboards is a large butler sink set in the granite worktop with the practical slate flooring found in the entrance hall being continued into this space.
Cloakroom
Off the boot room is a handy cloakroom with a lavatory and obscured window to the rear.
Dining Room/Sunroom
Off the entrance hallway is a flexible reception room currently used as a formal dining room. With an almost fully glazed wall to the front of the property and a window to the back, this bright space could also serve as a seating area, office, or child’s playroom. From this room a short staircase leads up to the sitting room, pantry, and kitchen, with another leading down to the bedrooms and family bathroom. The space has been finished in a warm, engineered oak floor, which adds to the sense of warmth and light.
Sitting Room
Positioned at the rear of the property with windows to three sides, the formal sitting room is a lovely space for the family to gather. Along with the windows looking out over the surrounding countryside, there is also a set of french windows that leads out to the raised rear terrace which provides a wonderful, private, seating area. The sitting room has been finished to a fantastic standard with touches like the sculpted ceiling details and granite windowsills adding a real sense of class and occasion to the space. A wood burning stove serves as a focal point for the room and keeps the space warm on even the coldest of evenings.
Pantry
Between the sitting room and kitchen is a very useful pantry. This spacious room has a range of fitted base units along with the space and plumbing for two large, freestanding fridge-freezers.
Kitchen/Diner
Next to the pantry and occupying the whole of the north-eastern corner of this level, the kitchen and connected living room are a suitably impressive addition to the property. The kitchen comprises of high quality floor and base units finished in a stylish matt grey. The light granite worktop perfectly completes the cabinetry and a central island with waterfall granite edges provides a focal point to the space. A matching, built-in dresser opposite the kitchen connects the informal dining area to the kitchen next to it. A Neff, five-ring induction hob in the central island, twin eye-level Neff ovens, Neff microwave grill, and integrated fridge, freezer, and dishwasher, add an impressive array of white goods to the space. Windows to both sides bring in natural light, with an archway leading into the adjoining living room.
Living Room
Leading off the kitchen, this living space provides a lovely family area and a real hub for the property. Perfectly complementing the more formal sitting room at the front of the property, this space is a more informal area to relax. A wood burning stove, along with windows to three sides, ensures that this space is both warm and bright whatever the weather. A set of French windows to the side lead out to a raised terrace at the front of the property.
Ground Floor Hallway
From the dining room at the centre of the property, a staircase leads down to the ground floor hallway which connects all of the bedrooms and the family bathroom.
Master Bedroom Suite
The master bedroom suite is accessed via its own hallway which connects the large walk-in dressing room, ensuite, and the bedroom itself. The bedroom has a door and window to the side of the property, with a full range of built-in wardrobes along with a sculpted ceiling detail.
Ensuite Shower Room
The large ensuite off the master bedroom provides twin hand basin and vanities, a lavatory, and a large walk-in shower. The shower room is finished with high quality tiling to the floor and shower enclosure with a recessed drain in the shower giving step free access.
Bedroom 2
At the opposite end of the hall to the master is the second ensuite double bedroom. With windows to two aspects and a door to the rear, this bright room offers ample space for freestanding bedroom furniture along with the large fitted wardrobe.
Ensuite Shower Room
Off the bedroom is a well-appointed shower room with lavatory, hand basin set into a vanity unit and a large walk-in shower.
Bedroom 3
The third bedroom benefits from a dressing area leading to the ensuite as you first enter, with the main bedroom beyond. The main bedroom space has built-in wardrobes and a window and door to the rear.
Ensuite Shower Room
The third ensuite on this level provides this bedroom with its own lavatory, hand basin set into a vanity unit, and a large walk-in shower.
Family Bathroom
This very large bathroom offers twin hand basins in Laura Ashley vanity units, lavatory, a walk-in shower, and a separate roll top bath. A window to the side and high quality tiling to the floor and shower enclosure completes the accommodation.
Bedroom 4
Positioned between bedroom two and the family bathroom is the fourth and final double bedroom on this level.
Laundry/Plant Room
Off the ground floor hallway you also find the property’s boiler room. This large space houses the twin boiler and heating system which services the build and provides space and plumbing for a washing machine and dryer. This warm, dry space is also ideal for drying clothes and/or storing towels and bed linen.
Annexe
The annexe is in the same structure as the main residence but enjoys its own access points and is completely self-contained with its own bathroom and kitchen facilities.
Hall
Off the main entrance to Fairy Bank Farm there is an internal door which leads into the hall, which has another door to the main living area and the staircase to the first floor.
Open Plan Living Room
The main living area comprises of a kitchen at one end, dining space in the centre, and a good-sized sitting room at the far end with its own wood burning stove. There are two windows and a door to the side of the property which give the annexe its own external access. The fully fitted kitchen includes a four ring hob, double oven, fitted microwave, fridge, freezer, and washing machine, along with a 1.5 sink set in the worktop.
Bedroom 3
Next to the open plan living room is a ground floor bedroom with a window and door to the side of the building. This bedroom also benefits from a well-appointed ensuite shower room with lavatory, hand basin set in a vanity unit and a large walk-in shower.
First Floor Landing
From the hall, a staircase takes you up to the first floor of the annexe. This landing connects the two bedrooms and family bathroom on this level, with light coming in from a Velux rooflight.
Bedroom 1
Positioned at the rear of the property, this very generous double has a Velux rooflight to the side and a Juliet balcony to the rear overlooking the surrounding woodland.
Bedroom 2
Opposite the first bedroom, and overlooking the front of the property, is another good-sized double with a Velux rooflight, fitted wardrobes, and Juliet balcony.
Family Bathroom
The well-appointed family bathroom serves the two bedrooms on this level with a Velux to the side, walk-in shower, roll top bath, lavatory, and hand basin completing the amenities.
Games room/Office Building
Separate from the main structure, this block-built double garage has been tastefully converted to provide extra entertainment and workspace for the main house. If needed, it could easily be turned back into a garage or workshop, but it currently provides two large multi-use spaces to complement the main property.
Ground floor games room
The ground floor provides a large open plan space that currently serves as a games room. This room could also make an ideal home gym, studio, or workspace. In one corner a staircase leads up to the first floor, with a door to the ground floor cloakroom opposite it.
Cloakroom
A handy room which services this structure, the cloakroom provides a lavatory and hand basin set in a vanity unit. There is also a waste and water connection in the structure to have a full bathroom on the first floor if required.
First floor office
Climbing the staircase to the first floor, you arrive in a spacious room which runs the length of the building. With a large window to the side looking over the fields along with two Velux rooflights to the front, this space is currently utilised as a home office.
Brochures
ParticularsCouncil TaxA payment made to your local authority in order to pay for local services like schools, libraries, and refuse collection. The amount you pay depends on the value of the property.Read more about council tax in our glossary page.
Band: H
Cold Blow, Narberth, Pembrokeshire, SA67
NEAREST STATIONS
Distances are straight line measurements from the centre of the postcode- Narbeth Station0.6 miles
- Clunderwen Station3.5 miles
- Kilgetty Station4.1 miles
About the agent
Fbm are a well-known and respected local estate agency selling property in Pembrokeshire for nearly 200 years. Originally based in Tenby, they now have 4 offices practices in Tenby, Pembroke, Haverfordwest and Milford Haven, along with Pembrokeshire's largest independent Residential Lettings department that covers the whole of the county. Fbm's ethos is still based around an honest, reliable and trustworthy estate agency with a highly motivated team. Technology and forward-thinking, high-prof
Industry affiliations



Notes
Staying secure when looking for property
Ensure you're up to date with our latest advice on how to avoid fraud or scams when looking for property online.
Visit our security centre to find out moreDisclaimer - Property reference NAR210131. The information displayed about this property comprises a property advertisement. Rightmove.co.uk makes no warranty as to the accuracy or completeness of the advertisement or any linked or associated information, and Rightmove has no control over the content. This property advertisement does not constitute property particulars. The information is provided and maintained by FBM, Haverfordwest. Please contact the selling agent or developer directly to obtain any information which may be available under the terms of The Energy Performance of Buildings (Certificates and Inspections) (England and Wales) Regulations 2007 or the Home Report if in relation to a residential property in Scotland.
*This is the average speed from the provider with the fastest broadband package available at this postcode. The average speed displayed is based on the download speeds of at least 50% of customers at peak time (8pm to 10pm). Fibre/cable services at the postcode are subject to availability and may differ between properties within a postcode. Speeds can be affected by a range of technical and environmental factors. The speed at the property may be lower than that listed above. You can check the estimated speed and confirm availability to a property prior to purchasing on the broadband provider's website. Providers may increase charges. The information is provided and maintained by Decision Technologies Limited.
**This is indicative only and based on a 2-person household with multiple devices and simultaneous usage. Broadband performance is affected by multiple factors including number of occupants and devices, simultaneous usage, router range etc. For more information speak to your broadband provider.
Map data ©OpenStreetMap contributors.
