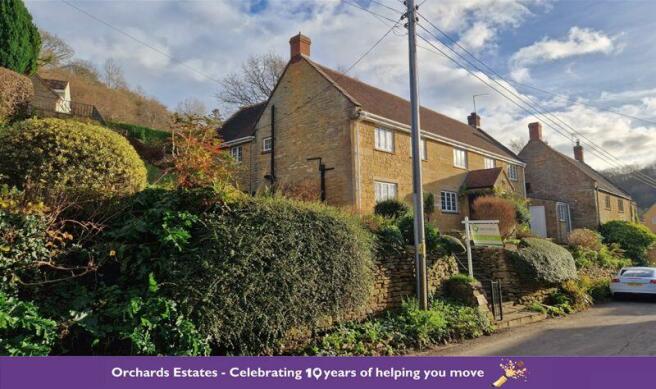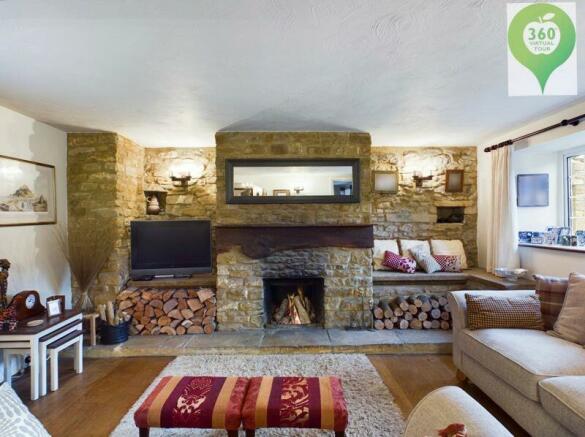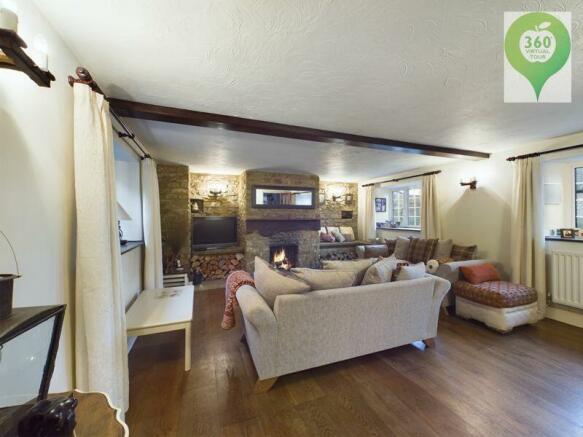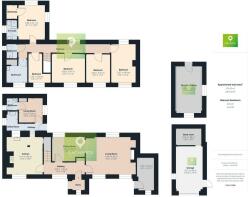Langdons, Chiselborough

- PROPERTY TYPE
Detached
- BEDROOMS
5
- BATHROOMS
4
- SIZE
Ask agent
- TENUREDescribes how you own a property. There are different types of tenure - freehold, leasehold, and commonhold.Read more about tenure in our glossary page.
Freehold
Key features
- Historic yet modernised character cottage
- Offered with no Onward Chain
- Original Hamstone., Date Stone 1589
- Private Parking and Garage with Studio Over
- Elevated Outlook and Private Setting
- OrchardsEstates - Celebrating 10 Years Helping You Move
Description
The property is estimated to date originally from 1598 as per a re-positioned date stone, however, very little remains of the original building as the last major overhaul took place in 1965
The modern interior comprises of extensive living space downstairs which incorporates an impressive living room, dining area, comfy kitchen and to the rear an additional home office which also serves as a guest bedroom with its own en-suite.
Upstairs are 5 bedrooms, the master with en-suite and walk-in wardrobe as well as two further bathrooms.
Outside the garden is sloped and as such offers elevations with varying outlooks and some wonderful sunsets can be enjoyed from the upper paved garden seating area.
Also at the upper level is parking and a wide garage with studio above.
All in all, this delightful property will surely gain interest therefore we welcome your enquiry and are here to make your viewing experience as easy as possible, just give us a call and one of our colleagues who live locally will be available to discuss the property and show you around.
Front Elevation
From North Street, the frontage is elevated above the road, Hamstone walls and steps to the front door with paved and loose gravel as well as mature plants and Spring/Summer plants. A front porch provides covered access to the front door. To the right is a storage workshop. To the left is a footpath which extends to the side of the house where the oil tank can be found. Also to the left is a raised wall and step up to lawn which is set on a slope and provides some access to the rear garden.
Rear Access
A right of access across a neighbouring property driveway leads to the parking area and access to the garage as well as wrought iron gated and railings providing access to the garden and steps down to the rear access to the house.
Ground Floor
The entrance porch opens through a wide timber door to the inner hall with front aspect windows offering natural light. To your right the hall opens to the wide and spacious sitting room with a feature hamstone wall which includes an open fireplace. (There are several small alcoves in the wall which are believed to have been small cupboards at one time, and a talking point is a splash of green paint which appears to be very old and initially resisted attempts to remove and has now been accepted as part of the history of the property).
Front and rear aspect windows offer lots of light and low ceilings make this a cosy space.
There is a box arch which leads to the dining area and this in turn has a door which takes you back to the hall and across from the entrance.
The flooring in the entrance hall, living and dining room is beautiful reclaimed solid oak.
So, back at the start point and now turning to the left, you pass the stairs and then enter to the kitchen/breakfast...
First Floor
This is a big footprint and provides a large principal bedroom with en-suite and walk-in dressing area.
A further 4 bedrooms are on this floor plus another 2 bathrooms, making this a great family space.
Rear Garden
The garden is set on a slope and is accessed up steps. The initial patio area to the rear is a great space to escape direct sunlight in the afternoons and evenings to dine al fresco.
Up the stairs leads to lawned area and then at the very top is the 'secret garden', delightfully tucked away is a very private space which overlooks the rooftops, has high hedging to the rear which backs onto agricultural fields and offers outstanding views across the countryside with a wonderful backdrop of the sunsets.
Garage and Parking
Parking for several vehicles in front of the garage which has space for a sizable car and comes with electric and light. Above the garage is a studio, ideal for your personal space as a separate office, artist/music studio or as the current owner has adapted, somewhere to enjoy your hobby such as with your train set. At the rear of garage is another large store room at ground floor level that is shelved and suitable for storage of various items.
Material Information
Council Tax Band: F
The title to this property is Freehold
Mains Water, Drainage and Electricity
Oil Fired Boiler for the Central Heating System
An AGA provides hot water during the colder months, this is then turned off during the summer an immersion tank on a timer then provides hot water
The fireplace in the sitting houses an open fire
We are informed that the chimney has been cleared every year, last cleaned May 2023
We are informed that the AGA is checked yearly along with the boiler, last serviced in October 2023
The drive to the rear which provides access to the parking and garage belongs to a neighbouring property with a right of access awarded to the owner of Langdons
Mains water stop cock is by the front door as this was at one time 2 separate cottages
The current owners had a water meter installed several years ago which is located at the bottom of the steps to the front
This property is NOT Listed, however, it does sit within the village Conservation Area
The property...
Book Excerpt 1993
Somerset Villages, the houses, cottages and farm of Chiselborough (pub: 1993)
Researched, prepared and published by the Somerset and South Avon vernacular building research group
13 NORTH STREET(HAMBLINS). Ref. 46.
The original house comprised kitchen, cross-passage, hall and inner room. The property was very extensively renovated ca. 1965 and little of the original features have survived, either internally or externally to enable a date of build to be determined. However, a re-positioned datestone, which was previously on the South gable is inscribed 1598.
Photographs taken in 1965 show that the roof trusses had purlins held by tusk tenons, suggesting that re-roofing took place early in the 19th century, probably when the 2-storey addition was built, and the house divided, probably at the cross-passage, into two cottages.
DATE and DEVELOPMENT. Despite the absence of dateable structural features it seems likely, based on the plan-form and the date-stone, that the house dates...
Brochures
Property BrochureFull Details- COUNCIL TAXA payment made to your local authority in order to pay for local services like schools, libraries, and refuse collection. The amount you pay depends on the value of the property.Read more about council Tax in our glossary page.
- Band: F
- PARKINGDetails of how and where vehicles can be parked, and any associated costs.Read more about parking in our glossary page.
- Yes
- GARDENA property has access to an outdoor space, which could be private or shared.
- Yes
- ACCESSIBILITYHow a property has been adapted to meet the needs of vulnerable or disabled individuals.Read more about accessibility in our glossary page.
- Ask agent
Langdons, Chiselborough
NEAREST STATIONS
Distances are straight line measurements from the centre of the postcode- Crewkerne Station4.1 miles
About the agent
Since 2014, Orchards Estates has strived to be the best estate agent in Somerset, offering an excellent service in both the sales and lettings departments.
Since it was established, Orchards Estates has gone from strength to strength, building a professional and motivated team and developing a great reputation in the West Country. Our main goal is to provide you with the great service you deserve when it comes to buying or selling your property.
We're one of the few agencies that
Industry affiliations

Notes
Staying secure when looking for property
Ensure you're up to date with our latest advice on how to avoid fraud or scams when looking for property online.
Visit our security centre to find out moreDisclaimer - Property reference 8762252. The information displayed about this property comprises a property advertisement. Rightmove.co.uk makes no warranty as to the accuracy or completeness of the advertisement or any linked or associated information, and Rightmove has no control over the content. This property advertisement does not constitute property particulars. The information is provided and maintained by Orchards Estates, Stoke-Sub-Hamdon. Please contact the selling agent or developer directly to obtain any information which may be available under the terms of The Energy Performance of Buildings (Certificates and Inspections) (England and Wales) Regulations 2007 or the Home Report if in relation to a residential property in Scotland.
*This is the average speed from the provider with the fastest broadband package available at this postcode. The average speed displayed is based on the download speeds of at least 50% of customers at peak time (8pm to 10pm). Fibre/cable services at the postcode are subject to availability and may differ between properties within a postcode. Speeds can be affected by a range of technical and environmental factors. The speed at the property may be lower than that listed above. You can check the estimated speed and confirm availability to a property prior to purchasing on the broadband provider's website. Providers may increase charges. The information is provided and maintained by Decision Technologies Limited. **This is indicative only and based on a 2-person household with multiple devices and simultaneous usage. Broadband performance is affected by multiple factors including number of occupants and devices, simultaneous usage, router range etc. For more information speak to your broadband provider.
Map data ©OpenStreetMap contributors.




