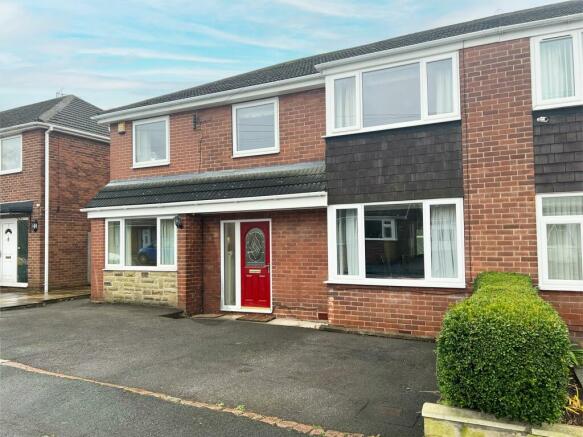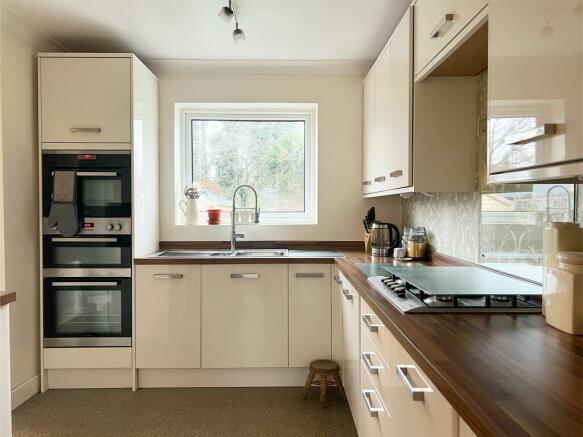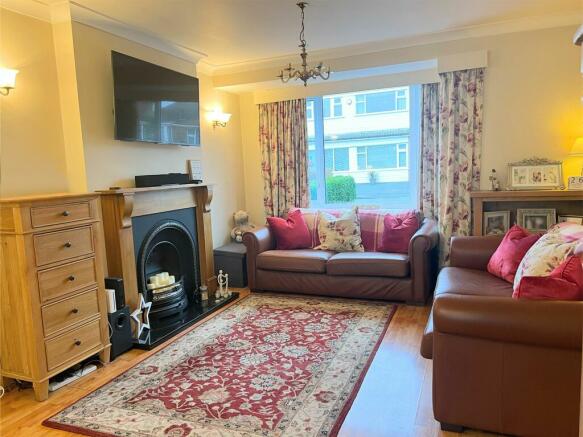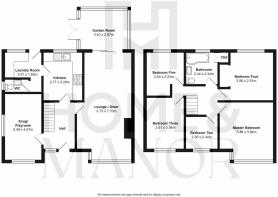
Water Royd Avenue, Mirfield, WF14

- PROPERTY TYPE
Semi-Detached
- BEDROOMS
6
- BATHROOMS
1
- SIZE
Ask agent
- TENUREDescribes how you own a property. There are different types of tenure - freehold, leasehold, and commonhold.Read more about tenure in our glossary page.
Freehold
Key features
- 6 bedrooms
- 2 Reception rooms.
- Garden room,
- Large rear garden
Description
Located on an extremely well-regarded residential street this 6-bedroom home is superb for a growing family, boasting a versatile layout that will fit all family needs. The property has in recent years been extended and the garage has been utilised as a further reception room or sixth bedroom on the ground floor. The lounge and dining area run seamlessly into the garden room making this space perfect for large family gatherings whilst the kitchen and laundry room are superbly functional, there is a useful cloakroom which is a must in every family home. To the first floor, there are five bedrooms four of which are double whilst the 5th is a good size single room. and a large family bathroom.
EPC Rating: C
Reception
3.53m x 2.13m
An entranceway that sets the tone for what lies beyond with a welcoming first impression this space is ideal for hanging outdoor garments and keeping footwear before entering the main home> doors open to the Lounge, Kitchen, and playroom while the staircase rises to the first floor.
Lounge Diner
7.7m x 3.73m
Step into the heart of warmth and conviviality—a harmonious open-plan living room and dining room. This inviting space seamlessly merges relaxation and dining, creating an atmosphere that encourages connection and comfort.
This spacious open plan room allows for a variety of living options with space for a large dinning table to fit any sized family and perfect for guests. Every element is thoughtfully curated to evoke a sense of harmony and hospitality. The comfort of furnishings, and the joy of shared moments create an environment that is both inviting and timeless.
Garden Room
2.87m x 3.4m
An enchanting garden room that marries the outdoors with the comfort of indoor living. This glass-encased room is perfect for family or guests to spill into and relax after dining, there are double doors that offer access to the patio.
Kitchen
2.77m x 3.28m
A contemporary cream kitchen features modern handled doors and drawers that contribute to the sleek and seamless appearance and blending style and functionality, a celebration of clean lines and crisp aesthetics, The room has integrated appliances namely oven, combination microwave, and five-ring gas hob. Natural wood effect work surfaces add a touch of warmth and contrast and house the sink and mixer tap. There is a rear-facing window overlooking the garden and a door leading to the Laundry room.
Laundry Room
2.51m x 1.85m
A modern cream laundry room matching that of the kitchen. This contemporary space is perfect for keeping household items out of site having space for both an Automatic washing machine and Tumble Dryer. There is a door opening to the patio and garden and a door to the cloakroom comprising low-level WC and wash hand basin.
Snug/Play Room
4.67m x 2.49m
Previously a garage, now a cosy yet spacious snug or playroom. The versatility of this room is abundant with potential uses such as a 6th ground floor bedroom, office, snug/playroom or can rather easily be converted back to its original purpose as a garage.
Master Bedroom
3.84m x 3.48m
The master bedroom, A spacious room with ample storage solutions, seamlessly integrated into the room, with thoughtfully designed full-length wardrobes. A large window invites natural light to flood the space, creating an airy and light-filled atmosphere.
Bedroom 2
2.44m x 2.36m
A cosy single bedroom with scope to become a large family office or dressing room, soaked in natural light well placed in the centre of the home.
Bedroom 3
3.56m x 2.51m
A well-appointed double bedroom— located to the front of the property, having plenty of room for a range of furniture.
Bedroom 4
3.56m x 2.51m
Another large double bedroom is located at the back of the property, benefiting from views of the well-groomed garden to add a touch of charm. The room has ample space for a full range of furniture.
Bedroom 5
3.23m x 2.54m
A single bedroom located to the back of the home with views of the large garden, benefiting from storage solutions, discreetly integrated into the room's design.
Family Bathroom
2.44m x 2.34m
An extremely generously sized family bathroom designed to cater to the diverse needs of its users while maintaining an atmosphere of comfort and functionality. The family bathroom features a well-lit and spacious layout, comprising low-level WC Bath with a shower above and glass screen and a pedestal wash hand basin.
Garden
A superbly spacious garden with a fitted stone patio area edging onto a beautifully kept lawn with surrounding flower beds. For added storage, a large and well-kept Timber shed offers the potential for a variety of uses. The garden also benefits from the added treelined behind the property to create a private yet beautiful surrounding.
Yard
Benefiting from 3 private off road parking spaces this home offers opportunity for a wide range of uses.
Parking - Allocated parking
Council TaxA payment made to your local authority in order to pay for local services like schools, libraries, and refuse collection. The amount you pay depends on the value of the property.Read more about council tax in our glossary page.
Band: C
Water Royd Avenue, Mirfield, WF14
NEAREST STATIONS
Distances are straight line measurements from the centre of the postcode- Mirfield Station0.7 miles
- Ravensthorpe Station1.7 miles
- Deighton Station2.5 miles
About the agent
Home & Manor is a fast growing and successful estate agency. Why? Because we're different. We were founded with the aim to provide a professional estate agency service, delivered by people you can trust.
Hello HD8!Introducing the latest expansion of Home & Manor Estate Agency - our brand-new presence in HD8! We're thrilled to announce that we're establishing a local hub to better serve you along with our Partner The Mortgage Avenue at their p
Notes
Staying secure when looking for property
Ensure you're up to date with our latest advice on how to avoid fraud or scams when looking for property online.
Visit our security centre to find out moreDisclaimer - Property reference b7bf271a-5ca2-428b-8efa-ff6780f4289a. The information displayed about this property comprises a property advertisement. Rightmove.co.uk makes no warranty as to the accuracy or completeness of the advertisement or any linked or associated information, and Rightmove has no control over the content. This property advertisement does not constitute property particulars. The information is provided and maintained by Home & Manor, Kirkheaton. Please contact the selling agent or developer directly to obtain any information which may be available under the terms of The Energy Performance of Buildings (Certificates and Inspections) (England and Wales) Regulations 2007 or the Home Report if in relation to a residential property in Scotland.
*This is the average speed from the provider with the fastest broadband package available at this postcode. The average speed displayed is based on the download speeds of at least 50% of customers at peak time (8pm to 10pm). Fibre/cable services at the postcode are subject to availability and may differ between properties within a postcode. Speeds can be affected by a range of technical and environmental factors. The speed at the property may be lower than that listed above. You can check the estimated speed and confirm availability to a property prior to purchasing on the broadband provider's website. Providers may increase charges. The information is provided and maintained by Decision Technologies Limited.
**This is indicative only and based on a 2-person household with multiple devices and simultaneous usage. Broadband performance is affected by multiple factors including number of occupants and devices, simultaneous usage, router range etc. For more information speak to your broadband provider.
Map data ©OpenStreetMap contributors.





