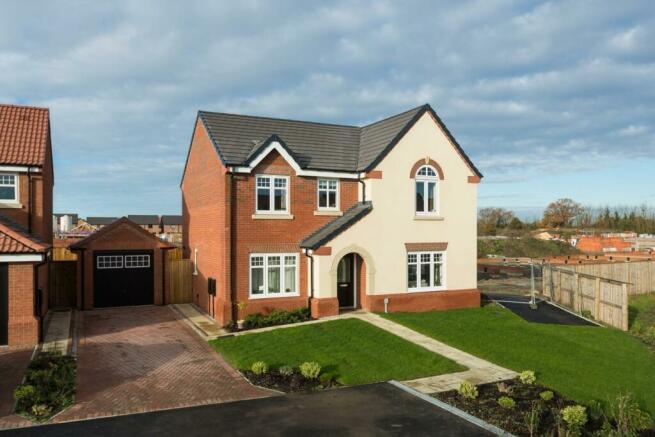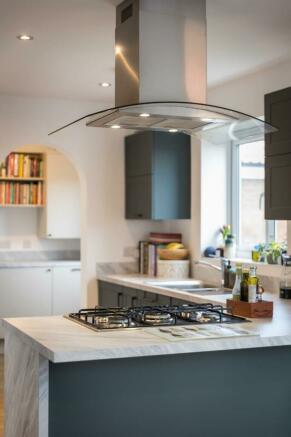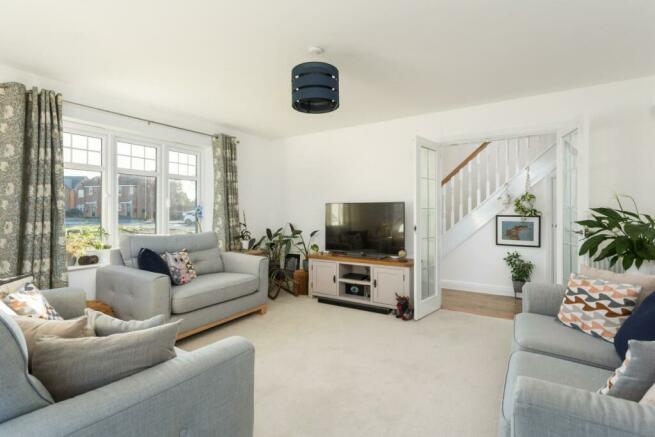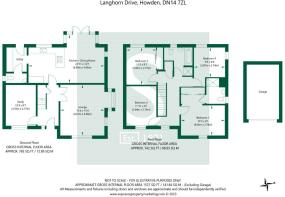
Langhorn Drive, Howden, Goole

- PROPERTY TYPE
Detached
- BEDROOMS
4
- BATHROOMS
2
- SIZE
Ask agent
- TENUREDescribes how you own a property. There are different types of tenure - freehold, leasehold, and commonhold.Read more about tenure in our glossary page.
Freehold
Key features
- Contemporary Family Home
- Spacious Lounge
- Separate Family Room
- Spacious Open Plan Kitchen / Dining Room
- Utility Room, Ground Floor WC
- 4 Bedrooms (2 with BI Furniture)
- En-Suite Shower Room & Family Bathroom/WC
- Detached Garage
- EER 85 (B)
Description
Completed in June 2023, this property is virtually brand new and comes with the advantage of the remaining portion of the 10 year NHBC new build warranty. This property forms part of the exclusive development built by Harron Homes, made up of a range of property types including 4 & 5 bedroom detached family homes. The property is known as the Salcombe V1, a signature property which has proven to be one their most popular designs.
Although the property was only completed in June 2023, the present owners have already completed improvements to the property. These works include a significantly remodelled utility room with a range of units and a rear garden which has been vastly enhanced, lawned and landscaped with two patio areas. Additionally, the specification of the house was upgraded on purchase.
The property welcomes you into a front entrance hall, providing access to the ground floor accommodation and staircase leading to the first floor. To the left of the property is a spacious family room which could be used as a dining room or home office depending on your requirements. To the opposing side is the spacious formal lounge with bay window, enjoying a dual aspect overlooking green public open space. There are two central heating radiators and ample space to create a comfortable family living area.
The open plan kitchen and dining space is located to the rear and runs almost to the full width of the property. This area is undoubtedly the hub of the home and connects seamlessly with the rear garden. The kitchen provides a comprehensive range of modern green wall and base units contrasting with white work surfaces. The design of the kitchen was very much focused around an open plan living style, having a breakfast bar separating the kitchen from the dining area. Furthermore, the kitchen comes equipped with a range of integrated appliances including a large dishwasher, fridge, freezer, a five ring gas hob and an electric double oven.
The dining space in the kitchen area has sufficient space to double up as a living space or snug. French doors lead directly onto the rear patio area.
Adjacent to the kitchen is a recently remodelled utility room incorporating two full height larder cupboards, one with spice rack, shelving, integrated washer/dryer, and integrated waste bins. A separate internal door gives access to the ground floor cloakroom WC having a white suite comprising a pedestal wash hand basin and a low flush WC.
To the first floor, the property features four well proportioned double bedrooms, each with the benefit of double glazed window and central heating radiator. Both the principal bedroom suite and bedroom 2 benefit from fitted wardrobes. The principal bedroom is complemented by a walk in dressing area and en suite shower facility with upgrades of full height tiling, towel rail and raindance shower head.
The internal accommodation is completed by a stunning house bathroom comprising a traditional three piece suite with a shower cubicle with an upgrade to a raindance shower head and towel rail. The bathroom benefits further from half height tiled walls and inset ceiling lights.
The grounds of the property are deceptively sizeable, enjoying a lawned garden to the front with ample off street parking which continues along the drive to the left. At the end of the drive, a detached garage will be found built of brick with tiled apex roof and accessed by a front metal up and over door. The garage has been upgraded to include power and lighting.
The rear garden is a great feature, enjoying a larger than normal space being predominantly laid to lawn with enclosed fence and brick walled boundaries. There is a newly laid patio of Indian stone immediately from the house with a further flagged area to the left. There are weatherproof external sockets and an outside tap.
The property is situated overlooking the designated public open space with views to the countryside to the north.
The property represents the perfect opportunity to acquire a spacious and high specification family home, occupying a prominent position and with the benefit of the remaining portion of the 10 year NHBC new build warranty.
All mains services are connected to the property.
All viewings are strongly encouraged and strictly by appointment only.
EER- 85 (B)
Tenure – Freehold
Council Tax – East Riding of Yorkshire - Band E
Although these particulars are thought to be materially correct their accuracy cannot be guaranteed and they do not form part of any contract.
Brochures
Langhorn Drive, Howden, GooleBrochureCouncil TaxA payment made to your local authority in order to pay for local services like schools, libraries, and refuse collection. The amount you pay depends on the value of the property.Read more about council tax in our glossary page.
Band: E
Langhorn Drive, Howden, Goole
NEAREST STATIONS
Distances are straight line measurements from the centre of the postcode- Howden Station1.1 miles
- Wressle Station2.8 miles
- Goole Station3.0 miles
About the agent
We are proud to be North Yorkshire's largest independent estate agent. Established in 1871, our knowledge and experience of the local land and property market remains unrivalled in the 21st century. We combine the traditional values of honesty, trustworthiness and unmatched customer service with a dynamic, progressive and flexible approach to modern day market conditions.
We provide a friendly and approachable service and aim to work in partner
Industry affiliations

Notes
Staying secure when looking for property
Ensure you're up to date with our latest advice on how to avoid fraud or scams when looking for property online.
Visit our security centre to find out moreDisclaimer - Property reference 32789662. The information displayed about this property comprises a property advertisement. Rightmove.co.uk makes no warranty as to the accuracy or completeness of the advertisement or any linked or associated information, and Rightmove has no control over the content. This property advertisement does not constitute property particulars. The information is provided and maintained by Stephensons, Selby. Please contact the selling agent or developer directly to obtain any information which may be available under the terms of The Energy Performance of Buildings (Certificates and Inspections) (England and Wales) Regulations 2007 or the Home Report if in relation to a residential property in Scotland.
*This is the average speed from the provider with the fastest broadband package available at this postcode. The average speed displayed is based on the download speeds of at least 50% of customers at peak time (8pm to 10pm). Fibre/cable services at the postcode are subject to availability and may differ between properties within a postcode. Speeds can be affected by a range of technical and environmental factors. The speed at the property may be lower than that listed above. You can check the estimated speed and confirm availability to a property prior to purchasing on the broadband provider's website. Providers may increase charges. The information is provided and maintained by Decision Technologies Limited.
**This is indicative only and based on a 2-person household with multiple devices and simultaneous usage. Broadband performance is affected by multiple factors including number of occupants and devices, simultaneous usage, router range etc. For more information speak to your broadband provider.
Map data ©OpenStreetMap contributors.





