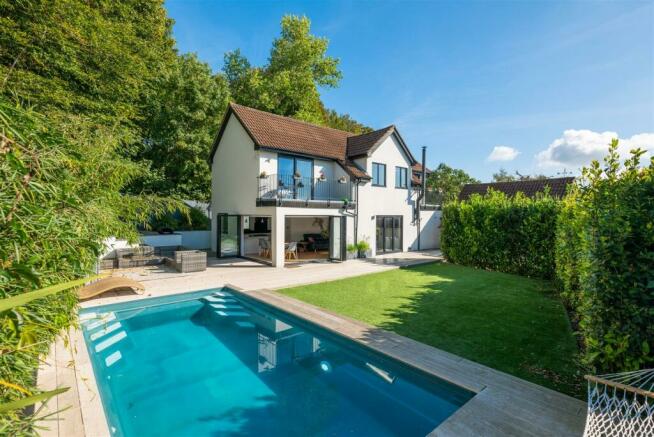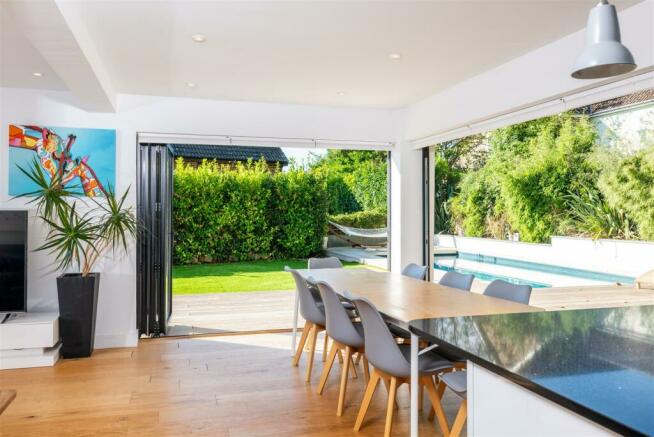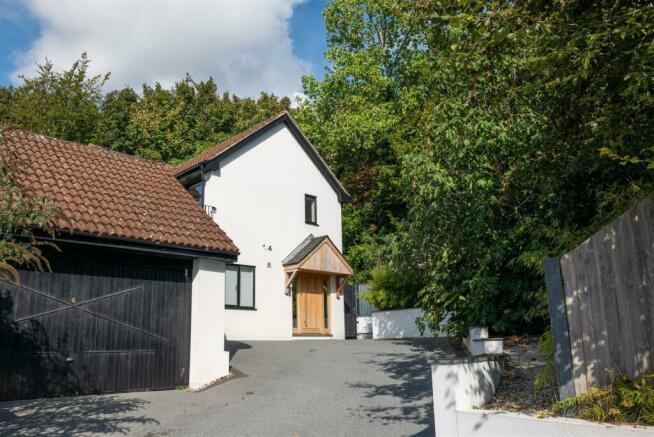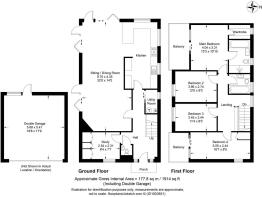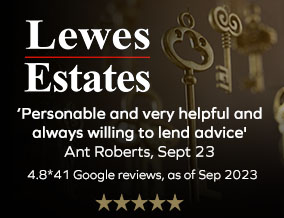
Downside, Lewes
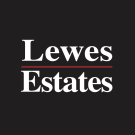
- PROPERTY TYPE
Detached
- BEDROOMS
4
- BATHROOMS
2
- SIZE
Ask agent
- TENUREDescribes how you own a property. There are different types of tenure - freehold, leasehold, and commonhold.Read more about tenure in our glossary page.
Freehold
Key features
- Detached family home
- Contemporary open-plan space
- Master suite with balcony, en-suite and walk-in wardrobe
- Three further double bedrooms
- Well appointed fixtures and fittings
- Large sliding glass walls around living space
- Studio / office in the garden and internal study
- Heated swimming pool
- Gardens with direct access to the South Downs
- Double garage, driveway and off-road parking
Description
The property is approached by a newly laid resin driveway, providing parking for at least 3 cars and access to the double detached garage. The front door opens into a large welcoming hallway with cloakroom to the side as well as a very useful study and a separate utility room. Incorporating the vast majority of the downstairs space is a large open plan kitchen / dining / living room with glass walls opening onto the south-facing garden. The kitchen is of a high quality with stone worktops and under floor heating throughout. The living room area could easily be separated form the rest of the open plan space if preferred.
Upstairs is a spacious landing giving access to all four double bedrooms. The master bedroom suite comprises the bedroom, a large south-facing balcony, full en-suite and a walk-in wardrobe. Bedroom 4 also benefits from a private balcony and a family bathroom services bedrooms 2,3 & 4.
The main south-facing garden has a superb, modern, easy wash wooden deck the full-width of the property, 67` (20.42m), with steps to the rear of the garage with pebbled area and rear courtesy door. Beyond the deck is an easy maintenance astroturf section with laurel hedge. There is a modern HEATED SWIMMING POOL, approximately 24` x 14` (7.32m x 4.27m), with safety cover and decking surround with raised borders. The west side garden is also decked with a bar. Slate steps lead to a rear gate that opens onto the South Downs. Further steps take you to a raised astroturf area receiving the afternoon sun and leading to the log cabin GUEST ROOM/OFFICE/STUDIO 16` x 9` (4.88m x 2.74m), with 2 double glazed windows, insulated wood internal walls, cast iron wood-burner and recessed spotlighting.
Driveway -
Detached Double Garage - 5.69m x 5.41m (18'8 x 17'9) -
Front Door -
Hallway - 5.97m x 2.01m (19'7 x 6'7) -
Utility Room - 2.13m x 1.30m (7 x 4'3) -
Cloakroom -
Study - 2.54m x 2.31m (8'4 x 7'7) -
Sitting / Dining Room - 9.75m x 4.34m (32 x 14'3) -
Open Plan Kitchen - 6.40m x 3.96m (21 x 13) -
1st Floor Landing -
Master Bedroom Suite Incorporating - -
Bedroom Plus Balcony - 4.04m x 3.07m (13'3 x 10'1) -
En-Suite Bath & Shower -
Walk-In-Wardrobe -
Bedroom 2 - 3.66m x 2.74m (12 x 9) -
Bedroom 3 - 3.45m x 2.44m (11'4 x 8) -
Bedroom 4 Plus Balcony - 5.05m x 2.44m (16'7 x 8) -
Family Bathroom -
Gardens -
Heated Swimming Pool - 7.32m x 4.27m (24 x 14) -
Studio / Office - 4.88m x 2.74m (16 x 9) -
Brochures
Downside, LewesCouncil TaxA payment made to your local authority in order to pay for local services like schools, libraries, and refuse collection. The amount you pay depends on the value of the property.Read more about council tax in our glossary page.
Band: G
Downside, Lewes
NEAREST STATIONS
Distances are straight line measurements from the centre of the postcode- Lewes Station0.9 miles
- Cooksbridge Station2.2 miles
- Southease Station3.4 miles
About the agent
We at Lewes Estates - your local Independent Estate Agent - are passionate about property.
Lewes Estates specialises in residential property in Lewes and the surrounding East Sussex villages. Whilst heralding a new era in Estate Agency locally Lewes Estates exemplifies a return to successful, traditional values. We don't just sell houses, we offer a dynamic, quality service. Whether you are looking to buy or sell property, you'll appreciate our fre
Industry affiliations



Notes
Staying secure when looking for property
Ensure you're up to date with our latest advice on how to avoid fraud or scams when looking for property online.
Visit our security centre to find out moreDisclaimer - Property reference 32790826. The information displayed about this property comprises a property advertisement. Rightmove.co.uk makes no warranty as to the accuracy or completeness of the advertisement or any linked or associated information, and Rightmove has no control over the content. This property advertisement does not constitute property particulars. The information is provided and maintained by Lewes Estates, Lewes. Please contact the selling agent or developer directly to obtain any information which may be available under the terms of The Energy Performance of Buildings (Certificates and Inspections) (England and Wales) Regulations 2007 or the Home Report if in relation to a residential property in Scotland.
*This is the average speed from the provider with the fastest broadband package available at this postcode. The average speed displayed is based on the download speeds of at least 50% of customers at peak time (8pm to 10pm). Fibre/cable services at the postcode are subject to availability and may differ between properties within a postcode. Speeds can be affected by a range of technical and environmental factors. The speed at the property may be lower than that listed above. You can check the estimated speed and confirm availability to a property prior to purchasing on the broadband provider's website. Providers may increase charges. The information is provided and maintained by Decision Technologies Limited.
**This is indicative only and based on a 2-person household with multiple devices and simultaneous usage. Broadband performance is affected by multiple factors including number of occupants and devices, simultaneous usage, router range etc. For more information speak to your broadband provider.
Map data ©OpenStreetMap contributors.
