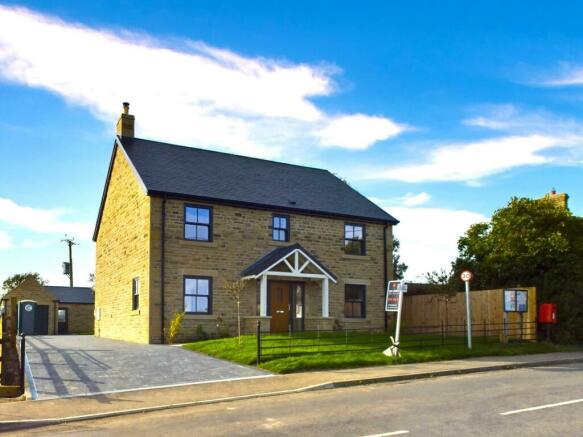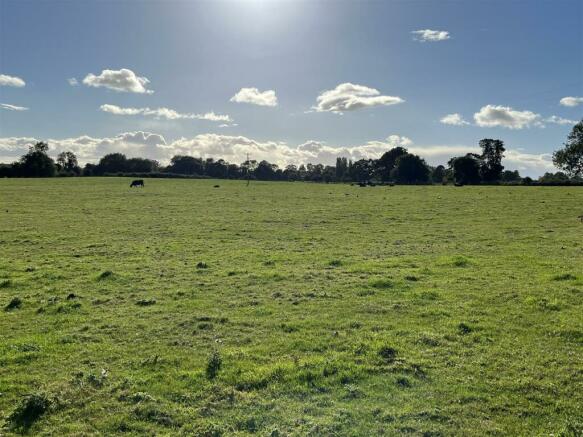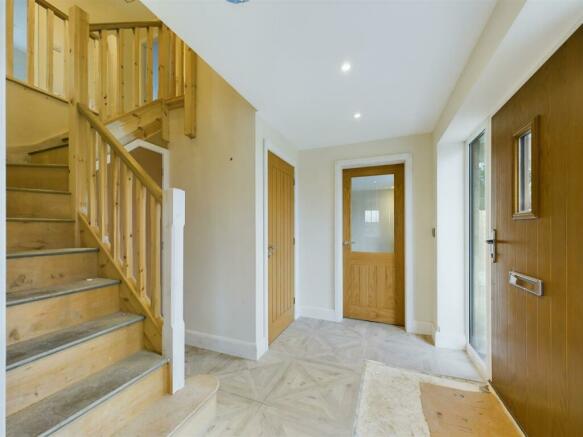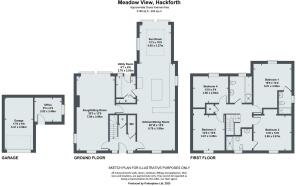North Road, Hackforth, Bedale
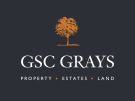
- PROPERTY TYPE
Detached
- BEDROOMS
4
- BATHROOMS
3
- SIZE
Ask agent
- TENUREDescribes how you own a property. There are different types of tenure - freehold, leasehold, and commonhold.Read more about tenure in our glossary page.
Freehold
Key features
- High Quality Detached Home
- Sought After Location
- Good Access to Road Links
- Four Double Bedrooms and Two En-Suites
- Proposed Completion Mid February 2024
- Garage and Parking
- Open Countryside Views
Description
Situation And Amenities - Hackforth is an attractive, semi-rural village in the Hambleton District, with a range of amenities, including a primary school, a public house offering rooms, a restaurant and bar, as well as a thriving village hall.
The village is conveniently situated with a variety of amenities on the doorstep at nearby Bedale, Leyburn, Richmond and Catterick. Bedale, Richmond and Leyburn market towns also offer a variety of independent and national shops, including butchers, bakers, restaurants, pubs, as well as primary and secondary school opportunities. There are several independent education facilities in the local area including; Aysgarth, Barnard Castle School, Queen Marys and Cundall.
The property has good access links to the A1 (M), main line train service at Northallerton, as well as Leeds Bradford, Newcastle and Durham Tees Valley Airport provide both regional and international flights. Bedale 4 miles, Richmond 8.5 miles, Northallerton 12.5 miles, all distances are approximate.
Accommodation: Ground Floor - Meadow View is built with a traditional layout, an entrance hall with spindle staircase and oak banister to the first floor, storage cupboard and ground floor WC. The sitting room has a log burning stove, set on a stone hearth, with feature lighting, a triple aspect and sliding patio doors to the garden.
The main heart of this home will be the open plan living, dining kitchen, with navy and light grey units, including an island, integrated dishwasher, oven, microwave/ oven, full size fridge and freezer, pantry cupboard and bin drawers. This space has ample room for a formal dining area and seating in the sun room, with sliding patio doors and glazed roof showcasing the superb countryside views.
There is also a utility fitted with matching units to the kitchen, with a sink and plumbing for a washing machine and tumble dryer.
First Floor - The landing which leads to the four bedrooms and house bathroom. The principal bedroom enjoys a private en-suite shower room, with a window to the rear showcasing the open countryside views. The en-suite has a large shower, vanity basin, WC, illuminated mirror and heated towel rail.
The second bedroom also benefits from an en-suite shower room with matching sanitaryware to the principal bedroom. There are two further double bedrooms and the house bathroom has a panelled bath, shower, vanity basin, illuminated mirror, WC and heated towel rail.
Externally - There is ample parking to the side with a drive set with Tegula paving in charcoal leading up to the detached garage. The garage has a roller door, with light and power connected and an attached multifunctional room, which would make an ideal home office.
There are lawned gardens to the front, with a paved pathway to the front door and to the side, with a timber gate, ideal for bin storage and is also where the air source heat pump is situated. The rear garden is mainly laid to lawn with fenced boundaries and views over the open grazing fields surrounding Meadow View. The main garden has a south-westerly aspect to enjoy the evening sun on the paved patio seating area, which sits adjacent to the property.
Agents Note - We understand that the property is scheduled to be completed in February 2024.
Please note there has been some minor amendments to the plans, since initial approval of the drawings, including the location of the utility door and the additional sliding doors in the sun room.
The property is being built using traditional stone masonry craftmanship with hand dressed stone work, anthracite grey Lifetime windows.
Details regarding the plans can be found on the North Yorkshire Council Planning Portal reference: 20/02821/DCN
Services - The property is heated by an air source heat pump with underfloor heating to the ground floor. Mains electricity, water and drainage connected.
Tenure - The property will be sold freehold with vacant possession upon completion.
Wayleaves And Easements - The property is sold subject to and with the benefit of all rights, including rights of way whether public or private, rights of water, light, drainage and electricity supplies and all existing and proposed wayleaves whether referred to in the particulars or not.
Other Information - All areas, measurements and other information have been taken from various records and are believed to be correct, but any intending purchaser(s) should not rely on them as statements of fact and should satisfy themselves as to their accuracy.
Viewings - Strictly by appointment through the selling agents.
Particulars And Photographs - Photographs and Particulars were amended in December 2023.
Epc - To be confirmed, once build is complete.
Local Authority - North Yorkshire County Council.
Council Tax Band: To be confirmed.
Brochures
North Road, Hackforth, Bedale- COUNCIL TAXA payment made to your local authority in order to pay for local services like schools, libraries, and refuse collection. The amount you pay depends on the value of the property.Read more about council Tax in our glossary page.
- Band: TBC
- PARKINGDetails of how and where vehicles can be parked, and any associated costs.Read more about parking in our glossary page.
- Yes
- GARDENA property has access to an outdoor space, which could be private or shared.
- Yes
- ACCESSIBILITYHow a property has been adapted to meet the needs of vulnerable or disabled individuals.Read more about accessibility in our glossary page.
- Ask agent
Energy performance certificate - ask agent
North Road, Hackforth, Bedale
NEAREST STATIONS
Distances are straight line measurements from the centre of the postcode- Leeming Bar Station3.5 miles
- Bedale Station3.7 miles
About the agent
GSC Grays, Richmond, North Yorkshire
5-6 Bailey Court, Colburn Business Park, Catterick Garrison, DL9 4QL

GSC Grays is a firm of chartered surveyors, land and estate agents operating in the North of England. We provide the multidisciplinary service you would expect from large corporates, delivered by a network of 9 regional offices, through teams with local knowledge and boots on the ground.
Our reputation is built on the innovative and dynamic approach of our teams who stay at the cutting edge of industry developments and emerging opportunities to offer our clients the very best advice. We
Industry affiliations


Notes
Staying secure when looking for property
Ensure you're up to date with our latest advice on how to avoid fraud or scams when looking for property online.
Visit our security centre to find out moreDisclaimer - Property reference 31929469. The information displayed about this property comprises a property advertisement. Rightmove.co.uk makes no warranty as to the accuracy or completeness of the advertisement or any linked or associated information, and Rightmove has no control over the content. This property advertisement does not constitute property particulars. The information is provided and maintained by GSC Grays, Richmond, North Yorkshire. Please contact the selling agent or developer directly to obtain any information which may be available under the terms of The Energy Performance of Buildings (Certificates and Inspections) (England and Wales) Regulations 2007 or the Home Report if in relation to a residential property in Scotland.
*This is the average speed from the provider with the fastest broadband package available at this postcode. The average speed displayed is based on the download speeds of at least 50% of customers at peak time (8pm to 10pm). Fibre/cable services at the postcode are subject to availability and may differ between properties within a postcode. Speeds can be affected by a range of technical and environmental factors. The speed at the property may be lower than that listed above. You can check the estimated speed and confirm availability to a property prior to purchasing on the broadband provider's website. Providers may increase charges. The information is provided and maintained by Decision Technologies Limited. **This is indicative only and based on a 2-person household with multiple devices and simultaneous usage. Broadband performance is affected by multiple factors including number of occupants and devices, simultaneous usage, router range etc. For more information speak to your broadband provider.
Map data ©OpenStreetMap contributors.
