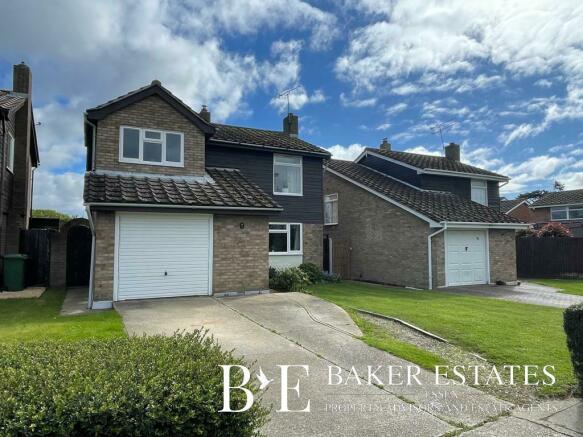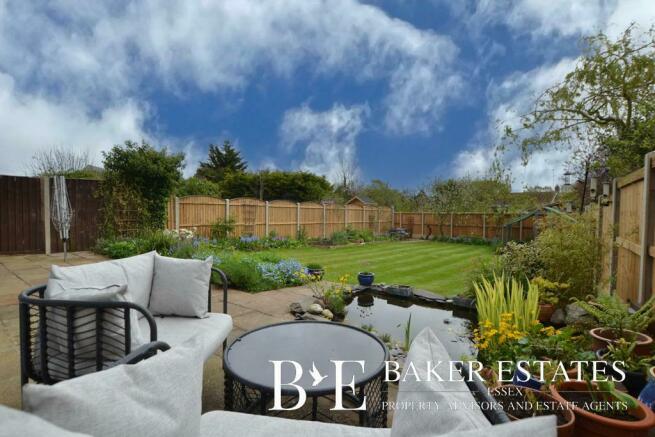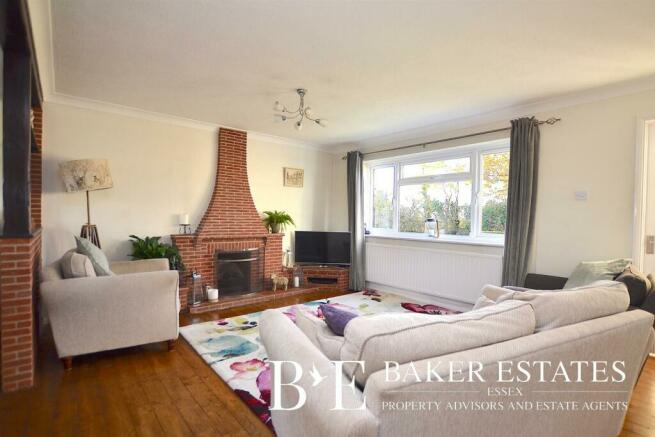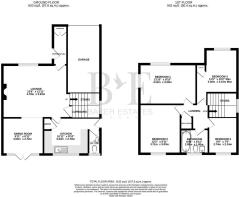
Great Totham, Maldon

- PROPERTY TYPE
Detached
- BEDROOMS
4
- BATHROOMS
1
- SIZE
1,162 sq ft
108 sq m
- TENUREDescribes how you own a property. There are different types of tenure - freehold, leasehold, and commonhold.Read more about tenure in our glossary page.
Freehold
Key features
- 4 Bedrooms
- Lounge
- Kitchen
- Dining Room
- Bathroom
- Single Garage and Parking
Description
Some More Information... - The front composite entrance door leads into the entrance hall, where there is a storage cupboard ideal for coats and shoe storage. A glazed door leads into the semi open plan living dining space, which has exposed timber flooring uPVC window to the front elevation along with a brick built open fire, chimney, and surround. The dining area is partially separated by a low-level brick wall and open timber stud above and has uPVC French doors leading out to the rear garden. The kitchen comprises a range of eye and base level cupboards and drawers beneath a square edged work surface, along with a full height pantry storage cupboard. Appliance spaces include slimline dishwasher, washing machine and electric cooker with fitted stainless steel extractor hood, tiled splash backs and floors. An opening leads from the kitchen where the ground floor W.C. can be found along with a door to the side pathway.
From the living area a staircase rises to the first floor where there are four bedrooms, three of which are double sized rooms. The principal bedroom has dual aspect uPVC windows to front and side, whilst bedroom two is located to the rear with its uPVC to the rear. Bedroom three is located to the front and has a uPVC window to the front along with a slim storage cupboard. Bedroom four is located to the rear and is currently used as a study area. The family bathroom comprises panel enclosed shower bath, low level W.C. and wash hand basin. All the first-floor bedrooms along with the family are accessed from the central landing where there is airing cupboard.
Externally... - The property has off street parking to the front, flanked by an area of lawn, which in turn leads to the integral single garage with up and over door. Gated access to the side leads to the rear garden which is mainly laid to lawn and enclosed by wood panel fences. A paved terrace area is located to the immediate rear of the property with the rear garden being approximately 65ft in length. The property has oil fired central heating with an external boiler located in a covered area to the side of the property.
Location... - Located just 0.5miles from Great Totham Primary School with its ?good? Ofsted rating, and 0.4miles Great Totham Village Shop & Post Office, along with a Church, village hall and public houses. The nearby village of Wickham Bishops also offers a Library, village shop and Post Office, Mrs Salisbury?s Tea Rooms, Olio?s at The Chequers, along with Health Food shop, estate agents, nail salon and two hair salons. Located just 2.3miles from the property is Benton Hall, Golf, Health, and Country Club, which offers not only an 18-hole championship golf course as well as the ?Bishops? par 3, 9-hole course. The health club offers various classes along with indoor swimming pool, gymnasium, and spa facilities.
The historic quayside town of Maldon, is located approximately 3.4 miles away, provides a mixture of shops from independent, regional, and national retailers, schools, restaurants, and social amenities. The nearest railway station can be found at Witham, just over 3.9 miles away. For the golfing enthusiast, Forrester's Golf Club can be found1.3miles away.
Entrance Hall - 2.46m x 1.04m (8'1" x 3'5") -
Lounge - 4.78m x 3.94m (15'8" x 12'11") -
Dining Room - 3.02m x 2.72m (9'11" x 8'11") -
Kitchen - 3.33m x 2.72m (10'11" x 8'11") -
W.C - 1.80m x 0.86m (5'11 x 2'10") -
Bedroom One - 4.22m x 3.00m (13'10" x 9'10") -
Bedroom Two - 3.71m x 3.02m (12'2" x 9'11") -
Bedroom Three - 3.48m x 3.10m (11'5" x 10'2") -
Bedroom Four - 2.13m x 1.83m (7' x 6') -
Bathroom - 2.08m x 1.80m (6'10" x 5'11") -
Services - Council Tax Band - E
Local Authority - Maldon District Council
Tenure - Freehold
EPC Rating - E
Broadband Availability - Ultrafast Fibre Broadband Available with speeds up to 940mbps (details obtained from Ofcom Mobile and Broadband Checker) - December 2023
Mobile Coverage - It is understood that the best available mobile service in the area is provided by O2 (details obtained from Ofcom Mobile and Broadband Checker) - December 2023
Services -
Mains Electric
Oil Fired Central Heating Via Radiators
Mains Water
Mains Sewerage
Construction Type - We understand the property to be of Traditional Construction of Brick and Block with concrete pantile roof. The property also has timber external cladding to the first floor and was built at a period of time where there wasn't a requirement for it to conform to lifetime homes or disabled access standards.
Flood Risk - Data Taken from Gov.UK Flood Map.
Flooding from Rivers and Sea - Very Low Risk
Flooding from Surface Water - Very Low Risk
Flooding from Reservoirs - Very Unlikely In This Area
Flooding from Ground Water - Very Unlikely In This Area
Planning Applications in the Immediate Locality - Checked December 2023
At the time of instruction to the market we understand that there is approved planning application for the extension of the immediately adjacent property, to allow for the creation of a first floor extension to the front of the property, two storey rear extension projecting a total of 4.1m out from the rear of the existing property along with a increasing the size of the front driveway parking.
A further application for 49 properties accessed from Catchpole Lane (0.3miles from the property) was refused by Maldon District Council on the 21st August 2023.
Council TaxA payment made to your local authority in order to pay for local services like schools, libraries, and refuse collection. The amount you pay depends on the value of the property.Read more about council tax in our glossary page.
Band: E
Great Totham, Maldon
NEAREST STATIONS
Distances are straight line measurements from the centre of the postcode- Witham Station3.1 miles
- Hatfield Peverel Station4.0 miles
- Kelvedon Station4.9 miles
About the agent
Baker Estates looks to bring innovative ideas to the traditional estate agency market, with our aim to provide completely unique estate agency services tailored to your buying and selling needs. Our team realise that every client is different and the key to a successful agency is understanding each client's individual needs. That is why we offer a unique personal service package tailored to your exact requirements.
Notes
Staying secure when looking for property
Ensure you're up to date with our latest advice on how to avoid fraud or scams when looking for property online.
Visit our security centre to find out moreDisclaimer - Property reference 32789653. The information displayed about this property comprises a property advertisement. Rightmove.co.uk makes no warranty as to the accuracy or completeness of the advertisement or any linked or associated information, and Rightmove has no control over the content. This property advertisement does not constitute property particulars. The information is provided and maintained by Baker Estates Essex Limited, Wickham Bishops. Please contact the selling agent or developer directly to obtain any information which may be available under the terms of The Energy Performance of Buildings (Certificates and Inspections) (England and Wales) Regulations 2007 or the Home Report if in relation to a residential property in Scotland.
*This is the average speed from the provider with the fastest broadband package available at this postcode. The average speed displayed is based on the download speeds of at least 50% of customers at peak time (8pm to 10pm). Fibre/cable services at the postcode are subject to availability and may differ between properties within a postcode. Speeds can be affected by a range of technical and environmental factors. The speed at the property may be lower than that listed above. You can check the estimated speed and confirm availability to a property prior to purchasing on the broadband provider's website. Providers may increase charges. The information is provided and maintained by Decision Technologies Limited.
**This is indicative only and based on a 2-person household with multiple devices and simultaneous usage. Broadband performance is affected by multiple factors including number of occupants and devices, simultaneous usage, router range etc. For more information speak to your broadband provider.
Map data ©OpenStreetMap contributors.





