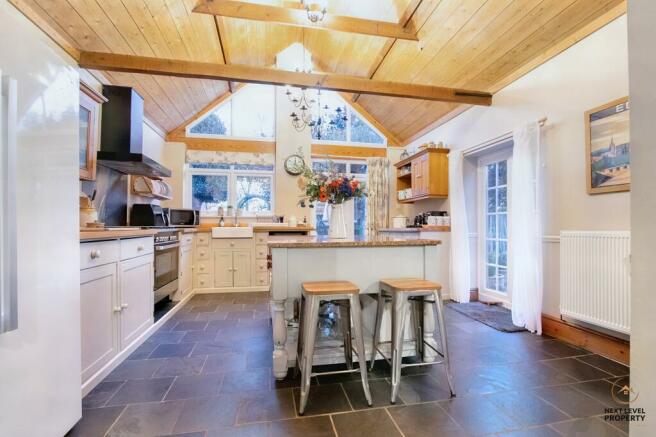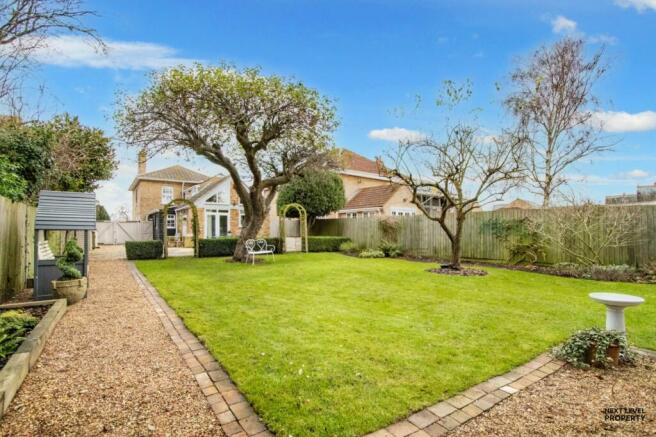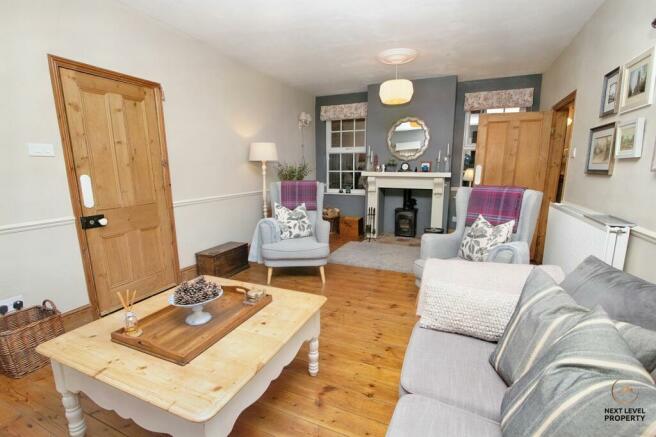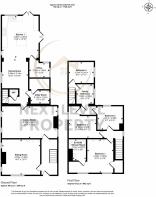High Street, Doddington, PE15

- PROPERTY TYPE
Detached
- BEDROOMS
4
- BATHROOMS
2
- SIZE
Ask agent
- TENUREDescribes how you own a property. There are different types of tenure - freehold, leasehold, and commonhold.Read more about tenure in our glossary page.
Freehold
Key features
- A beautiful early Victorian detached home
- Full of charm and character throughout
- Four bedrooms, en-suite and a family bathroom
- Stunning country style kitchen with vaulted ceiling and a separate dining area
- Rear servants staircase in addition to the main stairs
- Large walk-in pantry, utility room and ground floor WC
- Large rear garden with a powered garden cabin and two timber sheds
- Two large reception rooms, one with a woodburner and one with a Morso gas stove
- Convenient central village location, close to primary school and village shops
- No upward chain!
Description
Nestled within the heart of a picturesque village, this stunning early Victorian detached home offers a truly enchanting living experience. Exuding charm and character throughout, this property is a perfect blend of timeless elegance and modern luxury.
Step inside and be captivated by the spacious layout and the beautiful period features that adorn every room. With four generous bedrooms, including an en-suite, and a family bathroom, there is plenty of space for the whole family to unwind and relax. Two large reception rooms, (one boasting a woodburner and one with a Morso gas stove) provide the ideal setting for entertaining guests or enjoying quiet evenings with loved ones. The country style kitchen is a true showstopper, with a vaulted ceiling, adding a touch of grandeur, bespoke solid wood kitchen units and a separate dining area that is perfect for hosting memorable dinner parties. The property also benefits from a dedicated home office, an invaluable space for those who work from home, as well as a rear servants staircase in addition to the main stairs.
In addition to its impeccable interiors, this property offers an impressive array of practical features. A large walk-in pantry, utility room, and ground floor WC ensure that every-day living is made easier, while being fully connected to mains services adds convenience. With lots of off-road parking available, there is no need to worry about finding a space for your vehicles.
The large rear garden is a true haven for nature lovers and those who enjoy spending time outdoors. Complete with a powered garden cabin and two timber sheds, there is ample storage for gardening tools and equipment. Whether you choose to relax on the paved patio, surrounded by mature trees and garden views, or explore the lawned area, there is no doubt that this outdoor space will become a cherished part of your new home. The enclosed area of the garden, with its picturesque views over the primary school playing field, is a private sanctuary that is perfect for enjoying quiet moments alone or spending quality time with family and friends.
Situated in a highly sought-after village, this property benefits from a convenient central position. With a primary school and village shops just a stone's throw away, everything you need is right on your doorstep. So, whether you are looking for a welcoming family home or a charming retreat, this beautiful property is sure to exceed all expectations. Book your viewing today and prepare to fall in love with the timeless appeal of this splendid Victorian residence.
EPC Rating: E
Reception Hall
A beautiful and welcoming entrance hall with character features including a quarry tiled floor, original brass doorbell and an understair storage area perfect for coats and shoes. Doors lead off to the Sitting room and Lounge and a staircase leads to the first floor.
Sitting Room
A lovely multi-functional room that the current owner uses as a music room, reading area and TV room. There is a feature fireplace that has a fitted Morso stove (Mains gas) an exposed wooden floor and windows to the front and side.
Lounge
The main lounge is a spacious and comfortable room with an exposed wooden floor, a great room for entertaining or relaxing by the fire. The fireplace is a focal point of the room and has a fitted woodburner and tiled hearth. A door leads into the inner hall and there are two windows at each end of the room allowing natural light to flow through.
Kitchen
A beautiful country style kitchen with a stunning vaulted ceiling and a freestanding centre island with a granite preparation surface. There are a range of bespoke solid wood kitchen units with oak preparation surfaces and a butler style ceramic sink. There is space for a dishwasher and a range cooker with an extractor hood over. The vaulted ceiling includes high level windows that allow natural light to flood the room and there are french doors that open into the garden. A door leads to the home office.
Dining Room
A spacious dining area that can accommodate a large table and chairs and has a slate tiled floor, panelled walls and a window to the side of the property. An opening leads into the Kitchen.
Inner Hallway
The inner hall has a second staircase to the first floor and a door to the ground floor WC. There is also a door to the utility room and a walkway through to the dining room.
Utility Room
The utility has a walk-in pantry and wall mounted storage units. The gas boiler and hot water tank are also here. There is also space for additional white goods and plumbing for a washing machine. The walk-in pantry is situated off this room and there is a window to the side.
Ground Floor WC
A useful,convenient WC with a low level WC that has a hidden cistern and a corner hand basin.
Office
A useful home office that has space to accommodate a desk and storage, has a wall mounted heater and has a window to the side.
First Floor Landing
Doors leading off to three of the bedrooms.
Bedroom 1
A large double bedroom with exposed wood floors a door to a walk-in wardrobe and two windows to the front. A door leads to the en-suite shower room.
En-Suite Shower Room
A spacious, bright and luxurious en-suite shower room that has a high level WC, corner shower cubicle, pedestal hand basin and a heated towel rail.
Bedroom 2
A large double bedroom with a window to the side and a door to the inner hall.
Bedroom 3
A double bedroom with a wood floor and a window to the rear. A door leads to the inner hall
Inner landing
Doors lead from bedrooms 2 and 3 to this inner landing and then a further door gives access to the family bathroom
Family Bathroom
A luxury bathroom with a low level WC, ceramic sink set to vanity unit and bath with mains shower over. There is white panelling to half height, tiling to splashbacks and a window to the side. A door leads to the inner hall and the rear landing
Rear Landing
Accessed from the second staircase, the rear landing gives access to the family bathroom and bedroom 4.
Bedroom 4
Currently used as a single room, this bedroom can accommodate a double bed if required and has a window to the side.
Front Garden
There is a small front garden set behind a low brick built retaining wall. A gravel driveway gives off road parking space and twin timber gates along with a pedestrian gate open into the rear garden.
Rear Garden
Immediately behind the timber double gates is a further gravel area for additional parking space and a wood store. There is then a paved patio area with south facing garden views, mature trees and a block paved circular feature patio. A gravel footpath continues to the side of the lawned area and leads to the garden cabin that has power and light. There is a further enclosed area of garden that includes two timber garden sheds and has views over the primary school playing field.
Council TaxA payment made to your local authority in order to pay for local services like schools, libraries, and refuse collection. The amount you pay depends on the value of the property.Read more about council tax in our glossary page.
Band: C
High Street, Doddington, PE15
NEAREST STATIONS
Distances are straight line measurements from the centre of the postcode- March Station4.5 miles
- Manea Station4.8 miles
About the agent
Next Level Property (Established August 2022) offer the flexibility to work with you without restrictive opening hours, with a focus on giving outstanding personal service. With over 25 years of experience in residential sales, land, new homes and auctions in the Fenland area, Next Level Property want to help you to sell. We use industry leading technology and innovative marketing to ensure your experience of selling is easier and more streamlined than it has ever been! We will use our unri
Industry affiliations

Notes
Staying secure when looking for property
Ensure you're up to date with our latest advice on how to avoid fraud or scams when looking for property online.
Visit our security centre to find out moreDisclaimer - Property reference 15d9d326-ba8c-4b5a-a740-c6e90193dcda. The information displayed about this property comprises a property advertisement. Rightmove.co.uk makes no warranty as to the accuracy or completeness of the advertisement or any linked or associated information, and Rightmove has no control over the content. This property advertisement does not constitute property particulars. The information is provided and maintained by Next Level Property, covering Fenland. Please contact the selling agent or developer directly to obtain any information which may be available under the terms of The Energy Performance of Buildings (Certificates and Inspections) (England and Wales) Regulations 2007 or the Home Report if in relation to a residential property in Scotland.
*This is the average speed from the provider with the fastest broadband package available at this postcode. The average speed displayed is based on the download speeds of at least 50% of customers at peak time (8pm to 10pm). Fibre/cable services at the postcode are subject to availability and may differ between properties within a postcode. Speeds can be affected by a range of technical and environmental factors. The speed at the property may be lower than that listed above. You can check the estimated speed and confirm availability to a property prior to purchasing on the broadband provider's website. Providers may increase charges. The information is provided and maintained by Decision Technologies Limited.
**This is indicative only and based on a 2-person household with multiple devices and simultaneous usage. Broadband performance is affected by multiple factors including number of occupants and devices, simultaneous usage, router range etc. For more information speak to your broadband provider.
Map data ©OpenStreetMap contributors.




