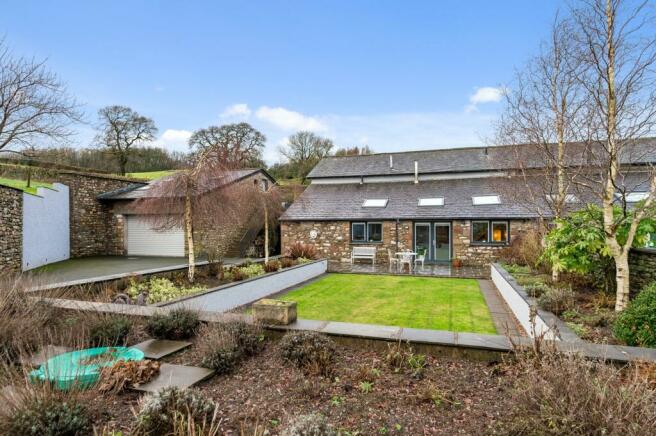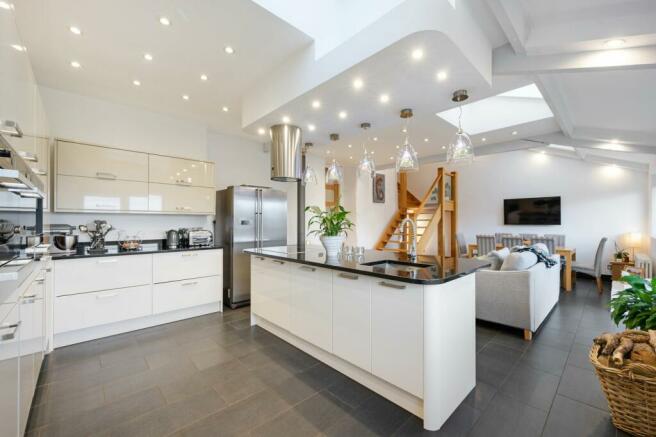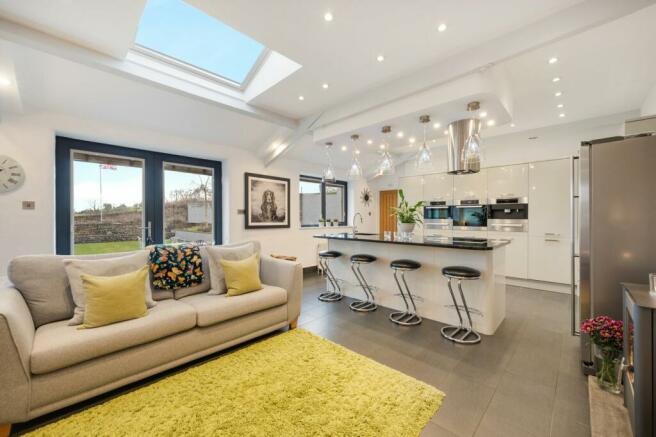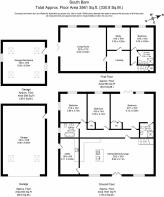
Kirkby Lonsdale, Carnforth, LA6
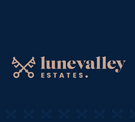
- PROPERTY TYPE
Barn Conversion
- BEDROOMS
4
- BATHROOMS
3
- SIZE
Ask agent
- TENUREDescribes how you own a property. There are different types of tenure - freehold, leasehold, and commonhold.Read more about tenure in our glossary page.
Freehold
Key features
- Semi-Detached Barn Conversion
- Integrated Miele Appliances
- Idyllic Location with Private Outdoor Spaces
- What3Words///holdings.quest.keyboards
- 4/5 Double Bedrooms
- James Cook Kitchen & Bathrooms
- Villeroy & Boch Tiling Throughout
- Mixture of Multifuel & Gas Fireplaces
- Huge Garage with Mezzanine - Full of Potential
- 1 Acre Paddock Included in Sale
Description
Welcome to South Barn, a perfect fusion of country-style living and luxury modern comforts, found in the heart of the spectacular Lune Valley.
As you approach this divine property, a shared driveway guides you to a spacious courtyard, complete with a four-car garage and an abundance of parking space, encompassed by meticulously landscaped gardens. Breath-taking views surround the property and are visible at all times throughout the home and gardens.
Upon entering the residence, our journey begins in the generously proportioned utility room, boasting ample storage space, gorgeous contrasting cabinetry, granite work surfaces, and a large Belfast sink. Transitioning seamlessly into the heart of the home, the kitchen diner awaits—a bright and modern space adorned with Velux windows which invite the natural light to dance across the room, whilst French doors open to the front garden, creating a seamless indoor/outdoor flow. The ambiance is further enhanced by a charming log burner, providing both warmth and character to this magical space.
The kitchen connects effortlessly to the first hallway, leading to the lower floor bedrooms – The primary suite, a sanctuary of comfort, features an ensuite bathroom and an abundance of additional storage, concealed behind elegant, oak-crafted doors. Convenient rear access allows for a direct connection to the beautifully landscaped surrounding gardens and provides yet another miraculous view.
Continuing down the hall, the second bedroom unfolds—a modern space adorned with ample storage space and filled with natural light by a west-facing window. At the end of the hall, the third bedroom boasts dual aspect windows, bathing the room in sunlight. Adjacent is the family bathroom, a stunning spa retreat fitted with beautiful Villeroy and Boch tiling, electric underfloor heating and gorgeous contemporary sanitaryware.
Ascending to the upper level via the custom oak staircase, an inviting landing beckons. To your right, the fourth bedroom, complete with ensuite bathroom. This room offers stunning sights over the west aspect, allowing viewing across the splendid English countryside which surrounds this property.
A unique study space characterised by contemporary glass screening is found as one wanders further into the second level. This versatile space with west-facing windows opens up possibilities for various uses.
The internal journey concludes in the upstairs lounge, accessible via sleek bespoke glass doors. This modern space is bathed in natural light throughout the day, streaming through the stunning bi-folding doors, offering breath-taking views of the surrounding countryside. The room is complemented by a gas fire, creating a warm and inviting atmosphere - a perfect setting to unwind and enjoy the tranquillity of the surrounding landscape.
Access to the private sun terrace via bi-folds allows for the perfect combination of outdoor and indoor living – What a space to entertain, both in the height of British summer, and during those cosy winter nights! The garage mezzanine is also accessible from the terrace, providing the perfect opportunity to utilise the space to your needs, whether that be a guest suite, office, or even a self-contained Air BnB! The garage itself boasts a huge floorspace of approximately 630 sq ft, allowing room for at least four cars, a great size workshop, (or even a boat – as the current owners can attest to!)
South Barn sits on a beautiful plot, inclusive of a large 1-acre (approx.) paddock, consisting of agricultural field, a small orchard, and currently housing a hen cabin and flock of hens. This space could be further utilised to suit your individual requirements – subject to potential grant of permissions.
Lower Ground Floor
Utility Room
5.11m x 2.63m (16' 9" x 8' 8")
Kitchen/Diner/Lounge
8.9m x 5.11m (29' 2" x 16' 9")
Upper Ground Floor
Primary Bedroom
6.12m x 5.0m (20' 1" x 16' 5")
Primary Ensuite
2.04m x 1.94m (6' 8" x 6' 4")
Bedroom Two
5.0m x 3.14m (16' 5" x 10' 4")
Bedroom Three
3.88m x 3.75m (12' 9" x 12' 4")
Bathroom
2.63m x 2.04m (8' 8" x 6' 8")
First Floor
Guest Bedroom (Bedroom Four)
3.25m x 3.20m (10' 8" x 10' 6")
Guest Ensuite
2.22m x 1.78m (7' 3" x 5' 10")
Study/Bedroom 5
3.25m x 3.2m (10' 8" x 10' 6")
Living Area
6.83m x 6.40m (22' 5" x 21' 0")
External
Garage (Ground floor)
9.8m x 6.0m (32' 2" x 19' 8")
Mezzanine (Garage First Floor)
6.0m x 6.0m (19' 8" x 19' 8")
Orchard/Paddock
Approx. 1 Acre / 4,840 square yards / 43,560 square feet / 4,047 square metres / 0.4047 hectares
Surrounding Gardens (incl. Allotment Space)
Approx. 10,446 square feet / 0.2398 Acre / 1,161 square yards / 971 square metres / 0.0970 hectares
Brochures
Brochure 1Council TaxA payment made to your local authority in order to pay for local services like schools, libraries, and refuse collection. The amount you pay depends on the value of the property.Read more about council tax in our glossary page.
Band: F
Kirkby Lonsdale, Carnforth, LA6
NEAREST STATIONS
Distances are straight line measurements from the centre of the postcode- Wennington Station6.4 miles
About the agent
Over the past decade, Rob has established a reputation as a well-respected and innovative agent and has built a trusted network of industry experts. Known for his hardworking and tenacious approach Rob also built very strong relationships with his clients and it is this commitment to providing his clients with the best possible experience and supporting them from induction to completion that continues to drive him today.
With a wealth of experience in real estate Rob
Industry affiliations

Notes
Staying secure when looking for property
Ensure you're up to date with our latest advice on how to avoid fraud or scams when looking for property online.
Visit our security centre to find out moreDisclaimer - Property reference 26998564. The information displayed about this property comprises a property advertisement. Rightmove.co.uk makes no warranty as to the accuracy or completeness of the advertisement or any linked or associated information, and Rightmove has no control over the content. This property advertisement does not constitute property particulars. The information is provided and maintained by Lune Valley Estates, Lune, Eden Valley & Cumbria. Please contact the selling agent or developer directly to obtain any information which may be available under the terms of The Energy Performance of Buildings (Certificates and Inspections) (England and Wales) Regulations 2007 or the Home Report if in relation to a residential property in Scotland.
*This is the average speed from the provider with the fastest broadband package available at this postcode. The average speed displayed is based on the download speeds of at least 50% of customers at peak time (8pm to 10pm). Fibre/cable services at the postcode are subject to availability and may differ between properties within a postcode. Speeds can be affected by a range of technical and environmental factors. The speed at the property may be lower than that listed above. You can check the estimated speed and confirm availability to a property prior to purchasing on the broadband provider's website. Providers may increase charges. The information is provided and maintained by Decision Technologies Limited.
**This is indicative only and based on a 2-person household with multiple devices and simultaneous usage. Broadband performance is affected by multiple factors including number of occupants and devices, simultaneous usage, router range etc. For more information speak to your broadband provider.
Map data ©OpenStreetMap contributors.
