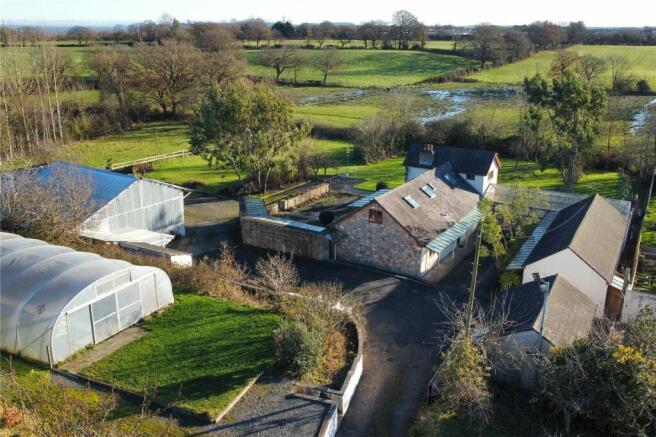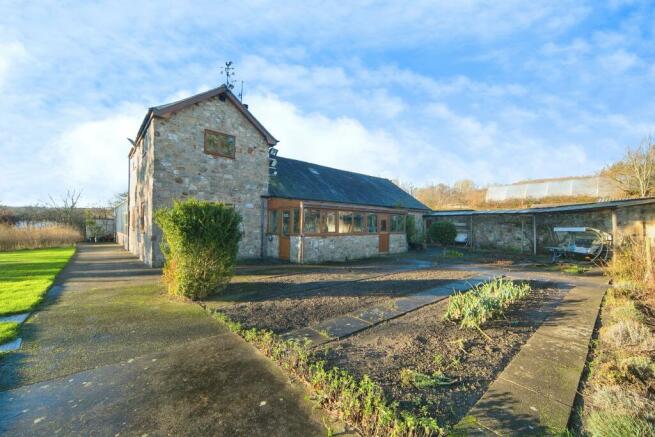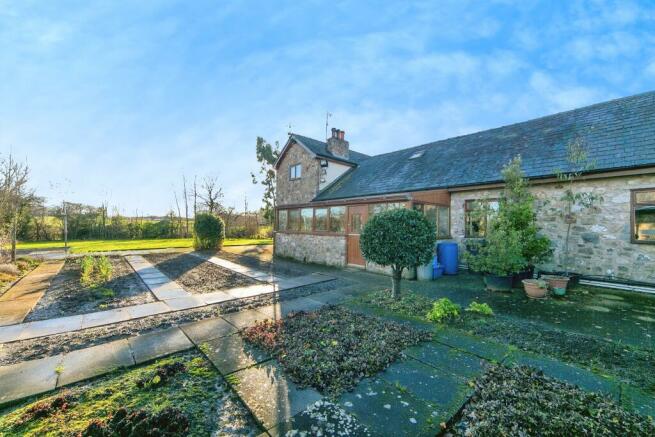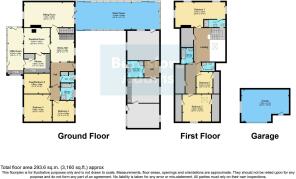Rhyddyn Hill, Caergwrle, Wrexham, Flintshire, LL12

- PROPERTY TYPE
Detached
- BEDROOMS
6
- SIZE
Ask agent
- TENUREDescribes how you own a property. There are different types of tenure - freehold, leasehold, and commonhold.Read more about tenure in our glossary page.
Freehold
Key features
- NO CHAIN
- FANTASTIC 5/6 BEDROOM FAMILY HOME
- SMALL HOLDING SET IN 10 ACRES INCLUDING AN ARRAY OF FIELDS, PADDOCK, HAYBARN, GLASSHOUSE, POLY TUNNEL & 2 ESTABLISHED ORCHARDS
- SEPARATE BUILDING WITH ANNEX POTENTIAL.
- 4 BATHROOMS
- ECONOMICAL & ECOLOGICAL HOME
- PROFITABLE SOLAR PANELS
Description
Caer Estyn Farm is set in approximately 10 acres of land offering a collection of outbuildings including a conversion of a former Dutch Barn which could easily be utilised as a granny annex/teenage complex/home office subject to planning permission.
There is extensive off road parking, double garage and carport plus private lawned gardens and patio area, well stocked Potagers garden with specimen plants and vegetable gardens laid out with over 30 years of love and care which is fully established.
For rural interest Caer Estyn Farm offers a Hay shed ideal for farming machinery and hay storage, 2 good size loose boxes, a further carport and 2 bay sheds fully fitted with profitable solar panels .
The land extends to approximately 10 acres and included within the land is a paddock ideal to be used as a menage, an array of fields that are currently fenced for cattle & sheep.
200 square metre Poly-tunnel full of fruit is located on the top field housing vegetables including a Cherry walk, Fig trees and vine, 40 ft Cambridge Glass House the current owners like to call the 'conservatory' & unfenced well established Orchard offering an array of apple and fruit trees and not to forget the bullrush fringed pond that the vendors have currently kept geese & ducks.
The accommodation offers well-appointed fixtures and fittings throughout and boasts flexible living accommodation which would suit a large family with the added benefit of guest accommodation or would suit a dependant relative. To the ground floor there is an entrance hall leading through to a light and airy dining reception hall with a staircase rising to a gallery landing, good sized formal lounge leading out to the glasshouse and gardens. Breakfast room and modern fitted kitchen, large utility and guest accommodation incorporating a snug and 2 ground floor bedrooms, cloakroom and bathroom.
To the first floor there is the previously mentioned gallery landing, master bedroom with ensuite plus 2 additional bedrooms, shower room and bathroom.
Externally on approach, the property is approached by an unadopted road with a long driveway flanked by an orchard and lawned gardens leading to extensive offroad parking and yard area, double garage, carport and shed with a W.C. plus the outbuildings incorporating the former Dutch Barn.
Caer Estyn Farm is situated down a private lane shared with other properties, off Rhyddyn Hill, Caergwrle. The lane branches off to the right to enter the driveway for the property.
The village of Caergwrle is situated in the county of Flintshire in Northeast Wales approximately 6 miles from Wrexham and situated on the A541 road and near to the villages of Abermorddu and Hope.
The village lies on the River Alyn and sits at the base of Hope Mountain. The rail service from Wrexham Central and Bidston passes through Caergwrle Railway Station. Bidston provides a connection to Liverpool via the Wirral line which also offers further connections to Chester which in turn provides a direct route to London Euston in under 2 hours. Caergwrle has bus links giving access to Mold, Broughton, Wrexham and Chester. Caergwrle is near to the A483 which links to the M53 motorway, providing access to major commercial centres of the Northwest via the M56 and M6 motorways. With regards to recreation the village affords two public houses, restaurant and convenience store. Caergwrle is located close to both renowned primary and secondary schools including Bryn Tirion Hall School, Castell Alun High School, Ysgol Estyn and Ysgol Derwenfa.
SERVICES Mains electric, mains water and private modern septic tank drainage. COUNCIL TAX - G
Beresford Adams highly recommend viewing this fantastic smallholding to really appreciate all the property has to offer, Please call our team who will be very happy to arrange a viewing for you.
Accommodation Entrance Hall
Enter through a part glazed entrance door with tiled slate flooring and radiator. a downstairs W.C. shares this space with a large cupboard useful for shoe storage and housing a Belfast style sink and toilet.
Dining Hall
Staircase rising to an impressive gallery landing, double-glazed window to front, exposed floorboards.
Sitting Room
A large formal sitting room having double-glazed windows with a triple aspect, allowing views over the gardens, exposed floorboards charm this spacious room with an open fire and slate harth. A door leads to the impressive glasshouse.
Breakfast Hall
Multi fuel Rayburn, slate flooring, 2 radiators, double-glazed windows, electric sockets for an oven.
Kitchen
The kitchen comprises of; modern range, wall base and drawer units. Stainless steel sink unit, gas point for a cooker, space for a base level fridge, slate tiled flooring, larder with a slab and slate flooring. Double-glazed window and door through to the utility.
Utility Room
Running almost the width of the property having base cupboards and stainless-steel double-sink, floor mounted boiler, plumbing points for washing machine, space for additional white goods, double-glazed windows and 2 doors to the outside.
Snug/Bedroom 6
A cosy room with a choice of use, with a double-glazed window and radiator.
Bedroom 3
Situated on the ground floor, a spacious room with double-glazed window and radiator.
Bedroom 4
Situated on the ground floor, this bedroom over looks the front entrance, with a double-glazed window, wash handbasin and radiator.
Ground floor bathroom
Shower cubicle with a mains shower, panelled bath, wash handbasin and W.C. part -tiled walls, and double-glazed window.
Master Bedroom and En-Suite
The master bedroom is situated on the east wing, bringing in the beautiful sunrise through the double-glazed windows to front side and rear. The flooring is exposed floorboards and there is loft access and a radiator. The en-suite shower room comprises a shower cubicle with electric shower W.C., wash handbasin, bidet, tiled walls and window.
Bedroom 2
Double-glazed window and skylight, with eaves storage.
Bedroom 5
Accommodating a skylight and eaves storage housing the consumer unit.
Shower Room
Shared cubicle with electric shower, W.C., wash handbasin and skylight.
Bathroom
Panel bath, wash handbasin & skylight.
Glasshouse
A 'Cambridge' manufactured glasshouse with access to front, rear and annex. Housing Fruit trees.
Outbuilding/Storage Rooms
A former Dutch Barn ideal for conversion to additional accommodation for a dependant relative/teenage complex/home office, subject to necessary planning permission. Comprises 3 storage rooms, utility/kitchen and shower room.
Brochures
ParticularsCouncil TaxA payment made to your local authority in order to pay for local services like schools, libraries, and refuse collection. The amount you pay depends on the value of the property.Read more about council tax in our glossary page.
Band: G
Rhyddyn Hill, Caergwrle, Wrexham, Flintshire, LL12
NEAREST STATIONS
Distances are straight line measurements from the centre of the postcode- Caergwrle Station0.5 miles
- Cefn-y-bedd Station0.8 miles
- Hope (Clwyd) Station0.9 miles
About the agent
Established in 1889, Beresford Adams has a large branch network of offices throughout Cheshire and North Wales, helping people move throughout the North West region for over 120 years.
Customer service has always been key to the success of Beresford Adams and we are dedicated to maintaining service standards of the highest quality. All of our highly-trained staff are experts in their local property markets, aware of key trends that will help sell you property in the North West as quickl
Industry affiliations



Notes
Staying secure when looking for property
Ensure you're up to date with our latest advice on how to avoid fraud or scams when looking for property online.
Visit our security centre to find out moreDisclaimer - Property reference WRX230625. The information displayed about this property comprises a property advertisement. Rightmove.co.uk makes no warranty as to the accuracy or completeness of the advertisement or any linked or associated information, and Rightmove has no control over the content. This property advertisement does not constitute property particulars. The information is provided and maintained by Beresford Adams, Wrexham. Please contact the selling agent or developer directly to obtain any information which may be available under the terms of The Energy Performance of Buildings (Certificates and Inspections) (England and Wales) Regulations 2007 or the Home Report if in relation to a residential property in Scotland.
*This is the average speed from the provider with the fastest broadband package available at this postcode. The average speed displayed is based on the download speeds of at least 50% of customers at peak time (8pm to 10pm). Fibre/cable services at the postcode are subject to availability and may differ between properties within a postcode. Speeds can be affected by a range of technical and environmental factors. The speed at the property may be lower than that listed above. You can check the estimated speed and confirm availability to a property prior to purchasing on the broadband provider's website. Providers may increase charges. The information is provided and maintained by Decision Technologies Limited.
**This is indicative only and based on a 2-person household with multiple devices and simultaneous usage. Broadband performance is affected by multiple factors including number of occupants and devices, simultaneous usage, router range etc. For more information speak to your broadband provider.
Map data ©OpenStreetMap contributors.




